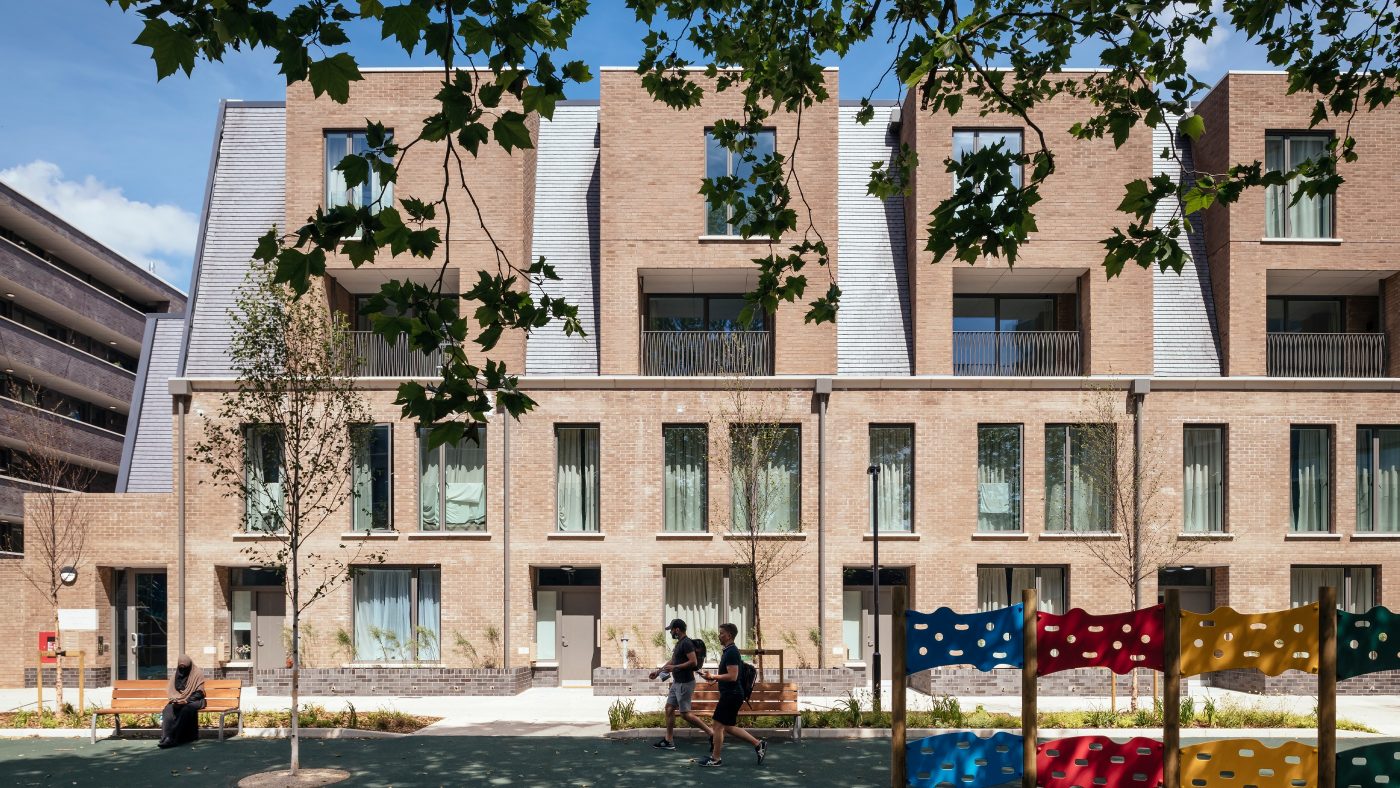Agar Grove Estate – Hazelbury Way & Agar Grove
- Location: Camden, London
- Client: London Borough of Camden
- Date: 2012 - 2021
- Value: £97 Million
- Awards: Chartered Institution of Building Services Engineers (CIBSE) Project of the Year Award 2025 RIBA National Award –2023 RIBA London Award –2023 Housing Design Award –2022 RICS Award –2022 Camden Design Award –2022 Inside Housing Development Award –2022 New London Architecture Award –2021 Chartered Institution of Building Services Engineers (CIBSE) Building Performance Award –2020 NLA Award Sustainability and Overall Winner Award (Phase 1a) –2019 The Mayor’s Award for Good Growth – London Planning Award 2019 The Mayor’s Award for Sustainable and Environmental Planning – London Planning Award 2019 Housing Design Award –2015 The Sunday Times British Homes Award –Commendation 2015
Hazelbury Way and Agar Grove are part of Phase 1 of the Agar Grove Estate regeneration. Masterplanned in collaboration with Hawkins\Brown and Grant Associates, we are creating 496 new homes for new and existing residents. Of these, 359 will be built to the very high Passivhaus fabric performance standard.
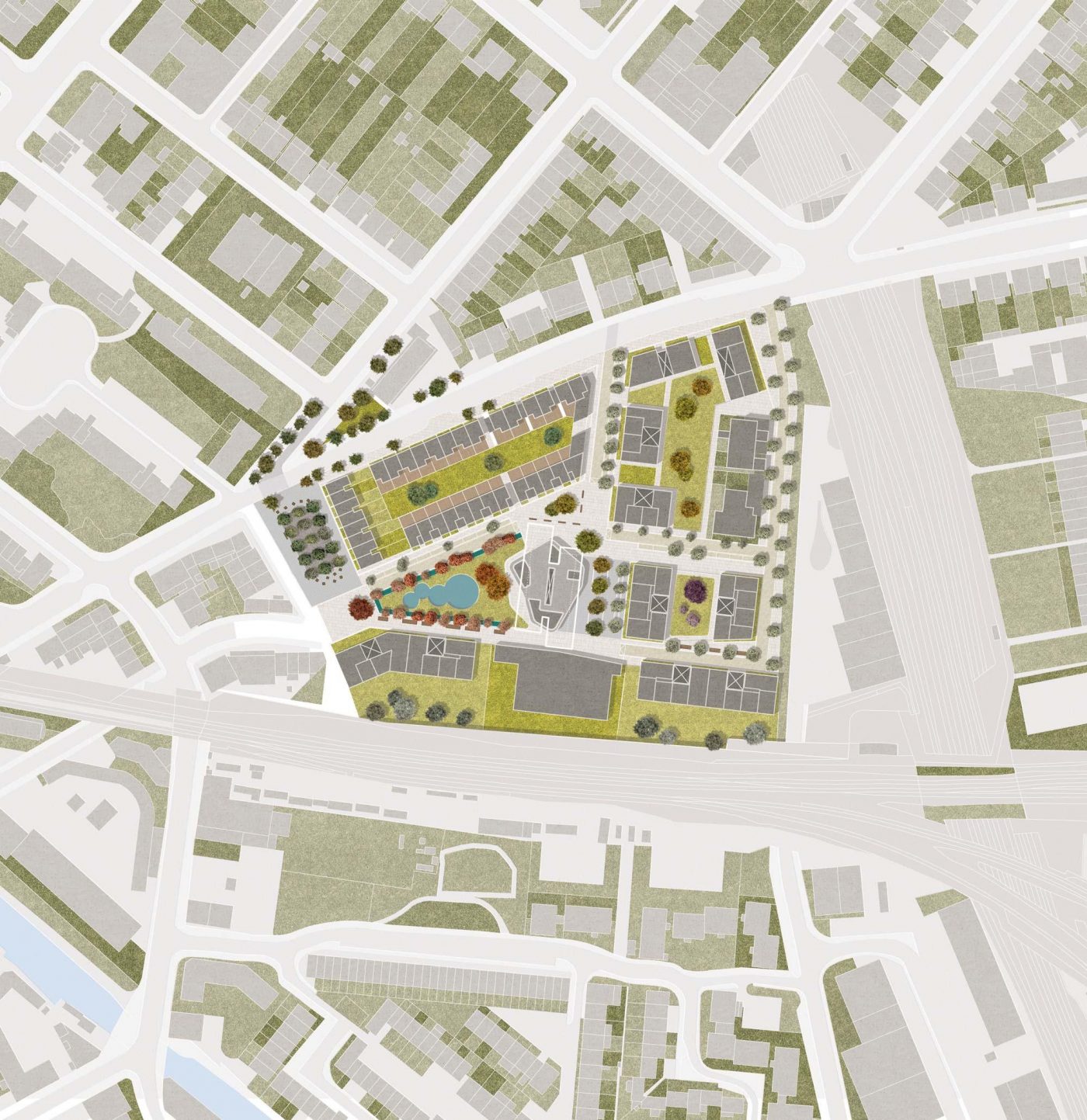
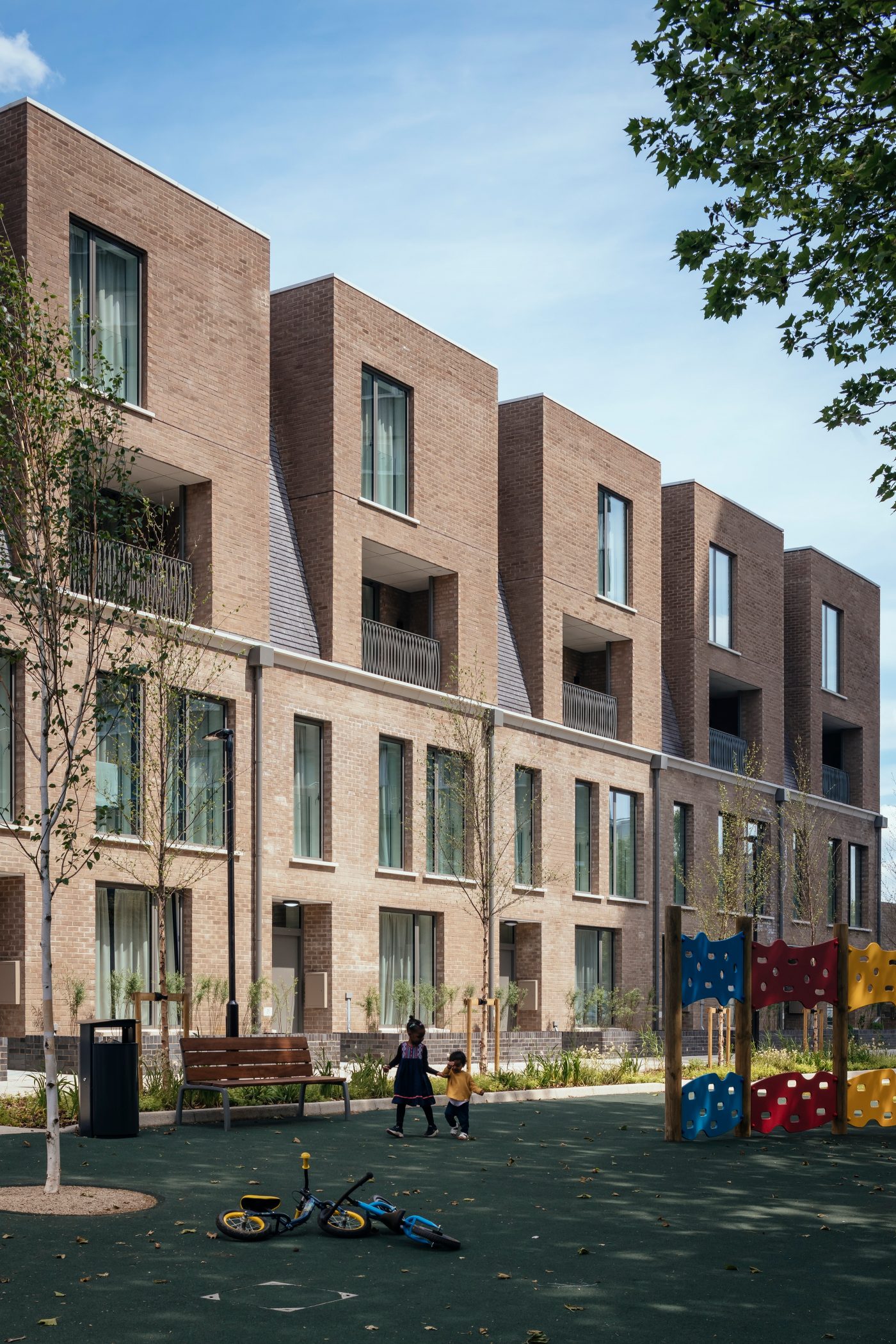
We worked closely with the local council and the people living in this 1960's estate to create a safe, high-quality family neighbourhood.
The scheme was unanimously approved at planning, with the officer’s report commenting "The proposals are considered to be exceptional in all aspects of design, from the masterplan right through to the detailed consideration of the doorstep experience".
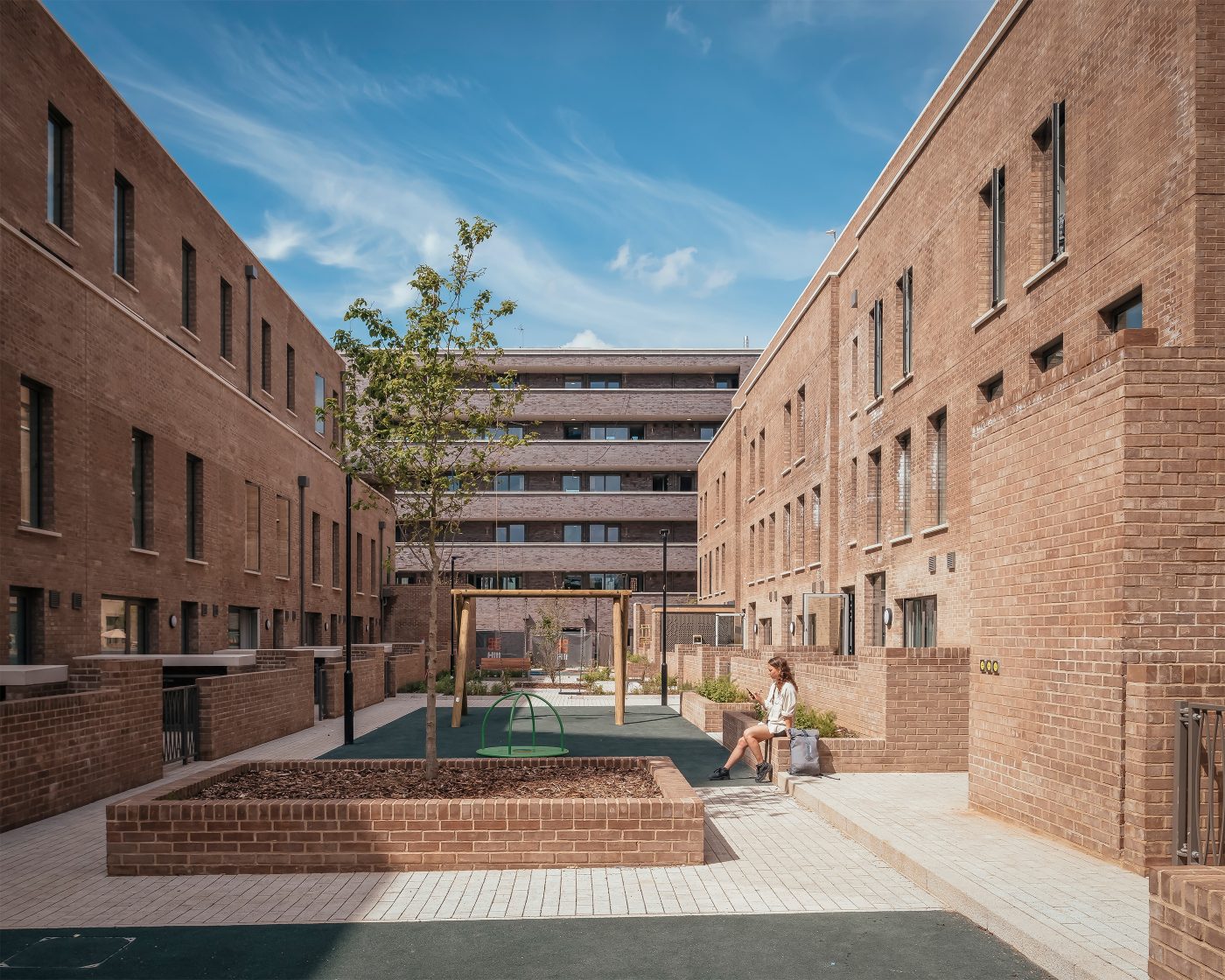
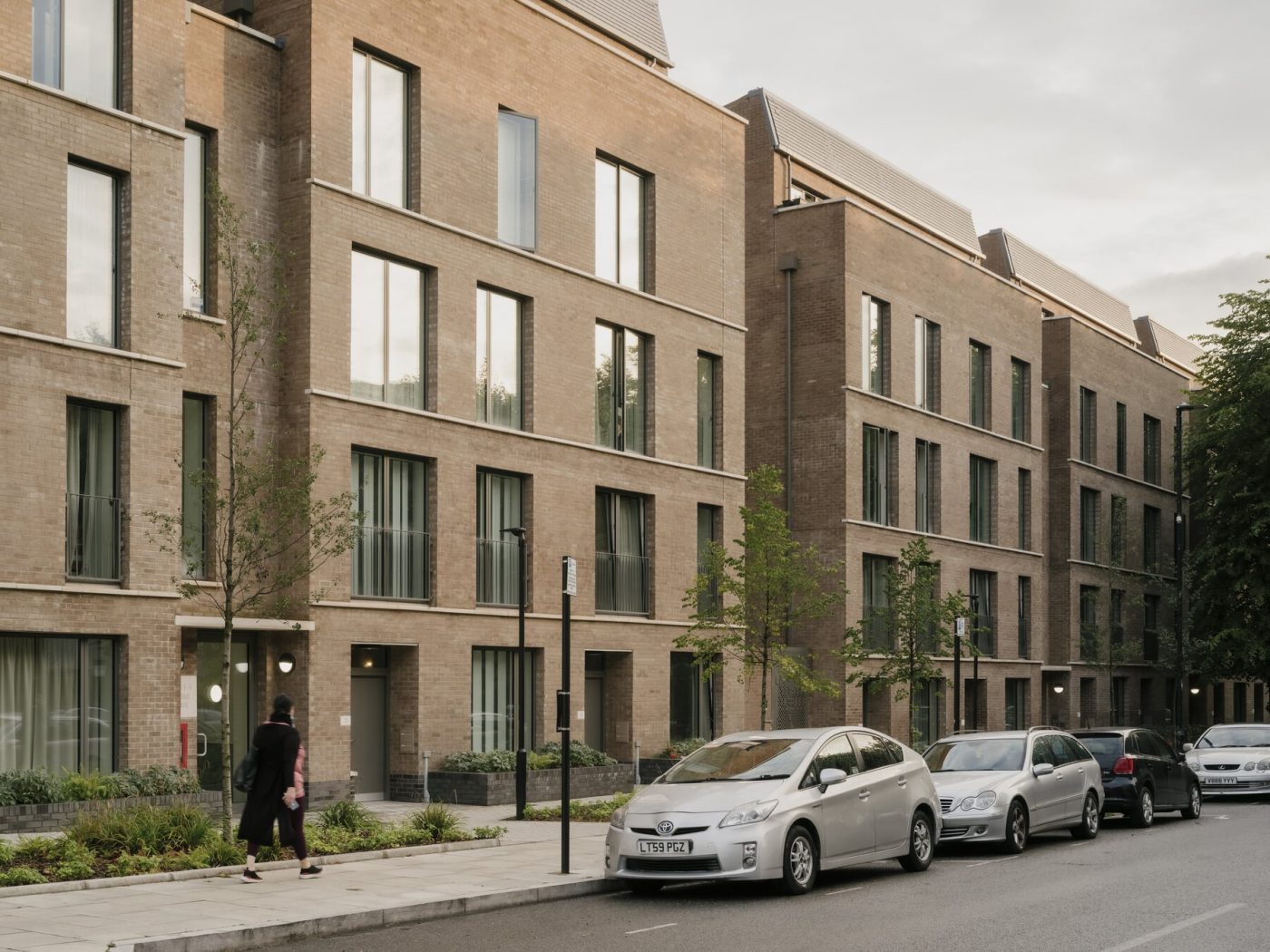
Following consultations with residents, our scheme draws on the built context of the area, with terraces, villas and mansion blocks facing public spaces. A neglected tower block is being refurbished to improve sustainability and identity.
Hazelbury Way and Agar Grove comprise 34 stacked maisonettes, which are light filled and adhere to high space standards, all built to the Passivhaus standard to deliver low heating bills. The low energy homes help to reduce fuel poverty amongst Camden tenants and reduce operational carbon.
Further buildings that we have designed as part of Agar Grove can be found here.
Planning information can be downloaded here and search by ref: 2013/8088/P
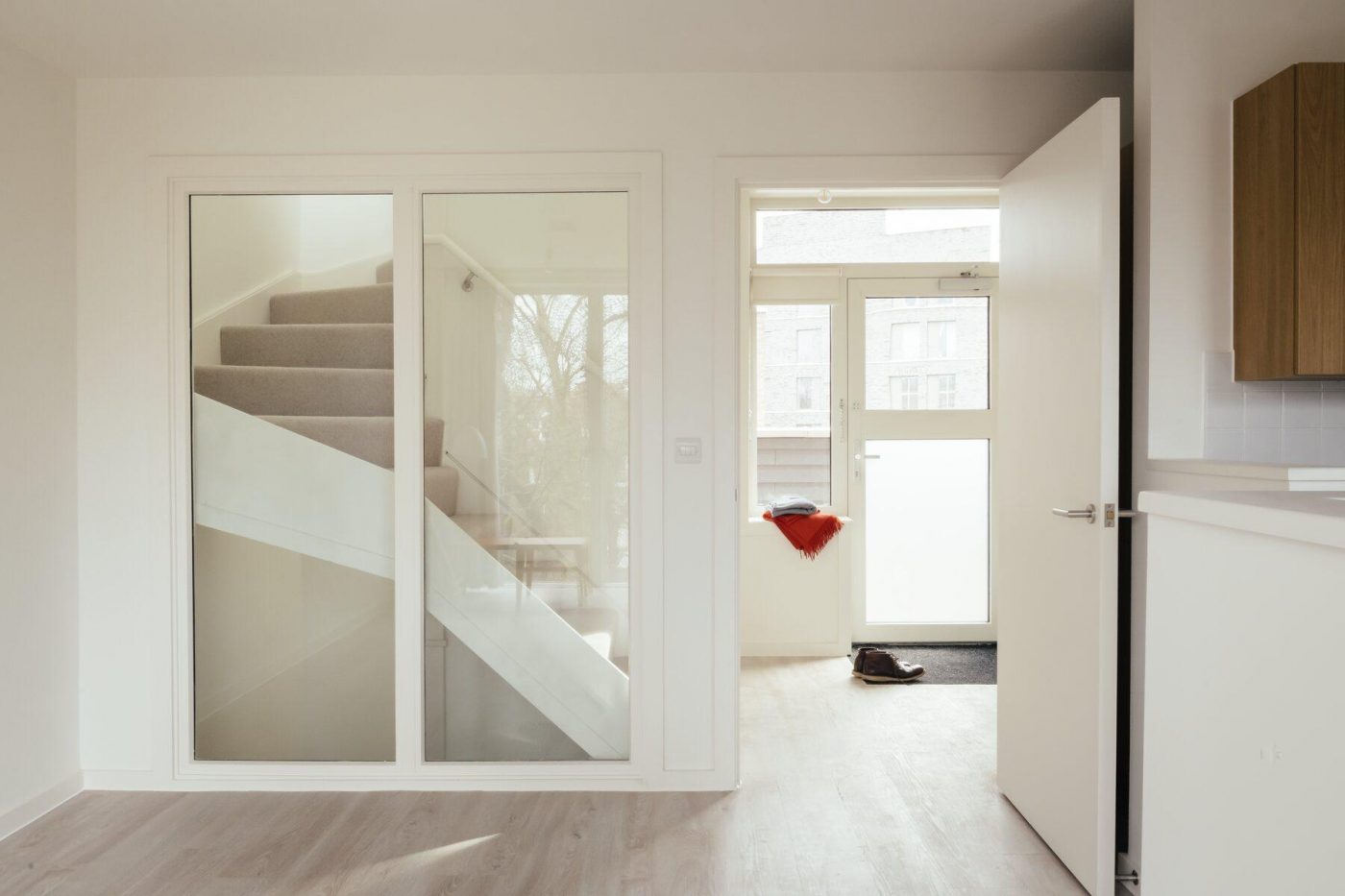
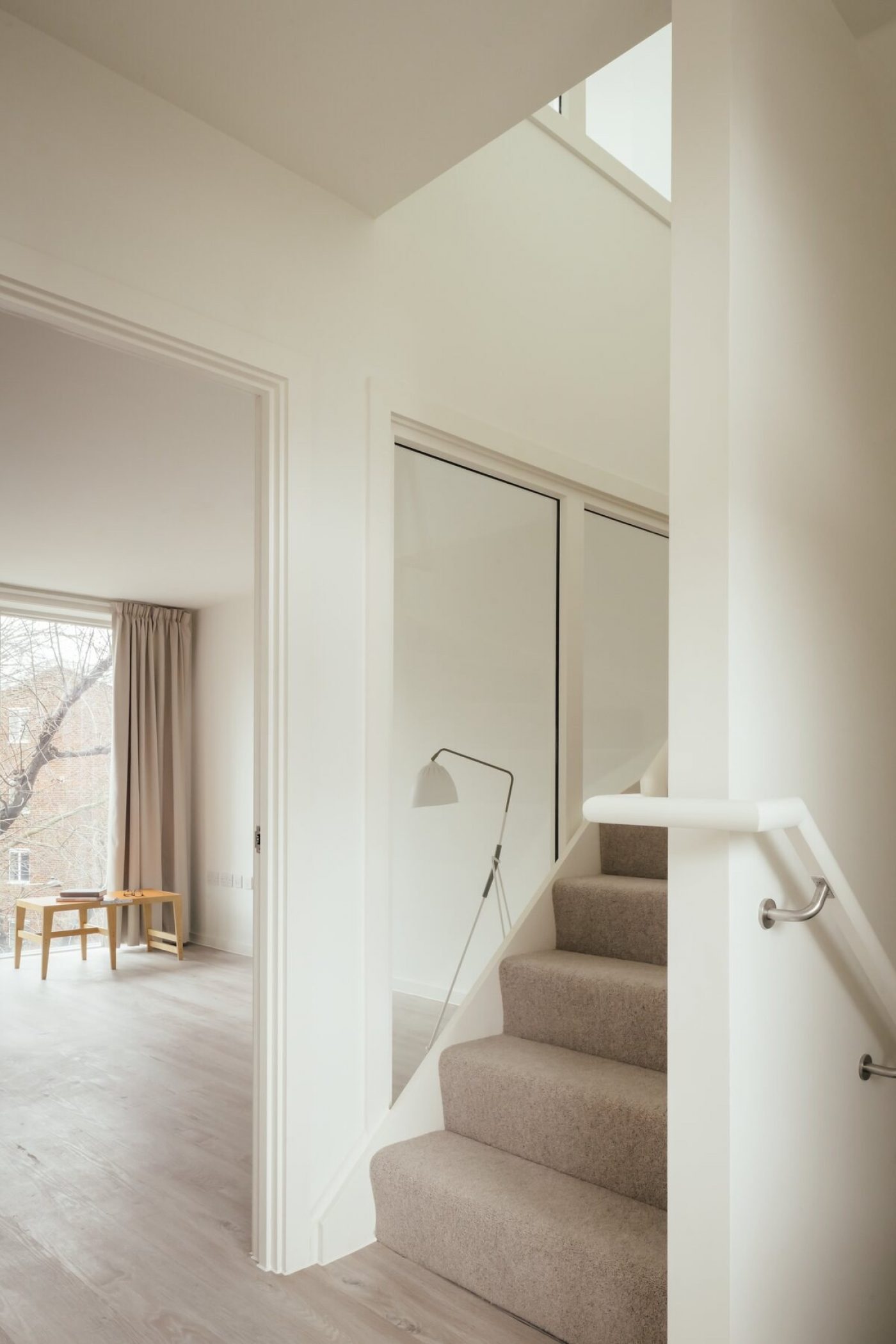
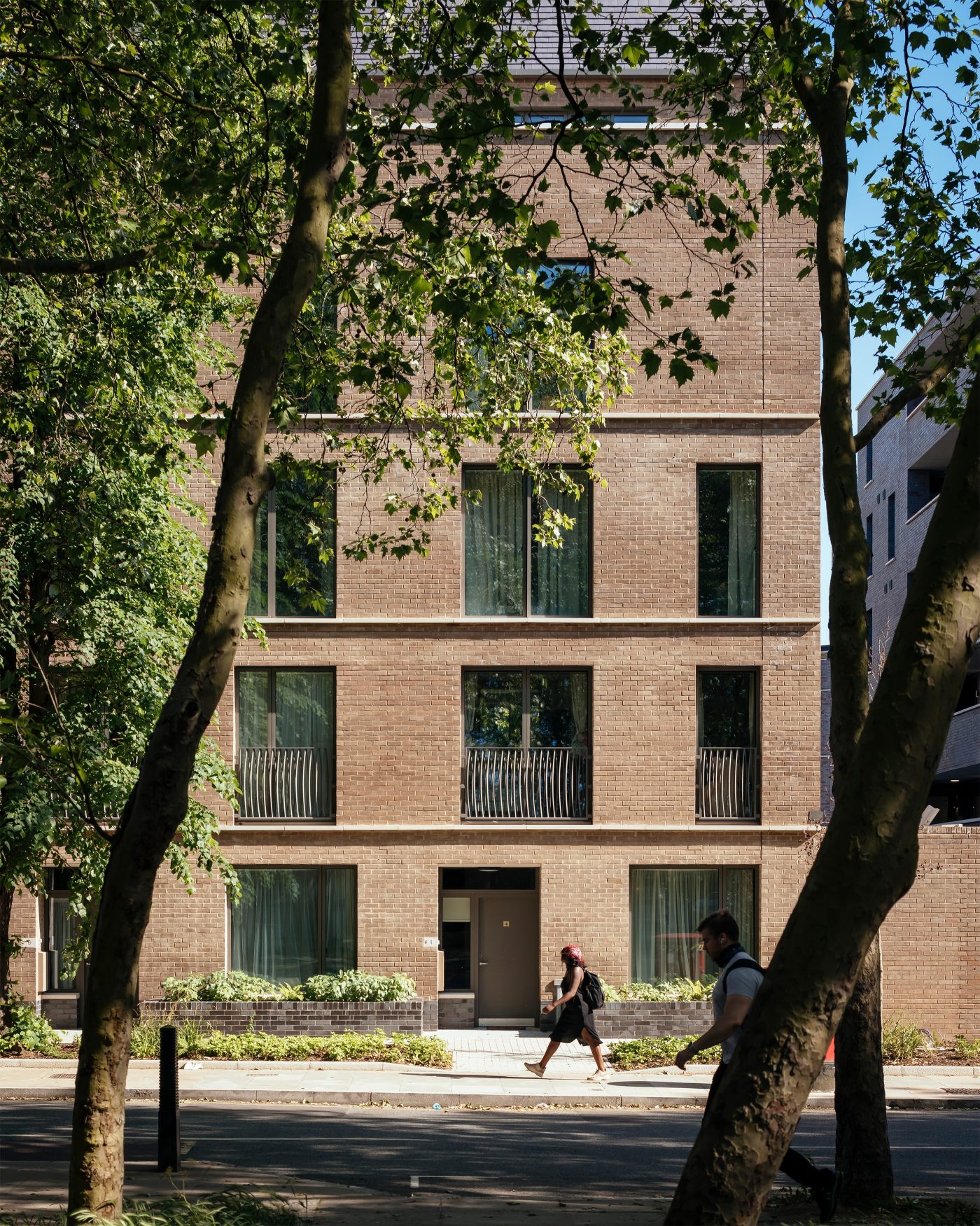

Hazelbury Way & Agar Grove alongside Agar Place and Milburn Lane
Contractor Hill
Collaborating Architect Hawkins\Brown
Structural Engineer Stantec
Environmental / M&E Engineer Max Fordham/ Warm
Project Management / Quantity Surveyor Arcadis
Landscape Architect Grant Associates
Planning Consultant CMA Planning
