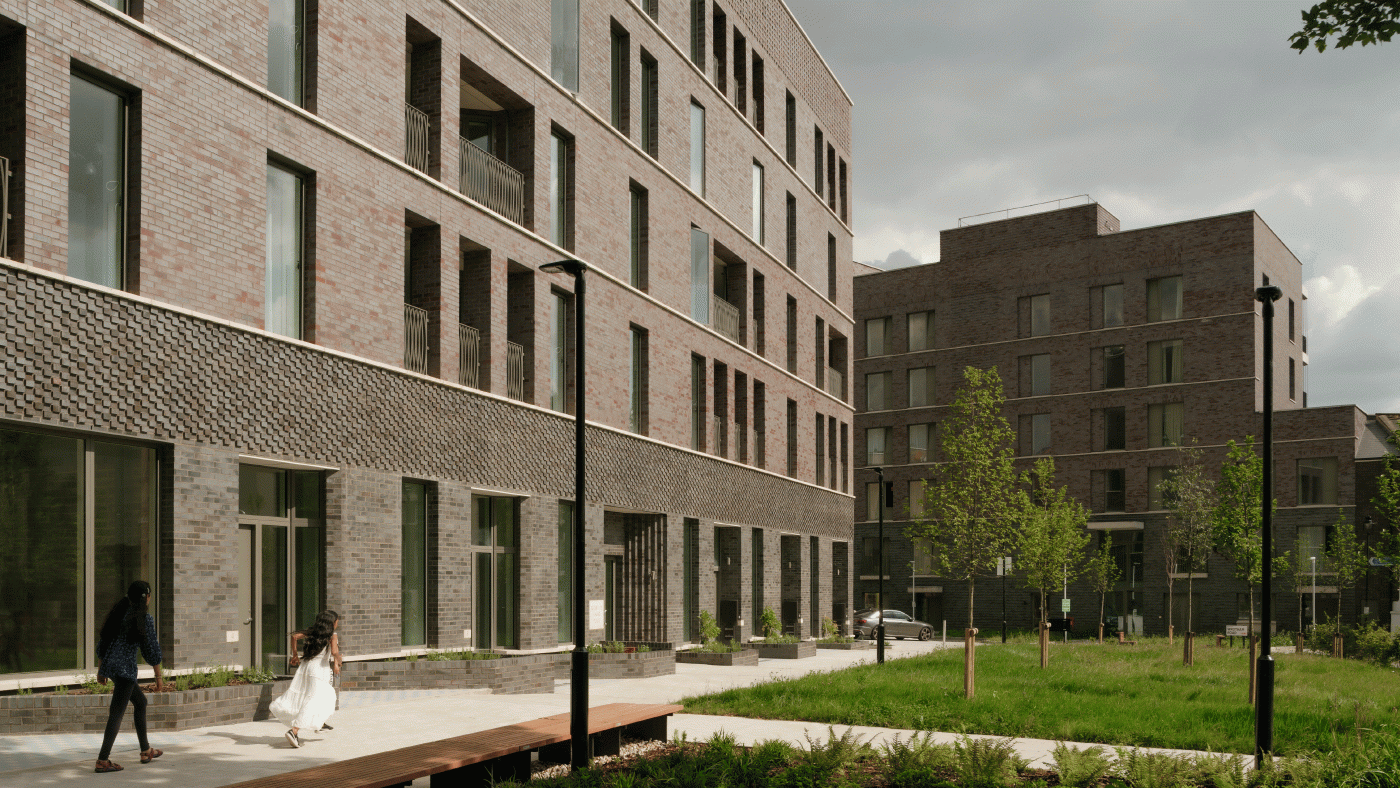Agar Grove Estate – Agar Place
- Location: Camden, London
- Client: London Borough of Camden
- Date: 2012 - 2021
- Value: £97 Million
- Awards: Chartered Institution of Building Services Engineers (CIBSE) Project of the Year Award 2025 RIBA National Award –2023 RIBA London Award –2023 Housing Design Award –2022 RICS Regional Award –2022 Camden Design Award –2022 Inside Housing Development Award –2022 New London Architecture Award –2021 Chartered Institution of Building Services Engineers (CIBSE) Building Performance Award –2020 NLA Awards Sustainability and Overall Winner Award (Phase 1a) –2019 The Mayor’s Award for Good Growth –London Planning Award 2019 The Mayor’s Award for Sustainable and Environmental Planning –London Planning Award 2019 Housing Design Award –2015 The Sunday Times British Homes Award –Commendation 2015
Agar Place is part of Phase 1 of the Agar Grove Estate regeneration. Masterplanned in collaboration with Hawkins\Brown and Grant Associates, we are creating 496 new homes for new and existing residents. Of these, 359 will be built to the very high Passivhaus fabric performance standard.
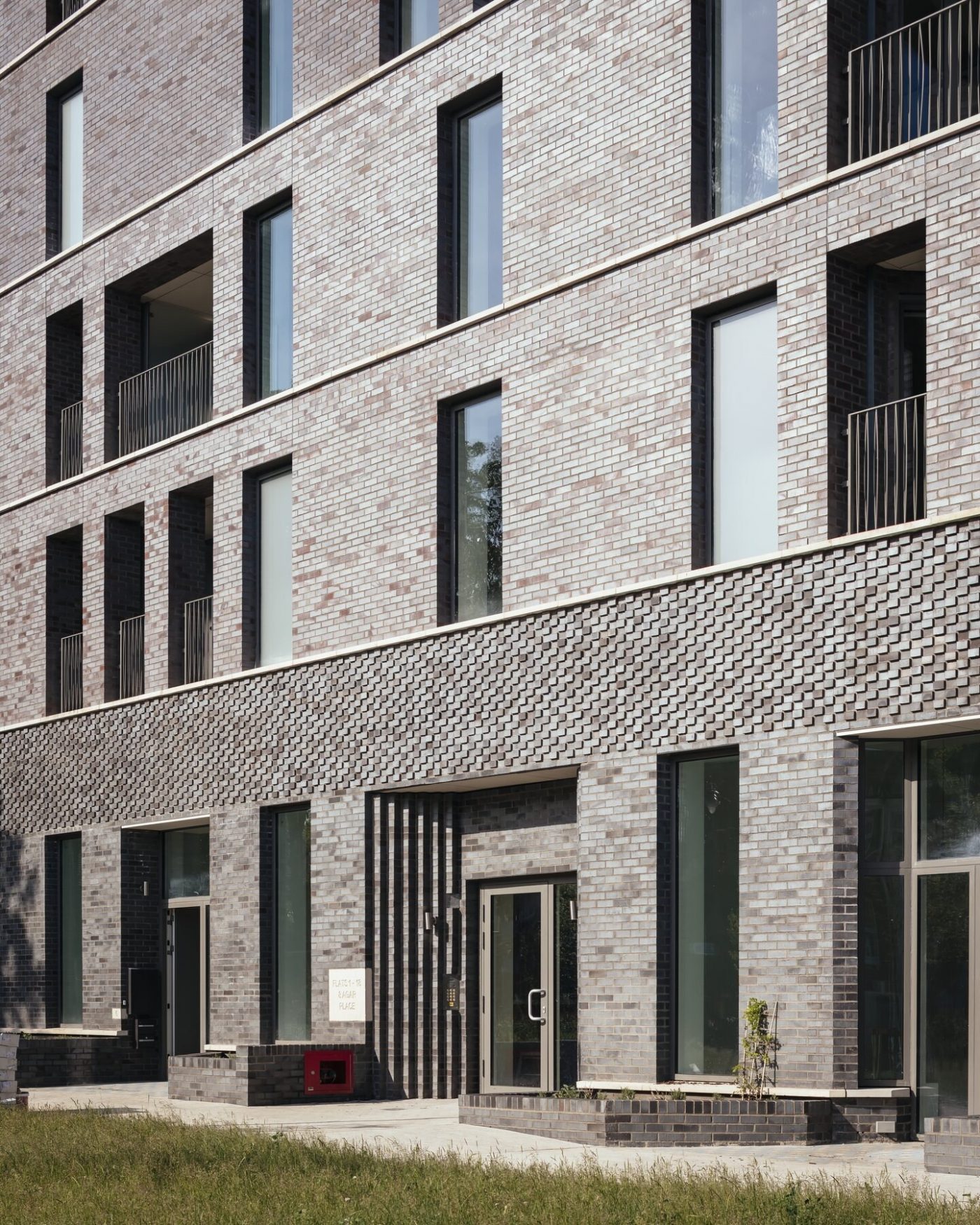
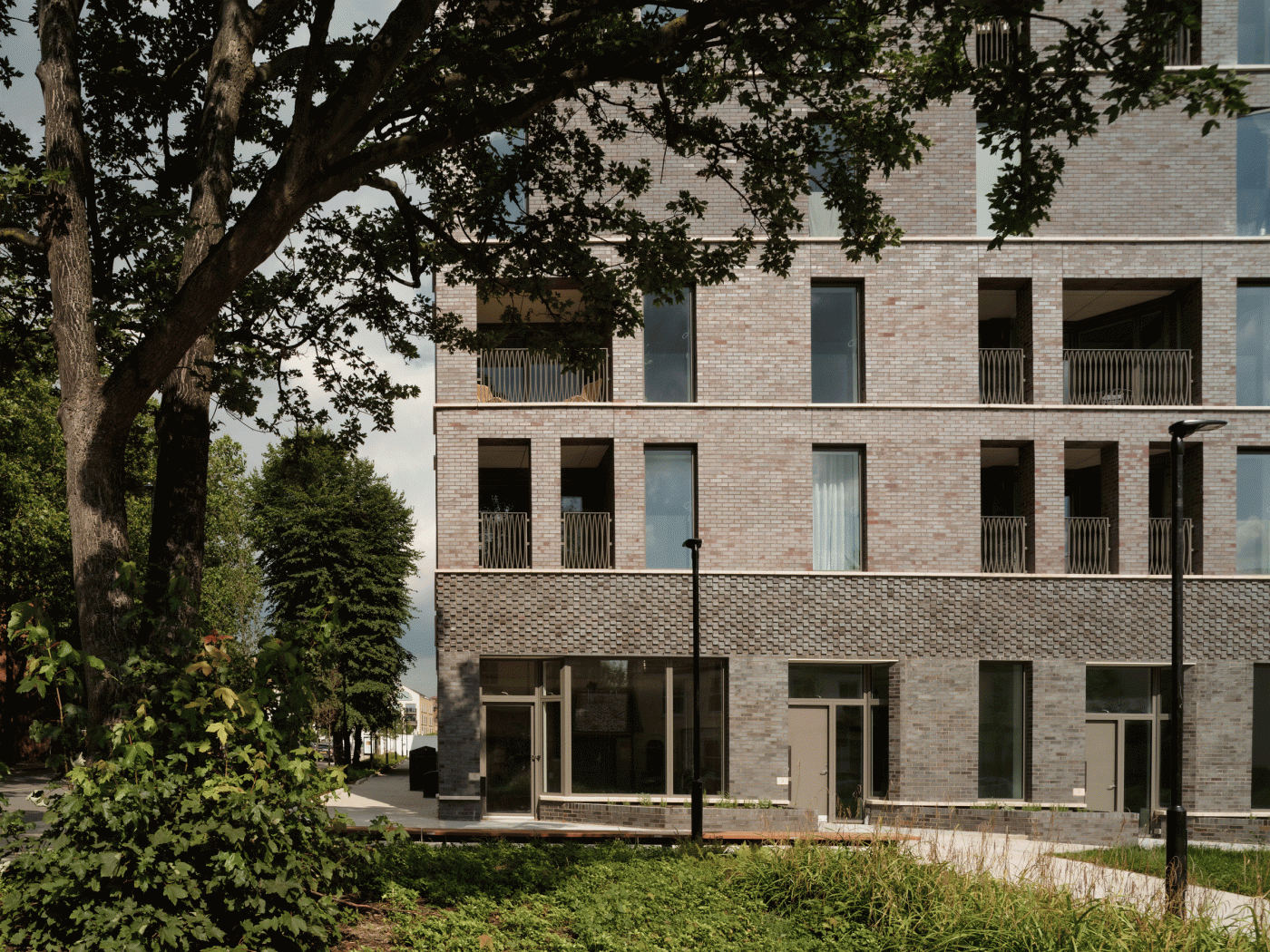
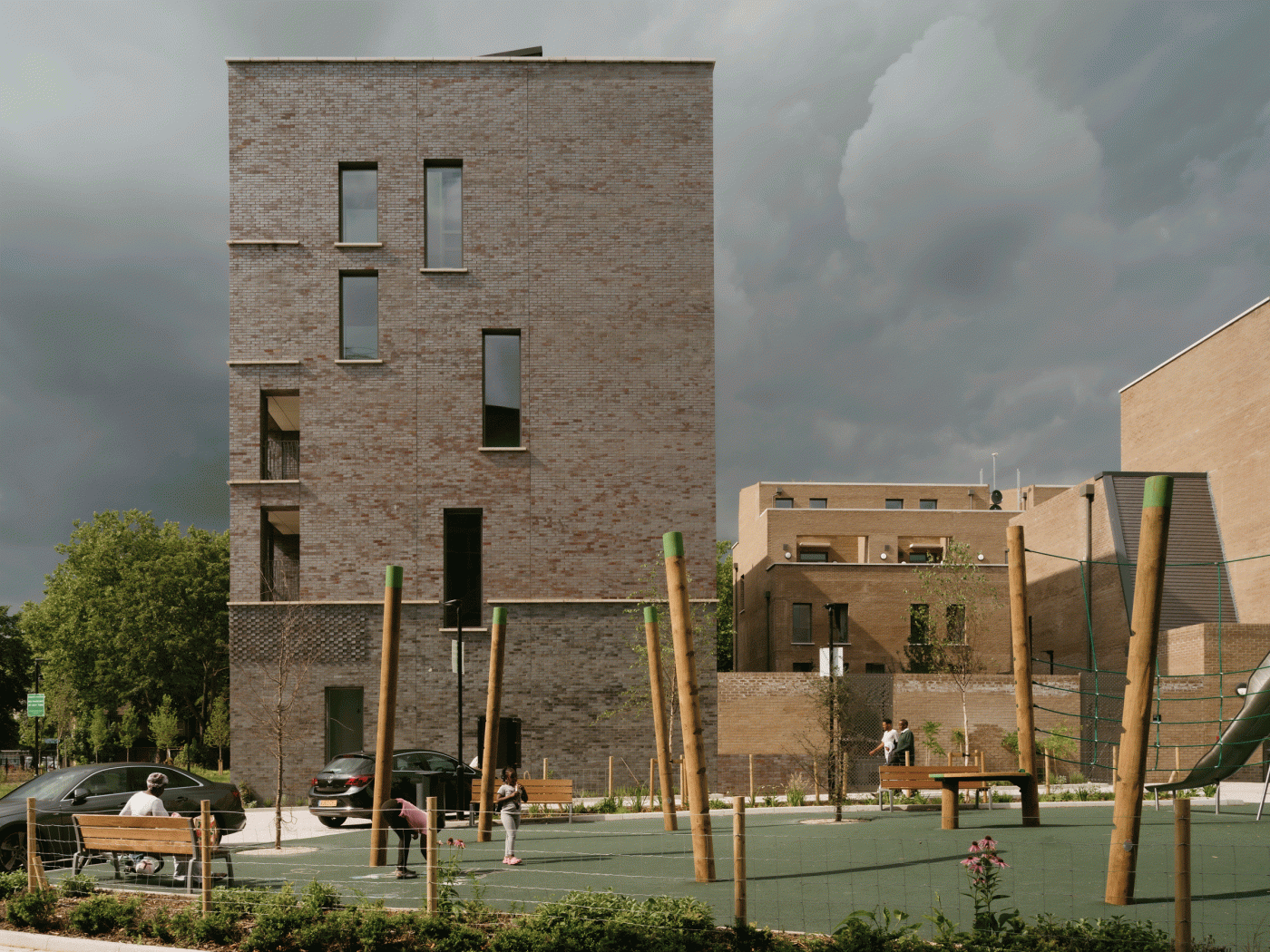
The building comprises 23 market sale homes, which help fund neighbouring affordable housing. The homes are inspired by the housing projects built in Camden in the 1960s and 1970s when Sydney Cook was borough architect widely regarded as the most important urban housing built in the UK in the past 100 years.
The Camden projects of Cook’s era– Alexander Road, Fleet Road, Branch Hill, Highgate New Town and Agar Grove’s neighbour Maiden Lane – represented a new type of urban housing based on a return to streets with front doors created a kind of urbanism that integrated with, rather than broke from, its cultural and physical context.
Following the innovative spatial arrangements —that these precedents pioneered— the new homes at Agar Place are planned as split level apartments creating generous living spaces that are light filled and adhere to high space standards, and built to the Passivhaus standard to deliver low heating bills and comfortable living.
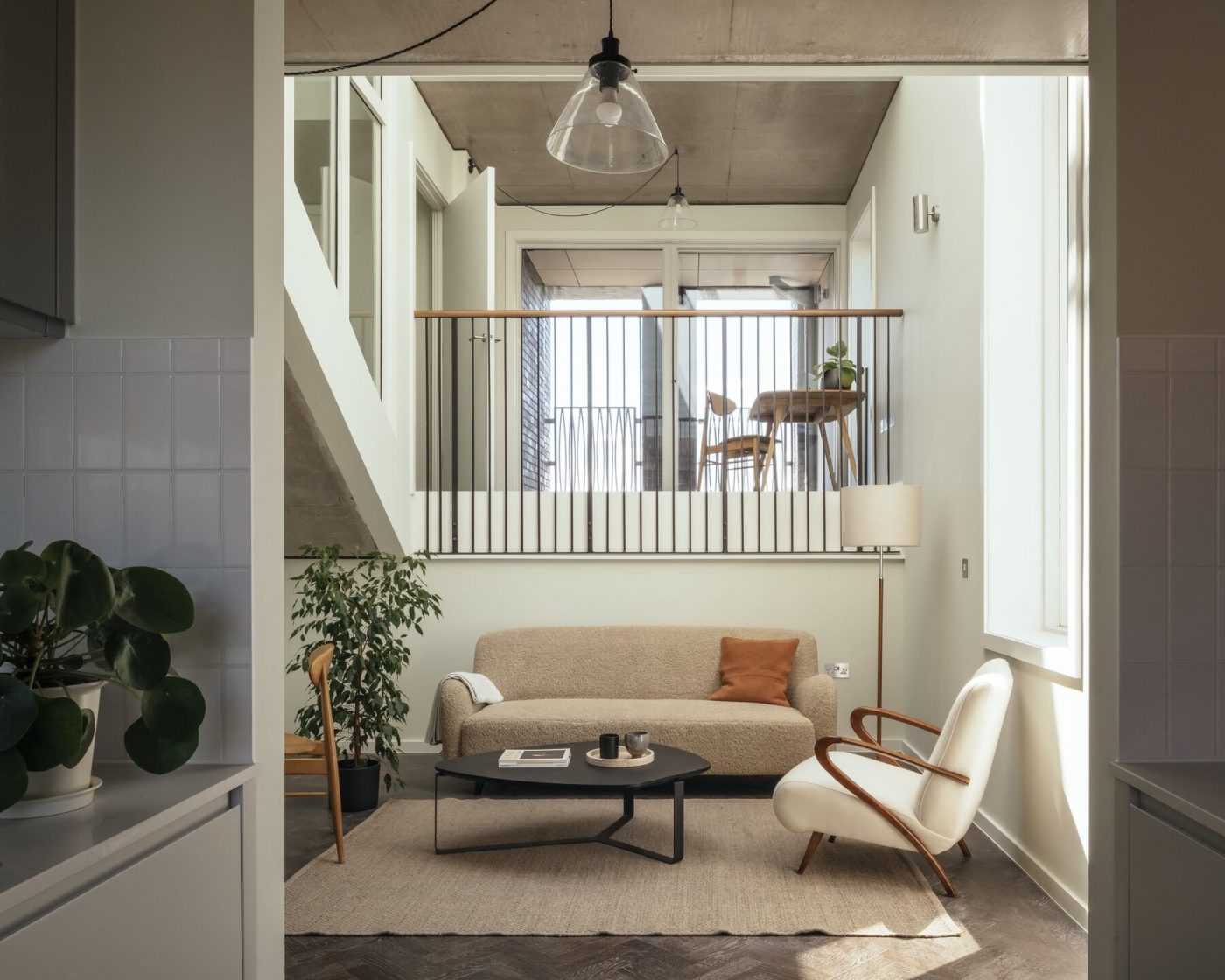
The scheme involved extensive community engagement. "The Agar Grove Estate is a great example of how estate regeneration should be done: helping existing residents play an active role in shaping the future of their neighbourhood and ensuring the development works both for them and for future residents."
Jules Pipe Deputy Mayor for Planning, Regeneration and Skills
Further buildings that we have designed as part of Agar Grove can be found here.
Planning information can be downloaded here and search by ref: 2013/8088/P
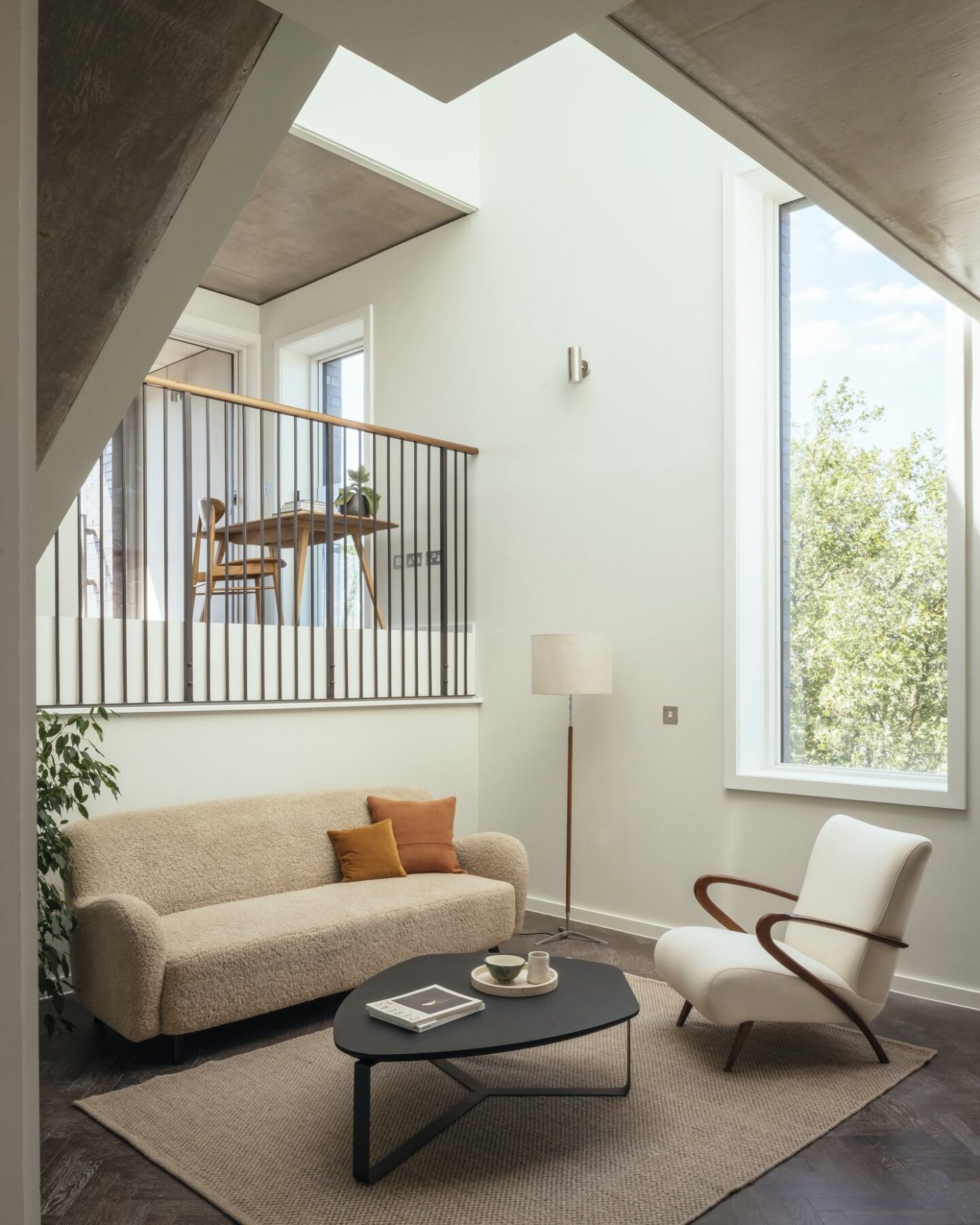
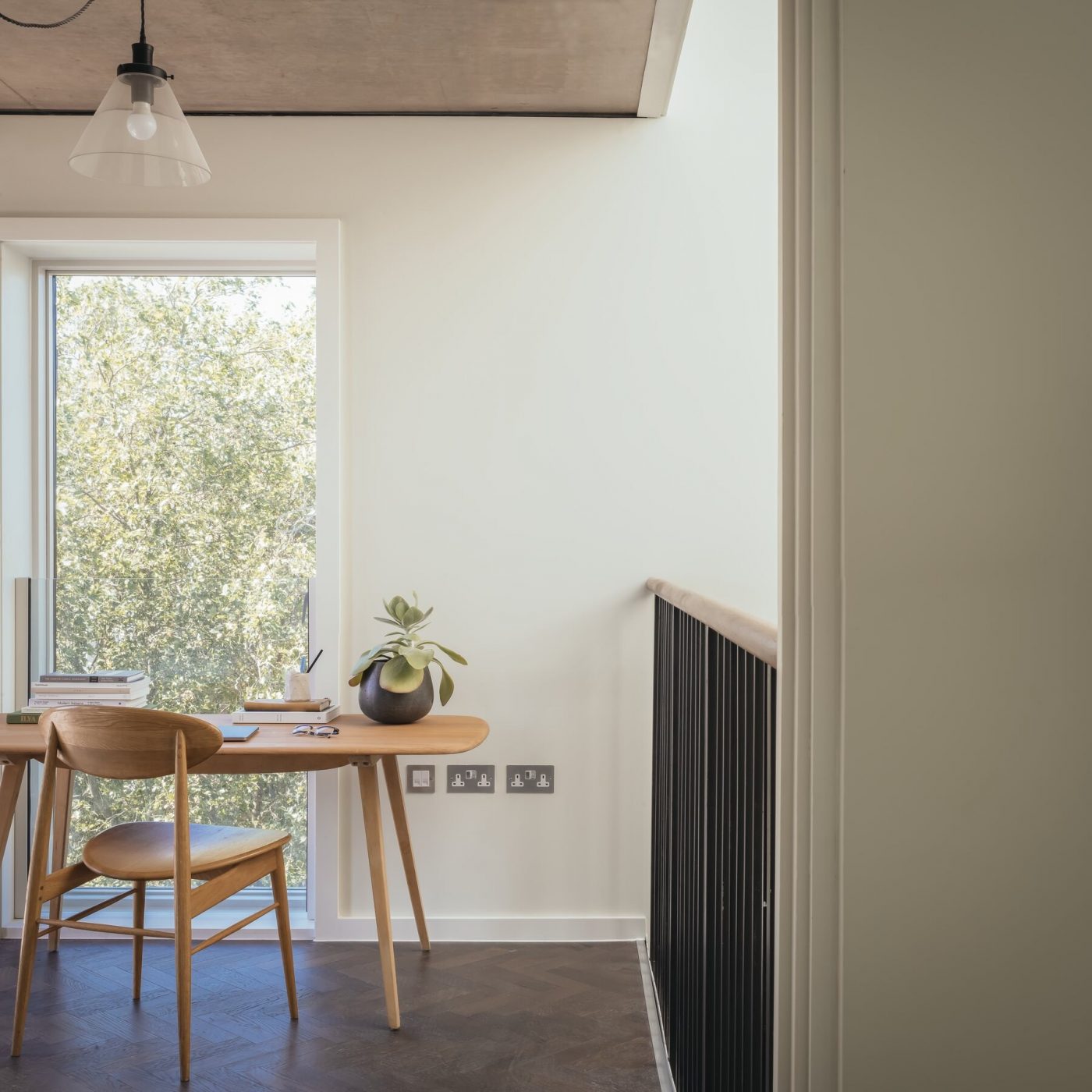

Agar Place alongside Hazelbury Way and Milburn Lane

Contractor Hill
Collaborating Architect Hawkins\Brown
Structural Engineer Stantec
Environmental / M&E Engineer Max Fordham/ Warm
Project Management/ Quantity Surveyor Arcadis
Landscape Architect Grant Associates
Planning Consultant CMA Planning
