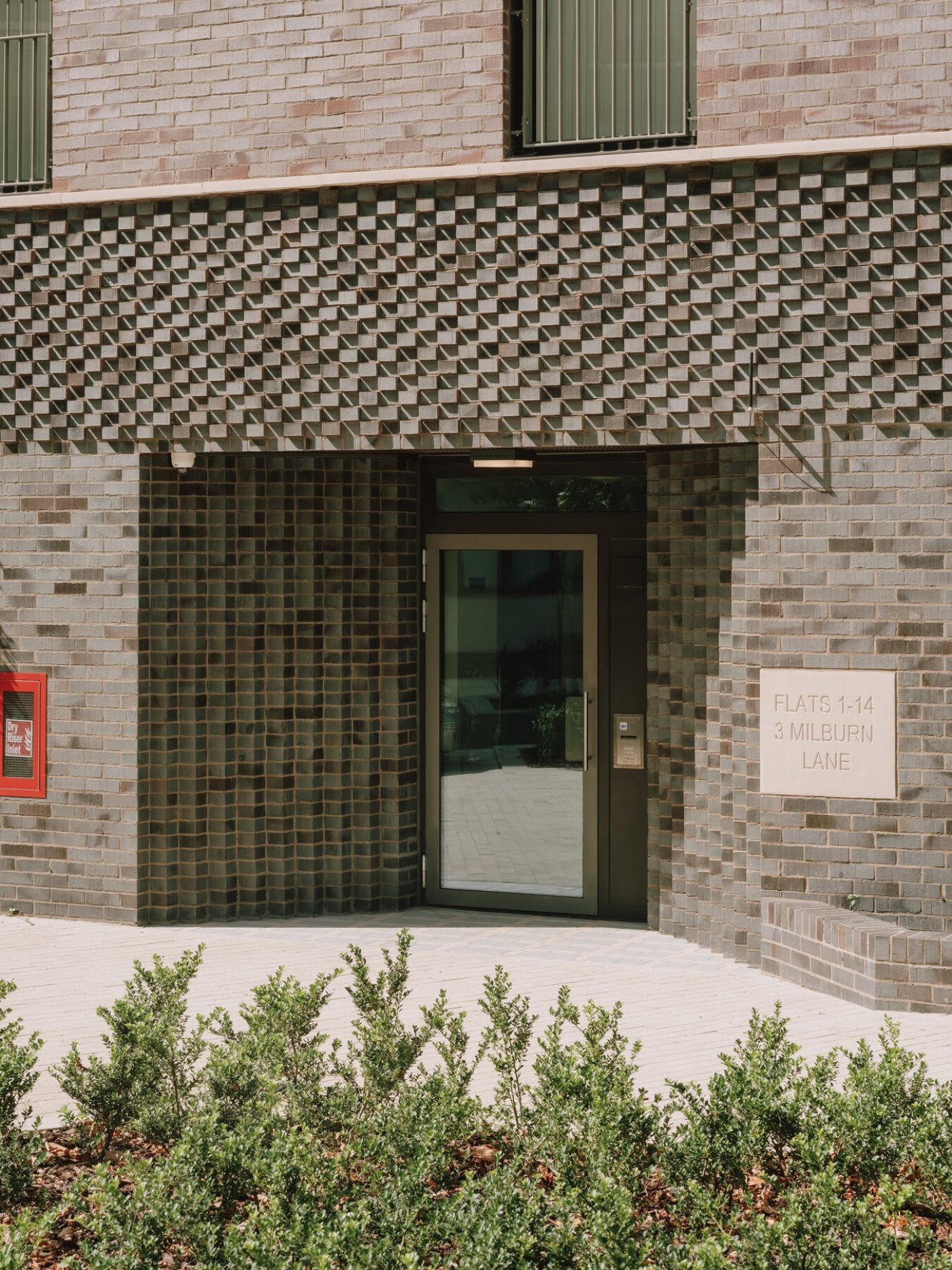Milburn Lane
- Location: Camden, London
- Client: London Borough of Camden
- Date: 2012-2024
- Value: £97 million
- Awards: British Homes Awards 2025- Sustainable Development of the Year British Homes Awards 2025- Sustainable Project of the Year Pineapple Awards Healthy Homes 2025 - shortlist
Milburn Lane is the third phase of the redevelopment of the Agar Grove Estate in Camden. The project is the largest in the Council’s Community Investment Programme and promotes a ‘fabric-first’ approach to increase energy performance.
Two new buildings complete courtyards established in the previous phase and a new avenue connects the retained Lulworth tower and Agar Children’s Centre & Family Hub directly to Agar Grove.

125 one, two and three bedroom flats and two-storey, two bed maisonettes (plus one three-bed wheelchair accessible maisonette) are for social and intermediate rent, and private sale across the two blocks.
Existing residents were surveyed beforehand to ensure their new homes met their future needs; many residents watched them being built and moved in, in a single decant. The range of house types include family terrace housing and maisonettes with gardens, as well as lateral flats with balconies or terraces.



Alongside the communal gardens and children’s playgrounds there are residents’ growing areas. Exterior planting has been developed to support a site wide Sustainable Urban Drainage system (SUDs). Roof garden planting is designed to provide a mosaic of habitat types to promote biodiversity, using species to support Camden’s biodiversity targets.
Located northeast of Camden Town on a site adjacent to two railway lines, the original Modernist estate dates to 1966. The site comprised 249 social-rented homes arranged in a series of low-rise blocks clustered around an 18-storey tower, served by its own shop and café. The estate’s layout and housing stock had become inefficient, outdated, and disconnected from the wider city.
The master plan, developed in collaboration with Agar Grove’s residents, is based upon the traditional concept of ‘streets and squares’ with an emphasis on creating livable spaces between homes and improving pedestrian routes across the site. The overarching idea was to create a place where people want to live, and one that contributes positively to the surrounding area. Once complete, there will be a third more affordable floor space on the estate, helping to tackle overcrowding.
Planning information can be downloaded here and search by ref: 2013/8088/P





Milburn Lane alongside Hazelbury Way and Agar Place
Contractor Hill
Collaborating Architect Hawkins\Brown
Structural Engineer Stantec
Environmental / M&E Engineer Max Fordham/ Warm
Project Manager / Quantity Surveyor Arcadis
Landscape Architect Grant Associates
Planning Consultant CMA Planning
