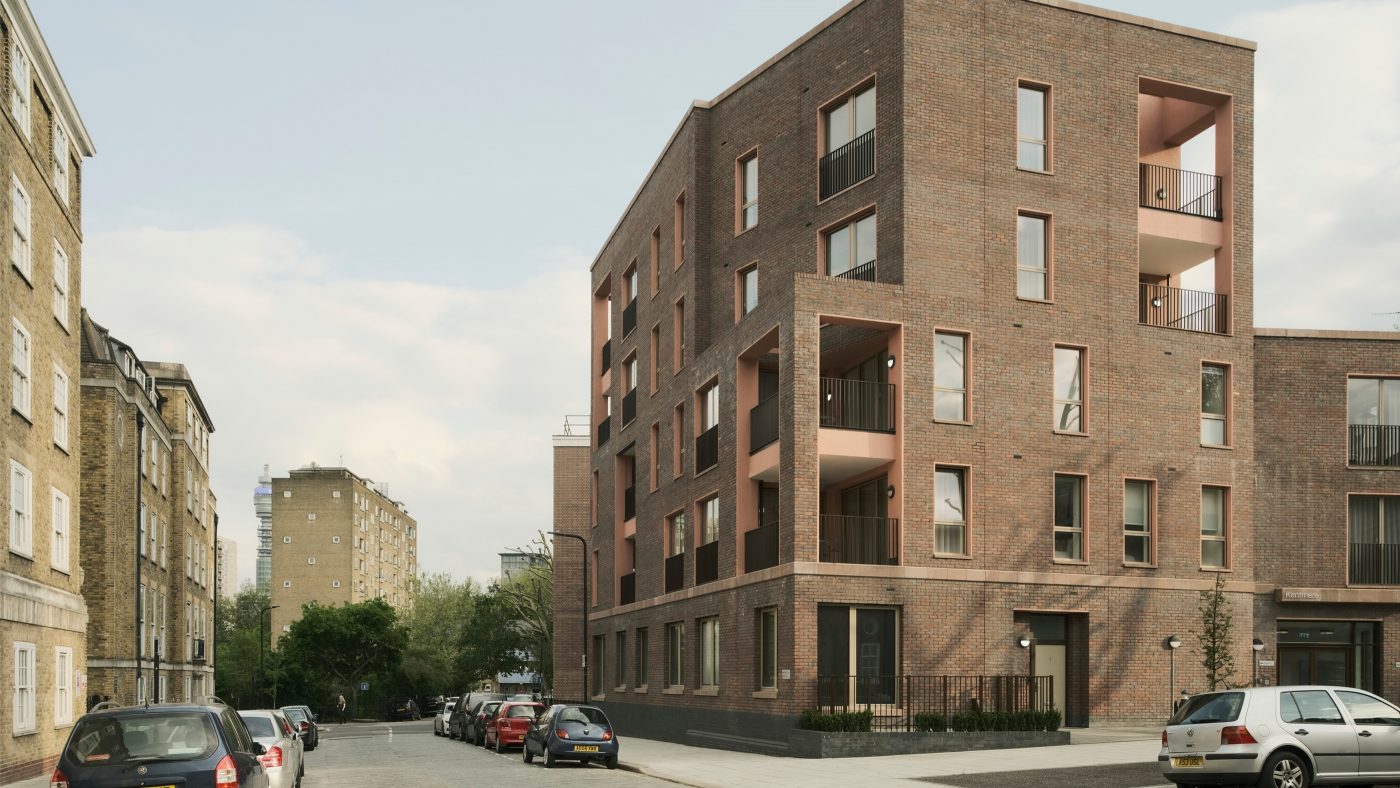Kentmere, Camden
- Location: Regent's Park Estate, London
- Client: London Borough of Camden
- Date: 2013 - 2019
- Awards: Camden Design Award –Shortlist 2022 RICS Social Impact Award –Shortlist 2020 New London Architecture Award –Shortlist 2019 Housing Design Award –Shortlist 2019 RIBA London Regional Award –Shortlist 2019 RTPI Award for Planning Excellence –Shortlist 2019 London Planning Award –Shortlist 2018
Kentmere is the third of our buildings on the Regent’s Park Estate, London and sits on the corner of Redhill Street.
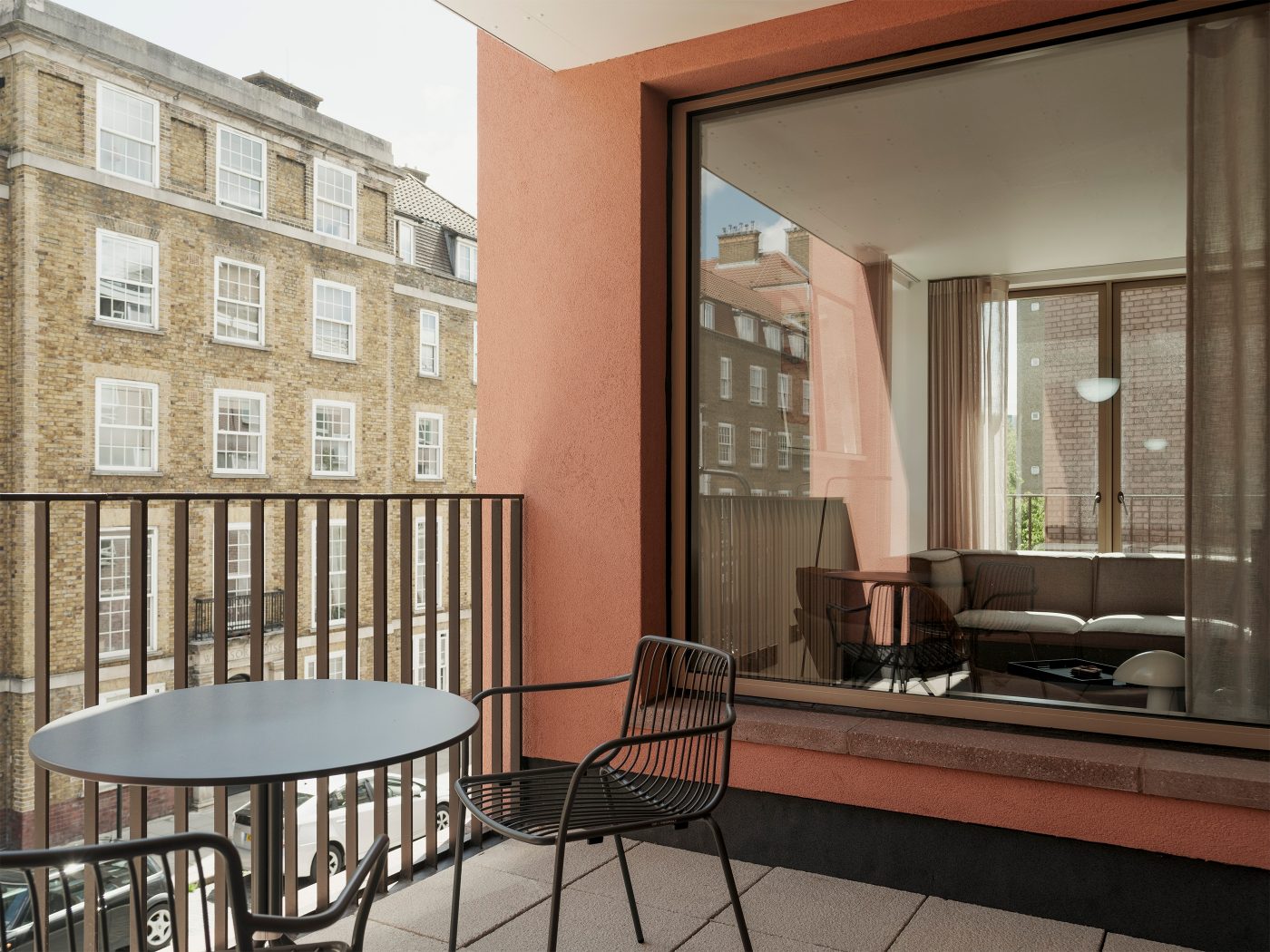
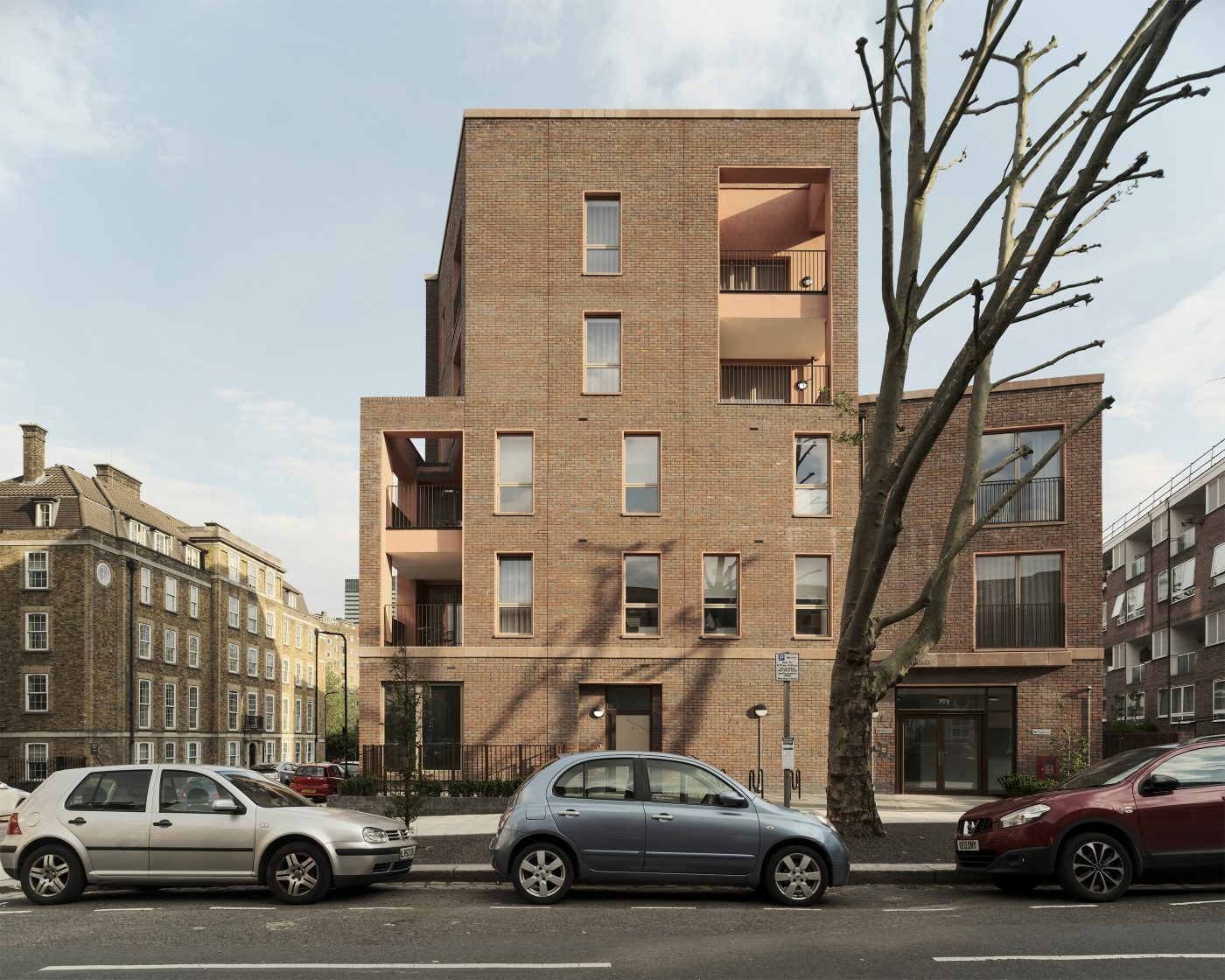
Following the construction of a new community hall in our building ‘Kirkfell’ on Roberts Street we were able to replace the single story Dick Collins hall that occupied the site with much needed new housing.
The building's form responds to the morphology of buildings around it, mediating between the scale of the Cumberland Market Estate – a grand series of neo-Georgian blocks built for the Crown Estate in the 1930s, by architect C E Varndell– and a lower two storey building and St George’s Cathedral designed by James Pennethorne situated to the north.
Kentmere comprises 11 apartments – ranging from one to three bedrooms– generously planned with large inset balconies. The project was developed in close collaboration with the residents of the estate.
Planning information can be downloaded here: ref 2015/3076/P
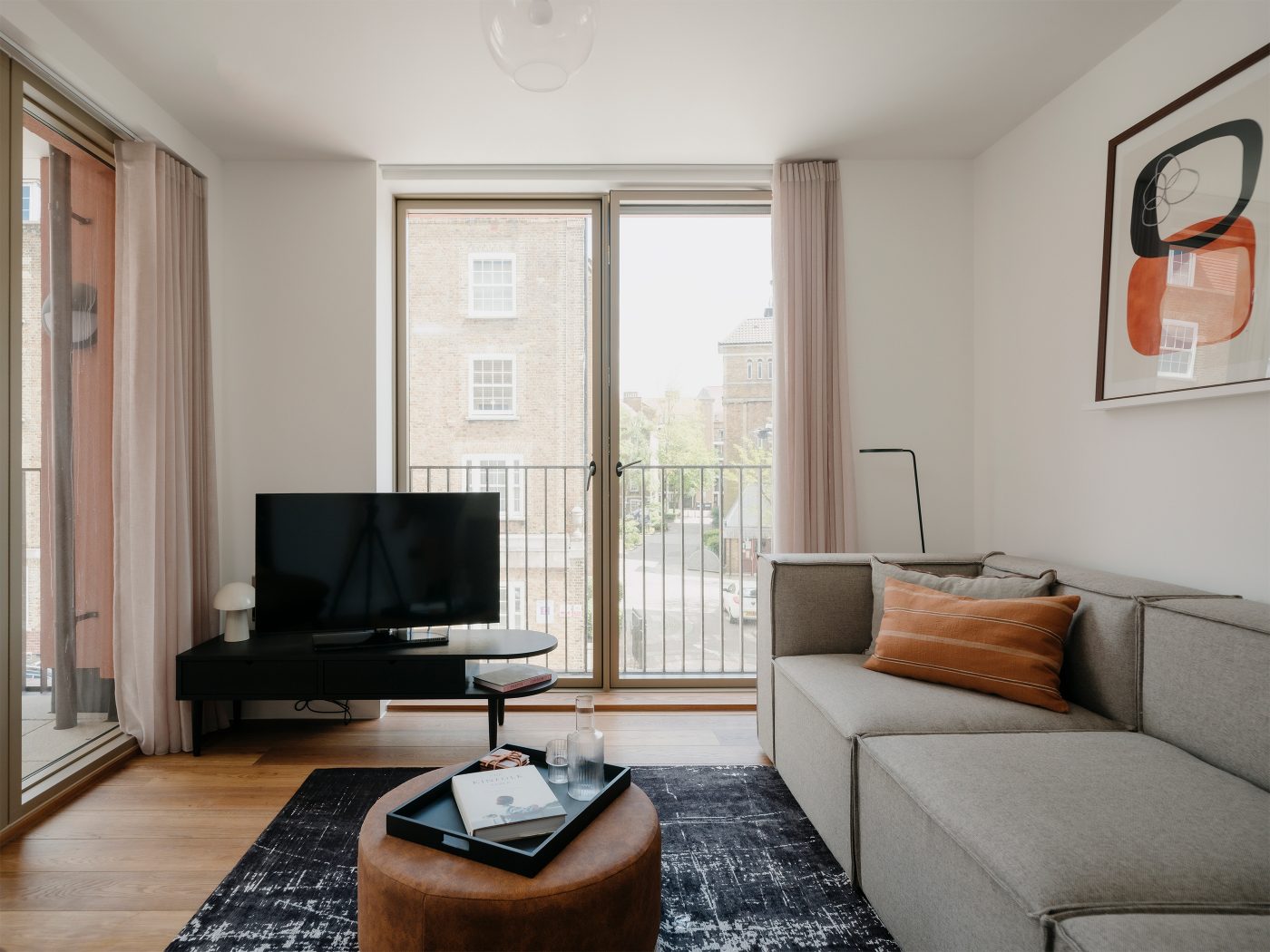
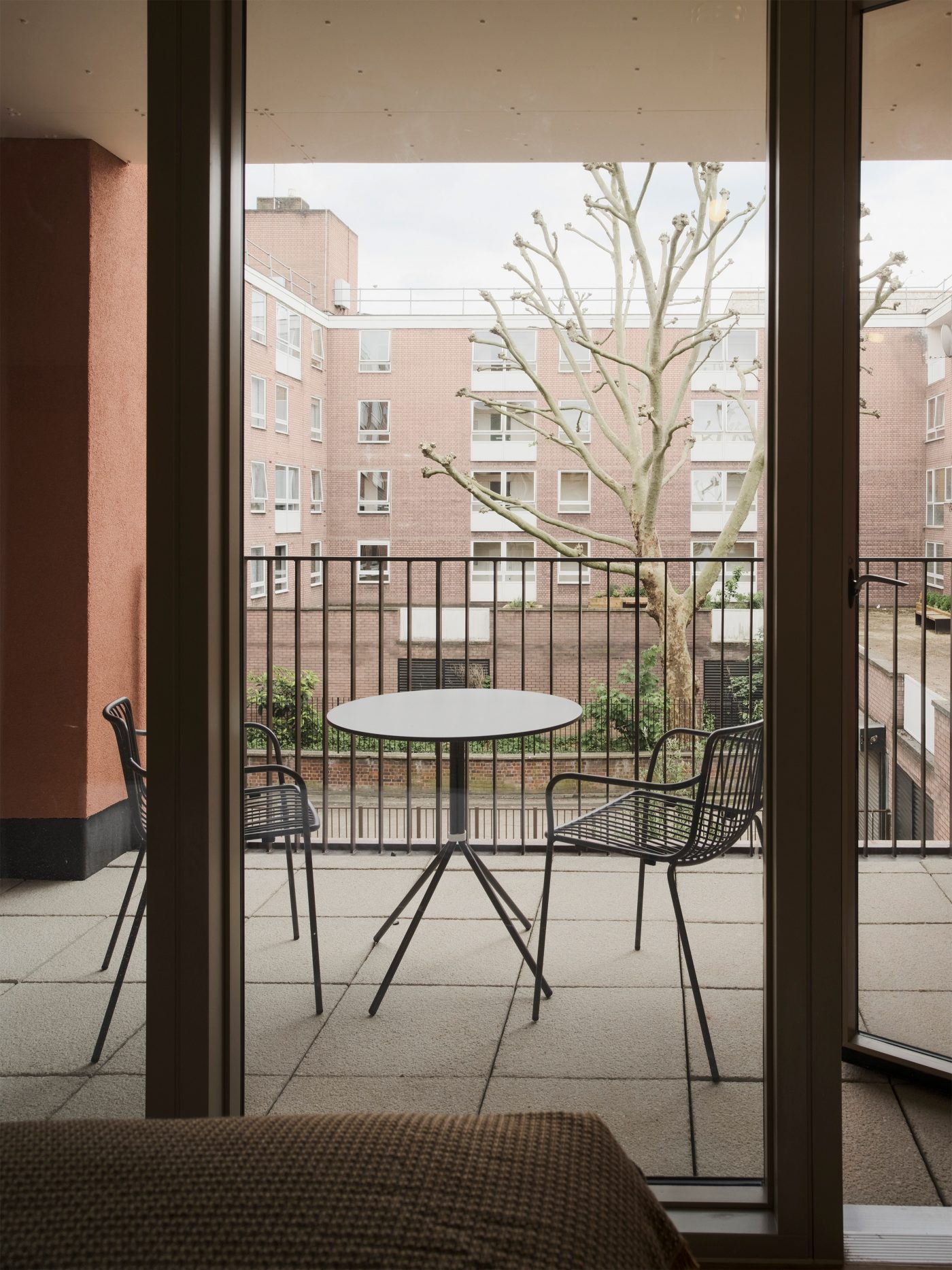
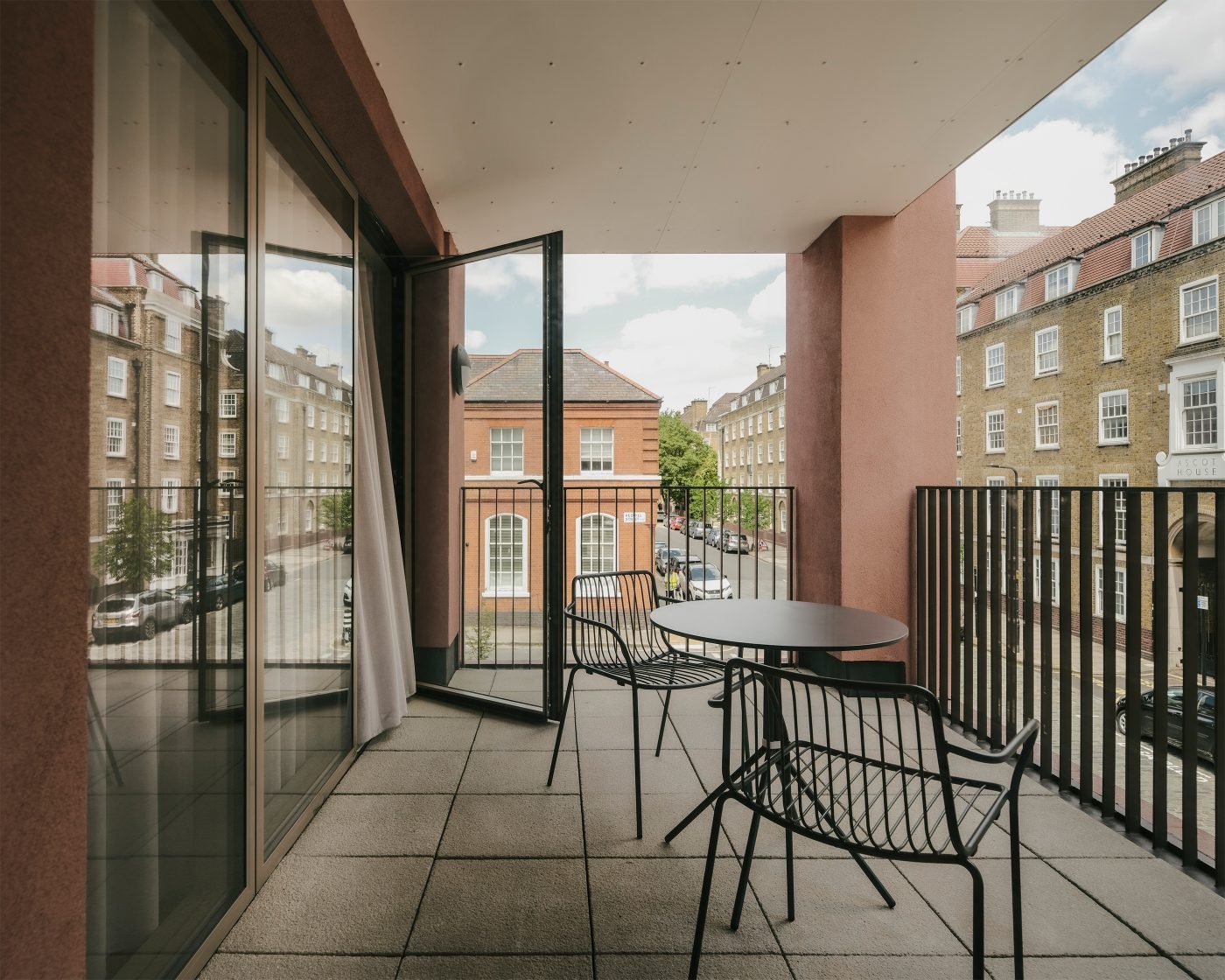
The stepped form of the building follows alignments with the heights of buildings around and creates a corner to the 1960s Camden council block. The reddish purple bricks mediate between the purple calcium silicate bricks of the neighbouring council estate and the red rubbers to the north, whilst warm, pink render lines the balconies.
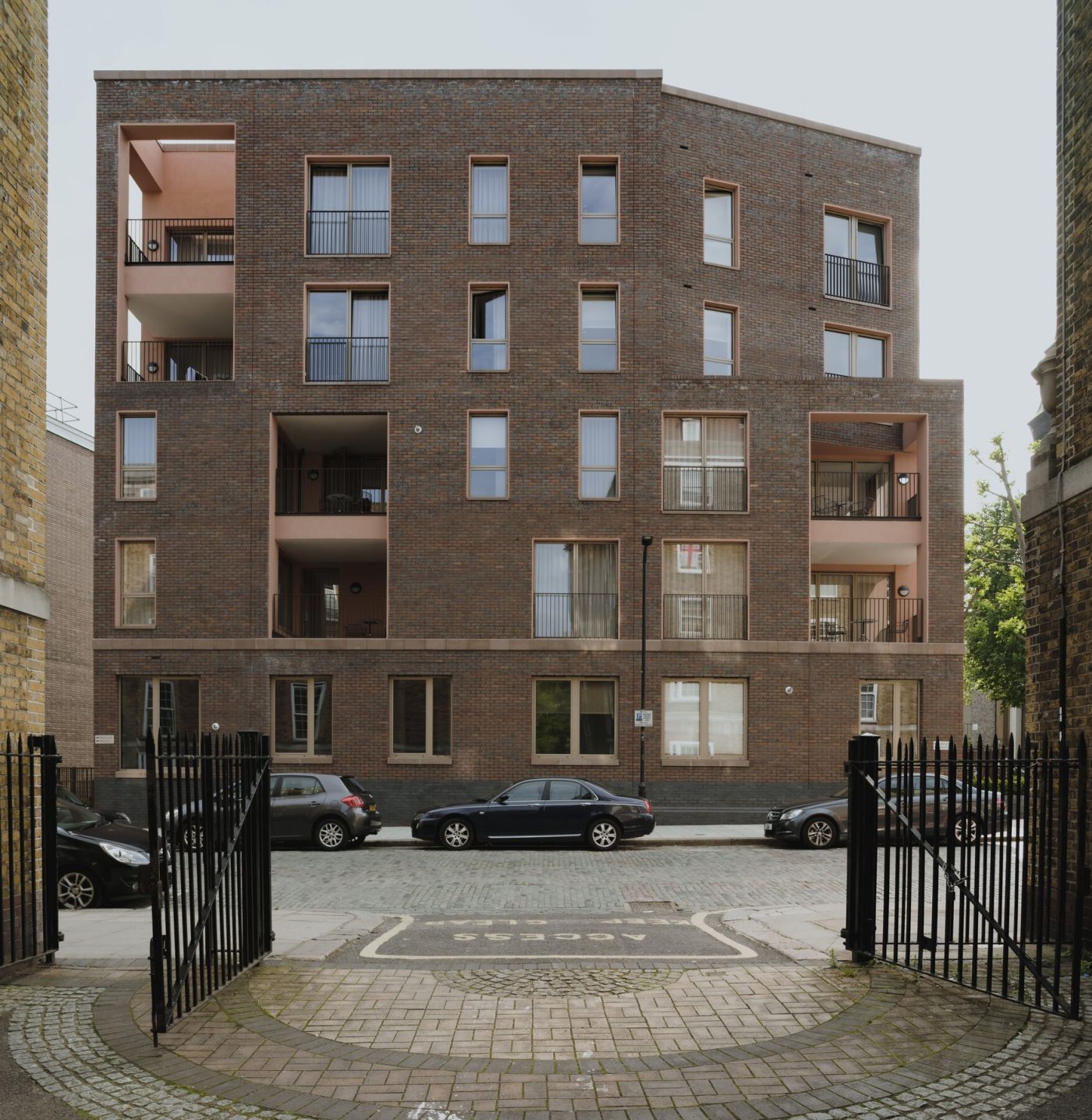
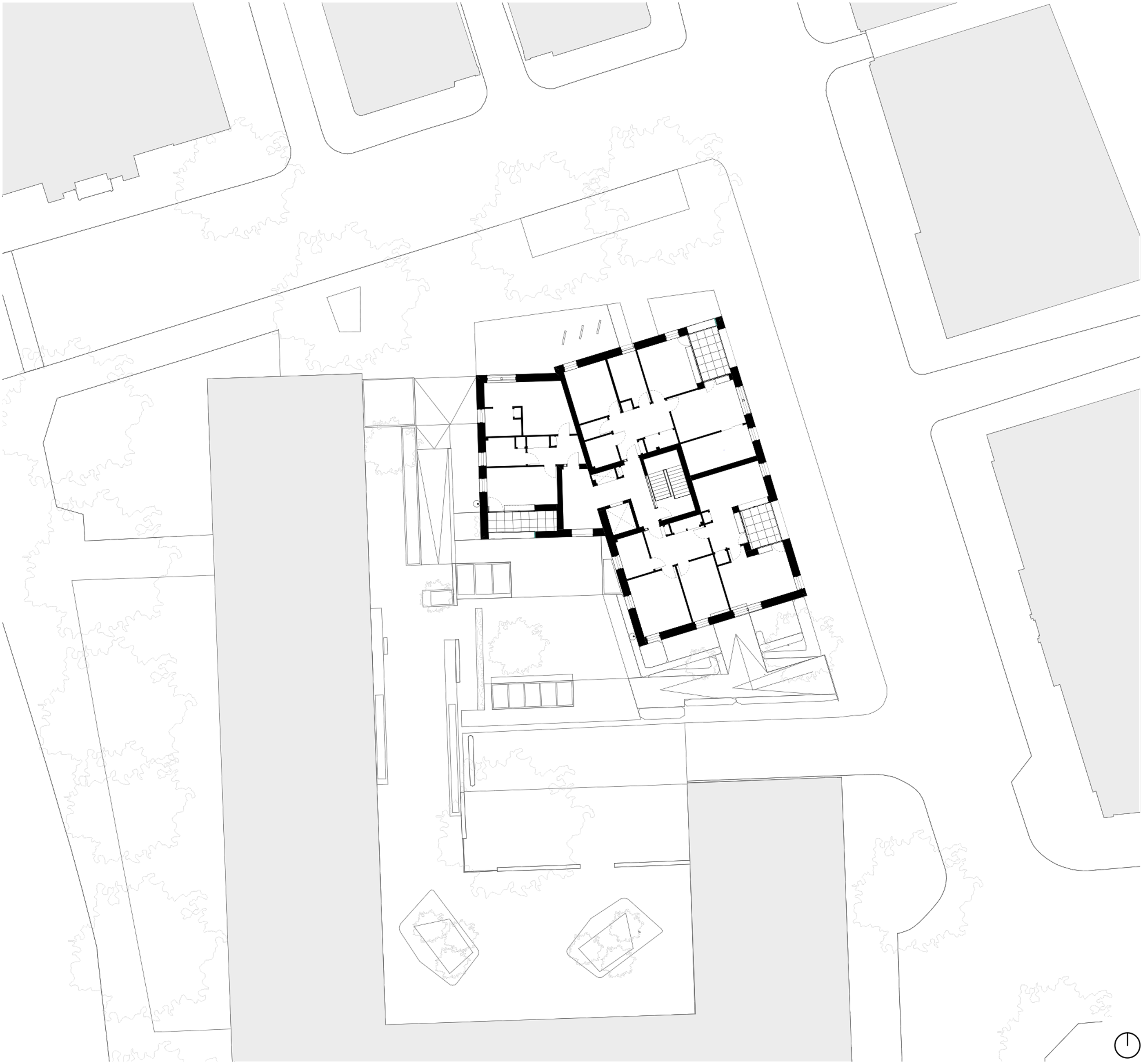
Typical upper floor level plan
Contractor Lovell
Structural Engineer Cambell Reith
Environmental / M&E Engineer TGA
Quantity Surveyor EC Harris
Landscape Architect East
Planning Consultant Tibbalds Planning and Urban Design
