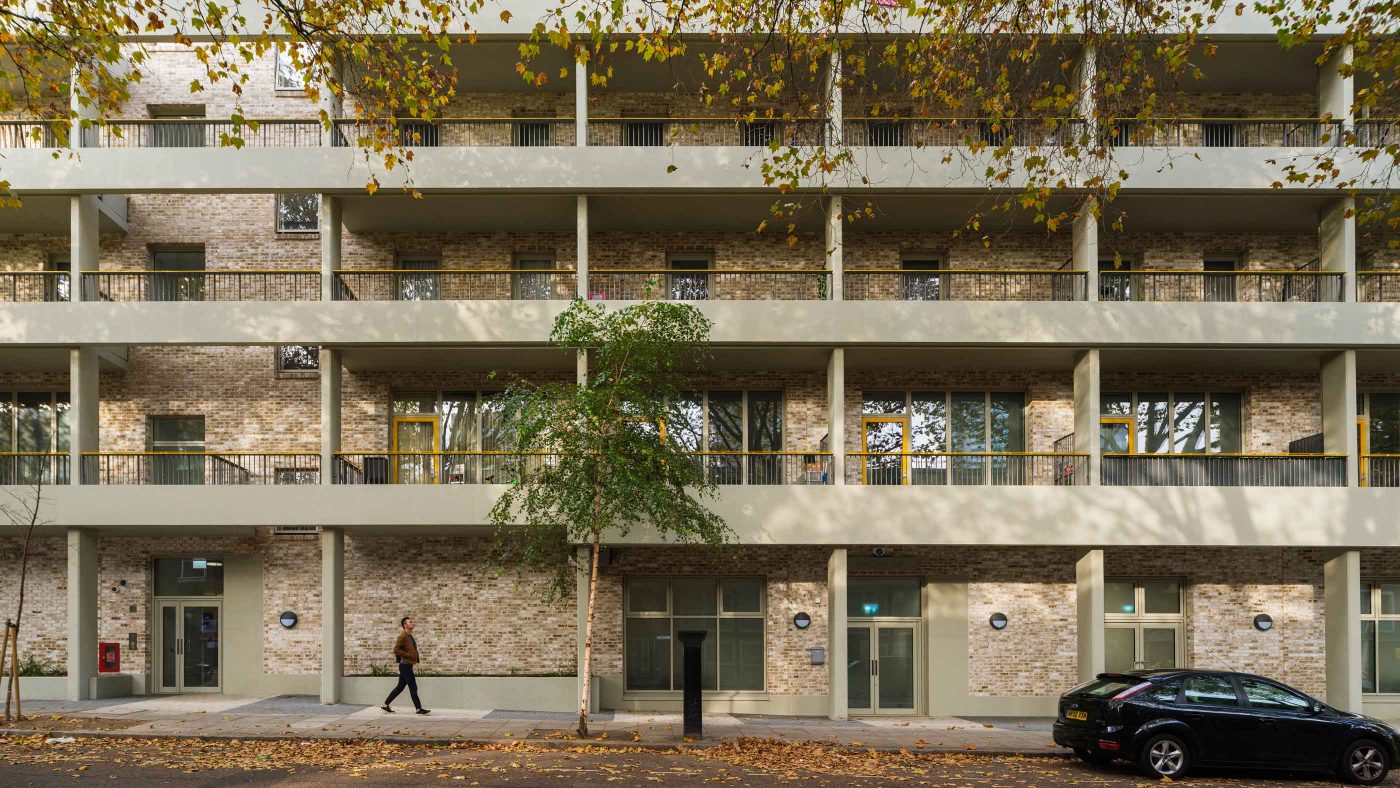Kirkfell, Camden
- Location: Camden, London
- Client: London Borough of Camden
- Date: 2013-2018
- Value: N/A
- Awards: Camden Design Award –Shortlist 2022 RICS Social Impact Award –Shortlist 2020 New London Architecture Award –Shortlist 2019 Housing Design Award –Shortlist 2019 RIBA London Award –Shortlist 2019 RTPI Award for Planning Excellence –Shortlist 2019 London Planning Award –Shortlist 2018
We worked with residents who were due to lose their homes as a result of the High Speed 2 development. Commissioned by the London Borough of Camden we have created high quality new homes on the Regent’s Park Estate for them.
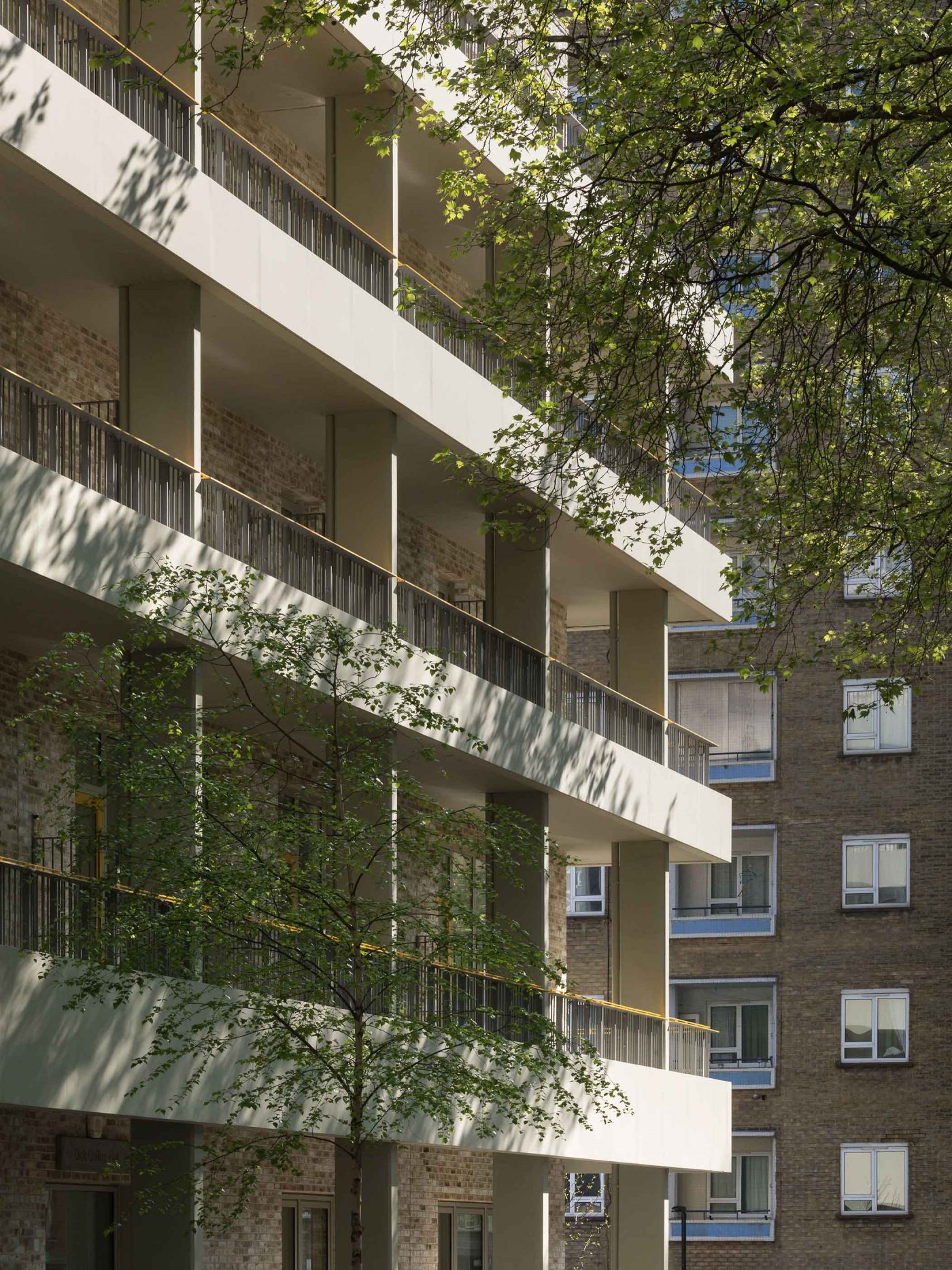
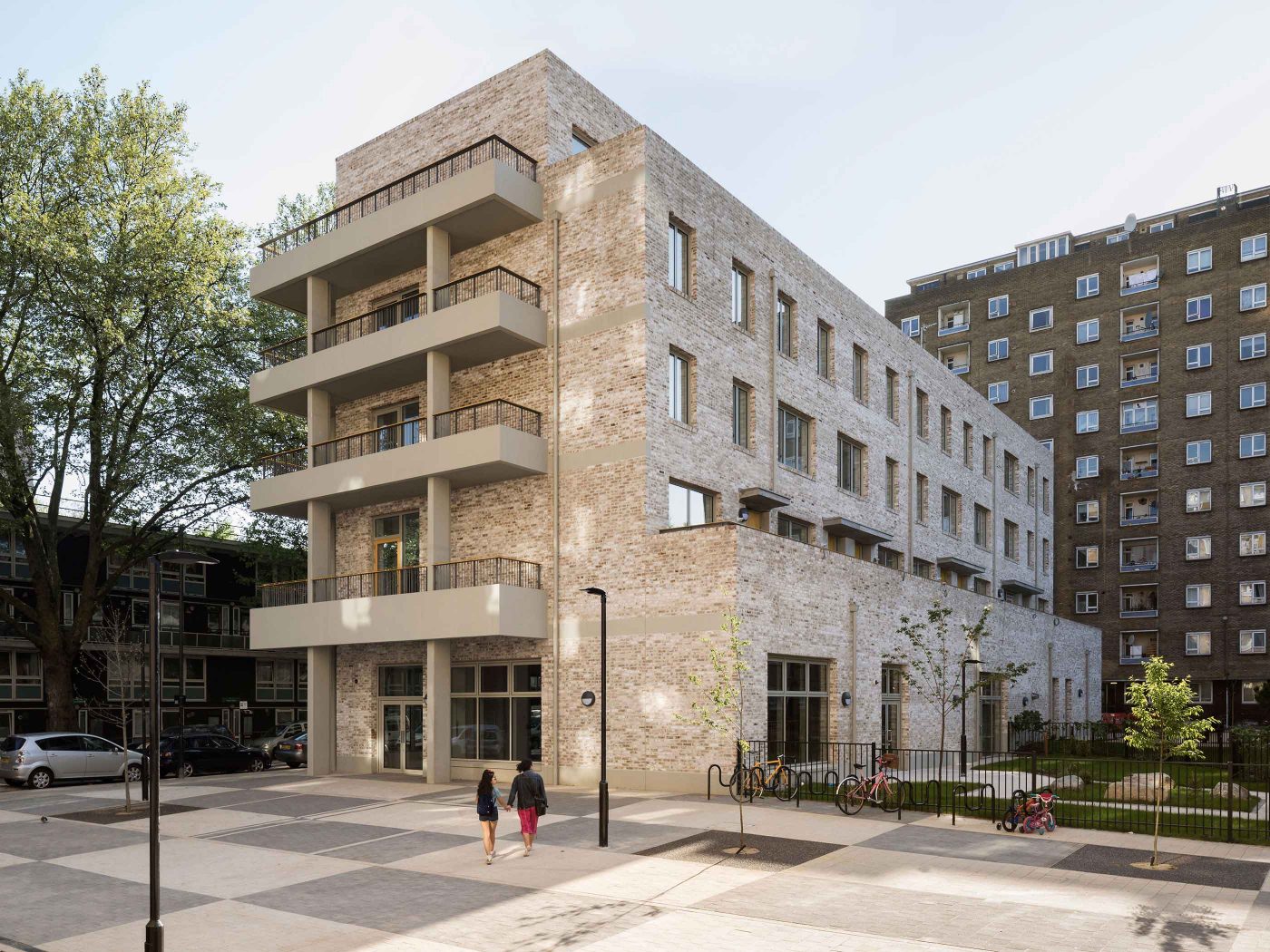
Kirkfell on Robert Street comprises 13 dwellings (2 flats and 11 maisonettes), a new community centre, a new public square and community garden.
The strong horizontal banding of the building responds to the 1950s building opposite by Architects Armstrong and MacManus whose design was intended “to regain the traditional character of English urban planning which gives a more compact and intimate environment”. The continuous balconies that dominate the front generously extend the space of the living rooms to the outdoors.
The community centre commands a corner offering a public face to the street and square and opening onto a more intimate community garden behind. The public square creates a connection to Cumberland market and adds new civic space to the neighbourhood.
The design of the maisonettes reflects our interest in vertical living and the preferences of residents. The stepped section allows generous 3.2m high living spaces at first floor towards the south and a taller space in the community hall at ground floor to the north. Dwellings are generously planned exceeding current standards.
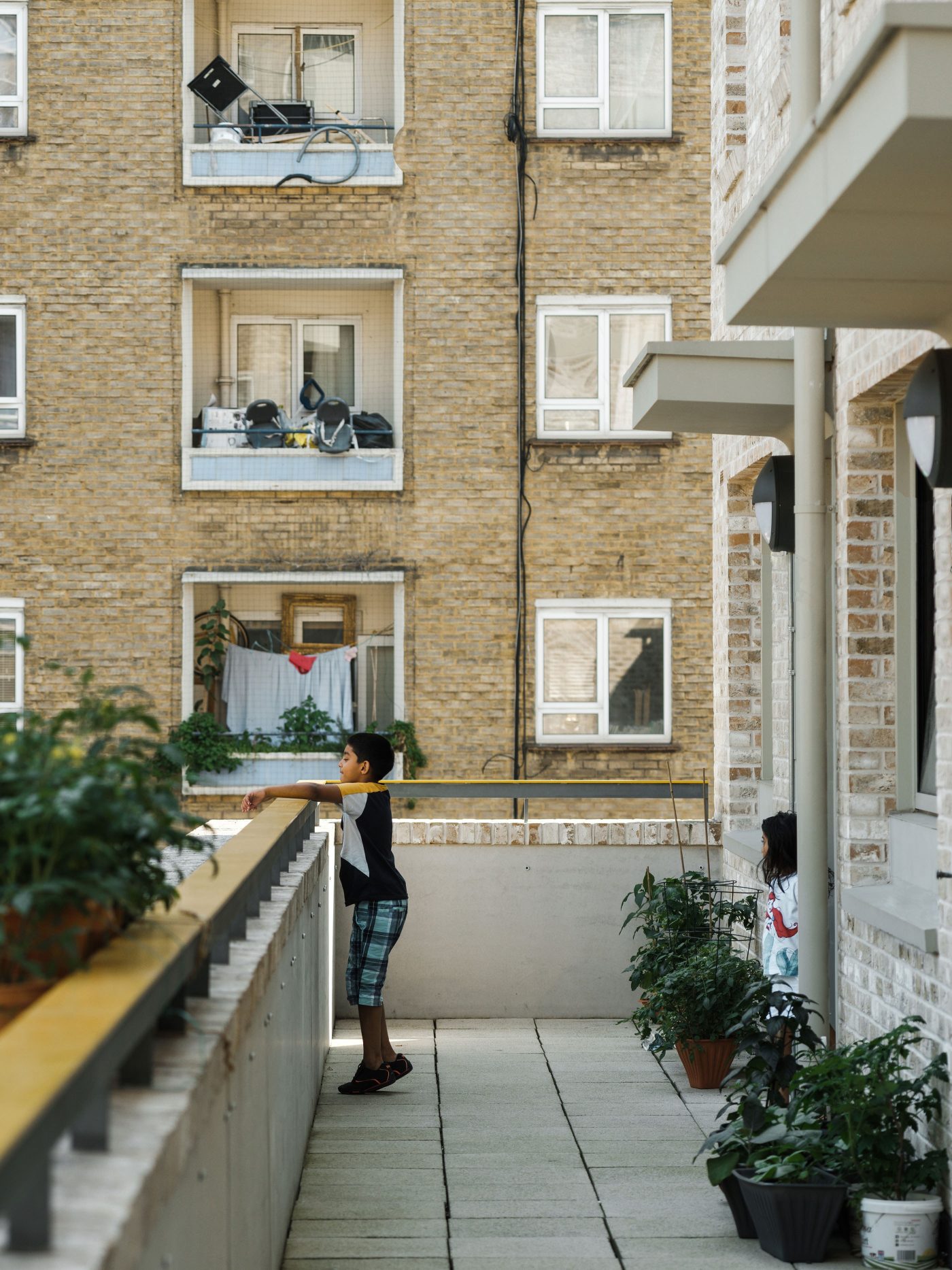
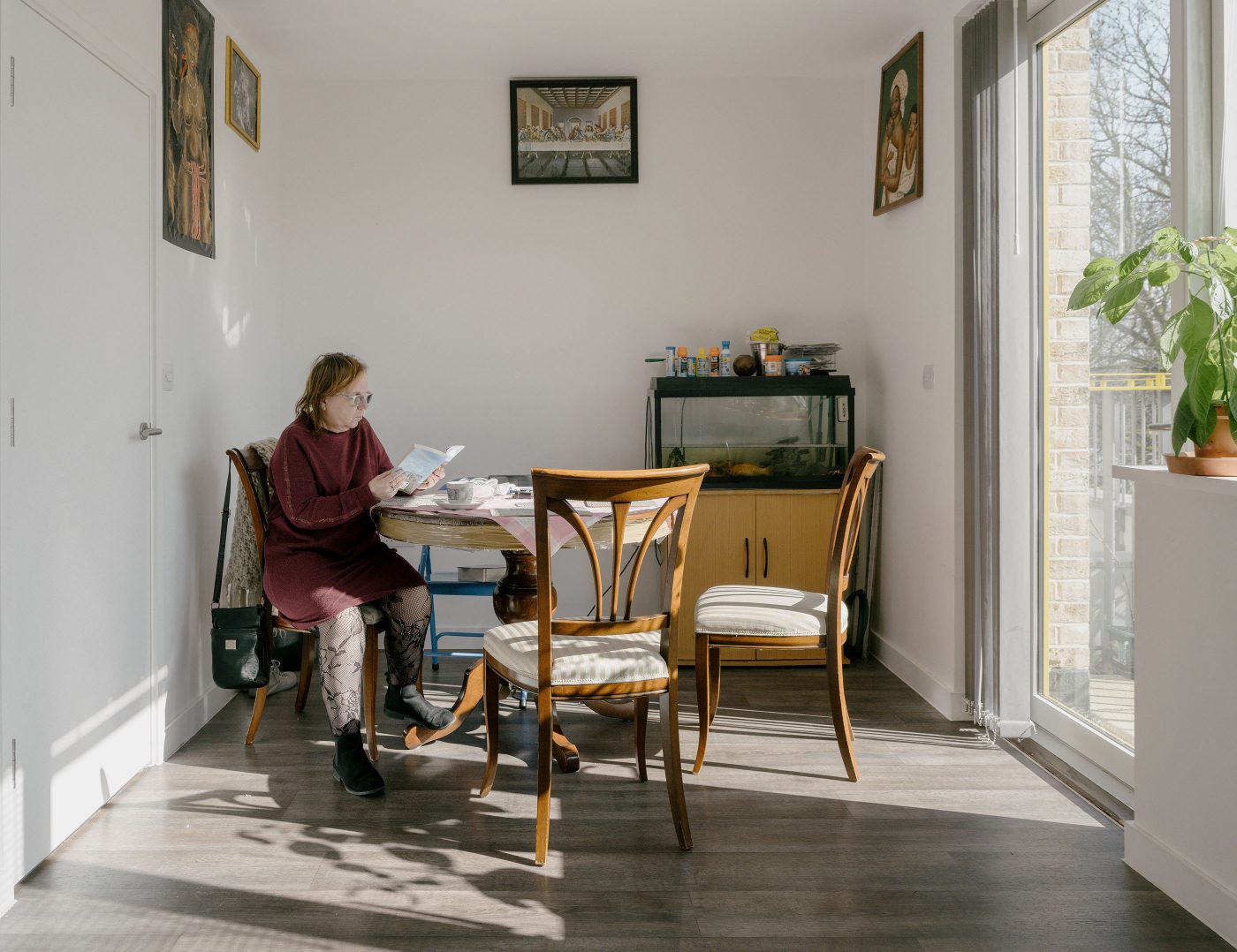
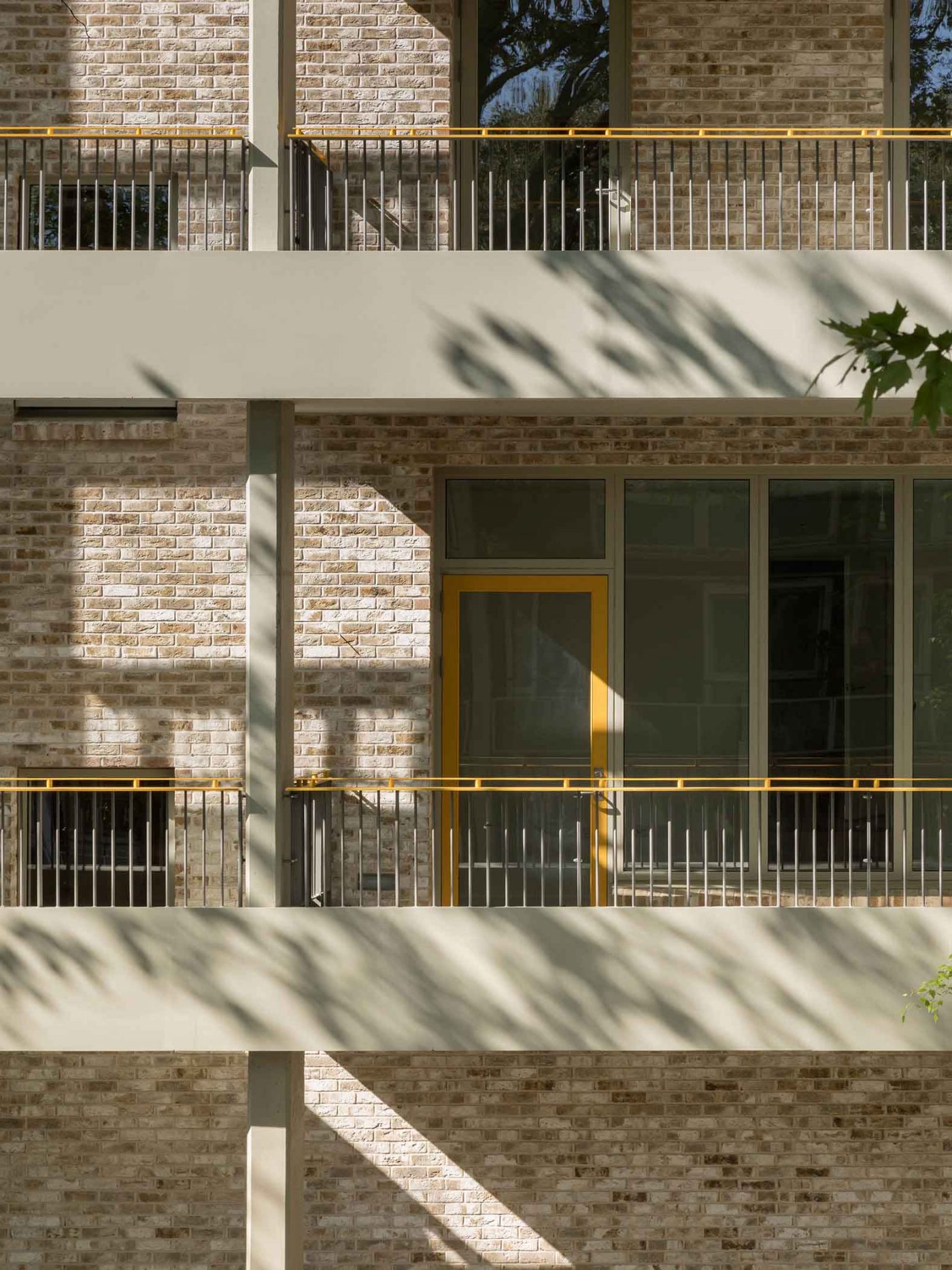
With HS2 under construction we had to work to a tight programme whilst designing homes to the specific needs of those being rehoused. Residents played an active role in our selection and by engaging with them through the design development process we were able to design homes to suit their specific household structures and preferences.
Planning information can be downloaded here: ref 2015/3076/P
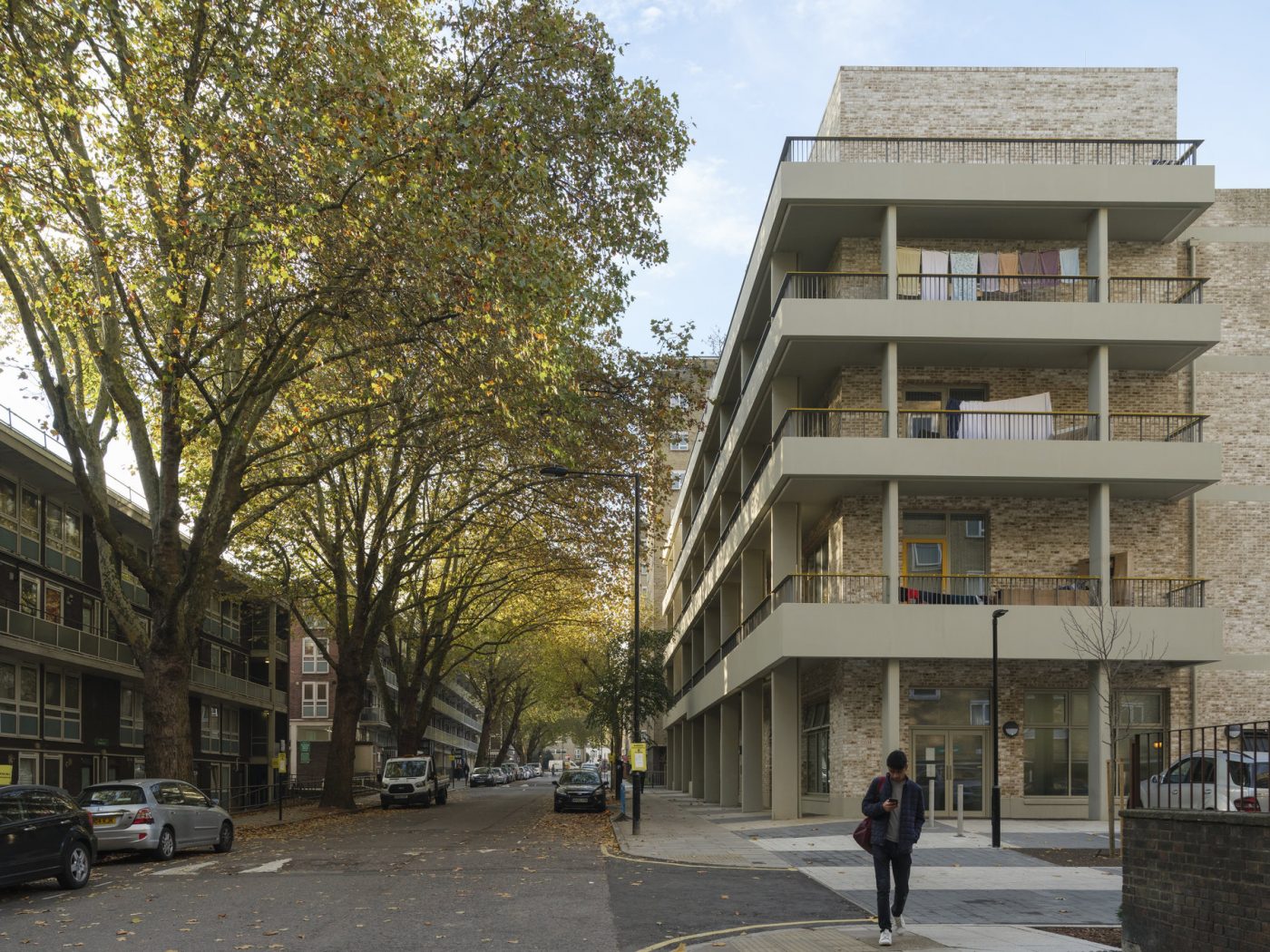
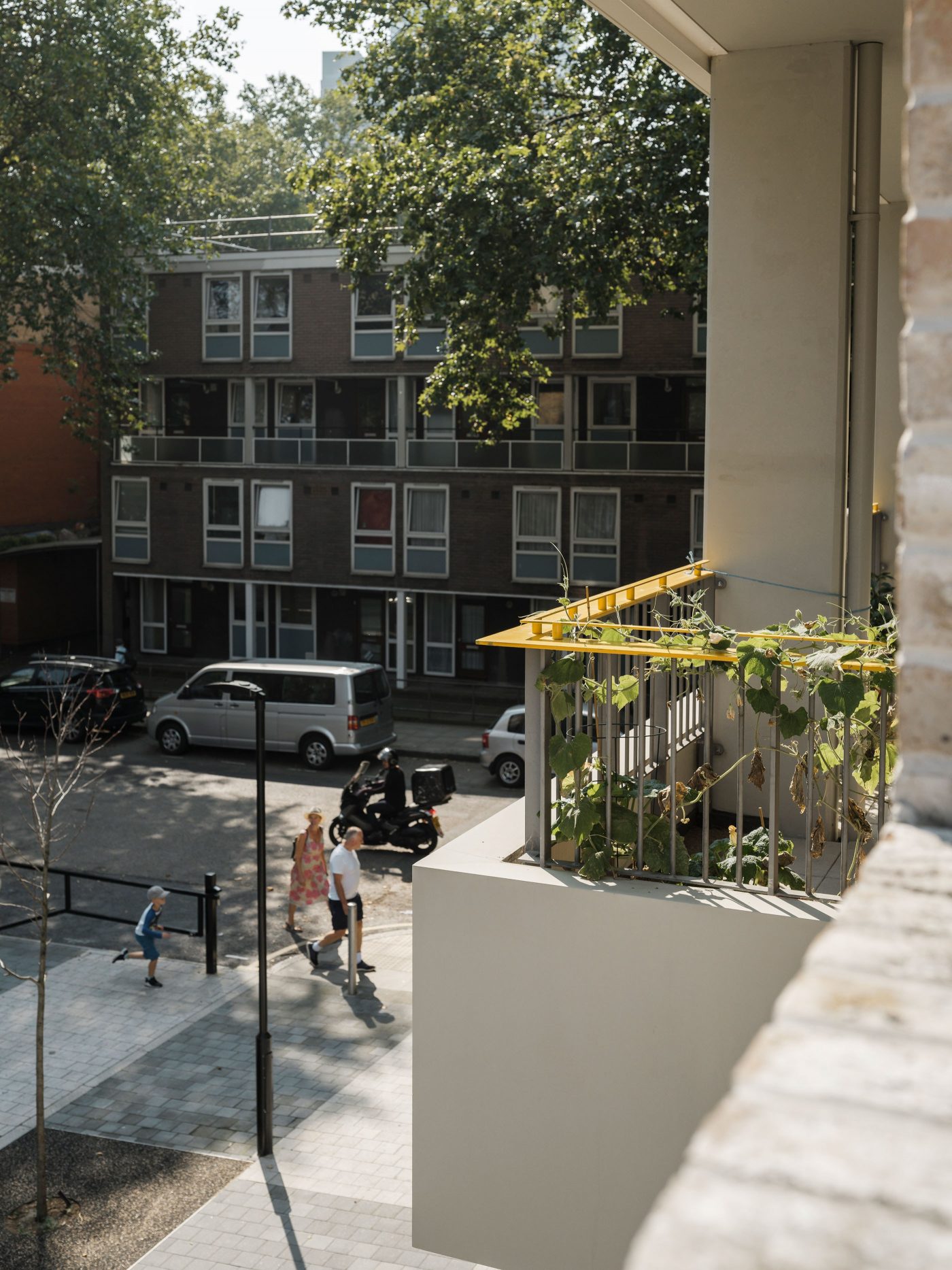
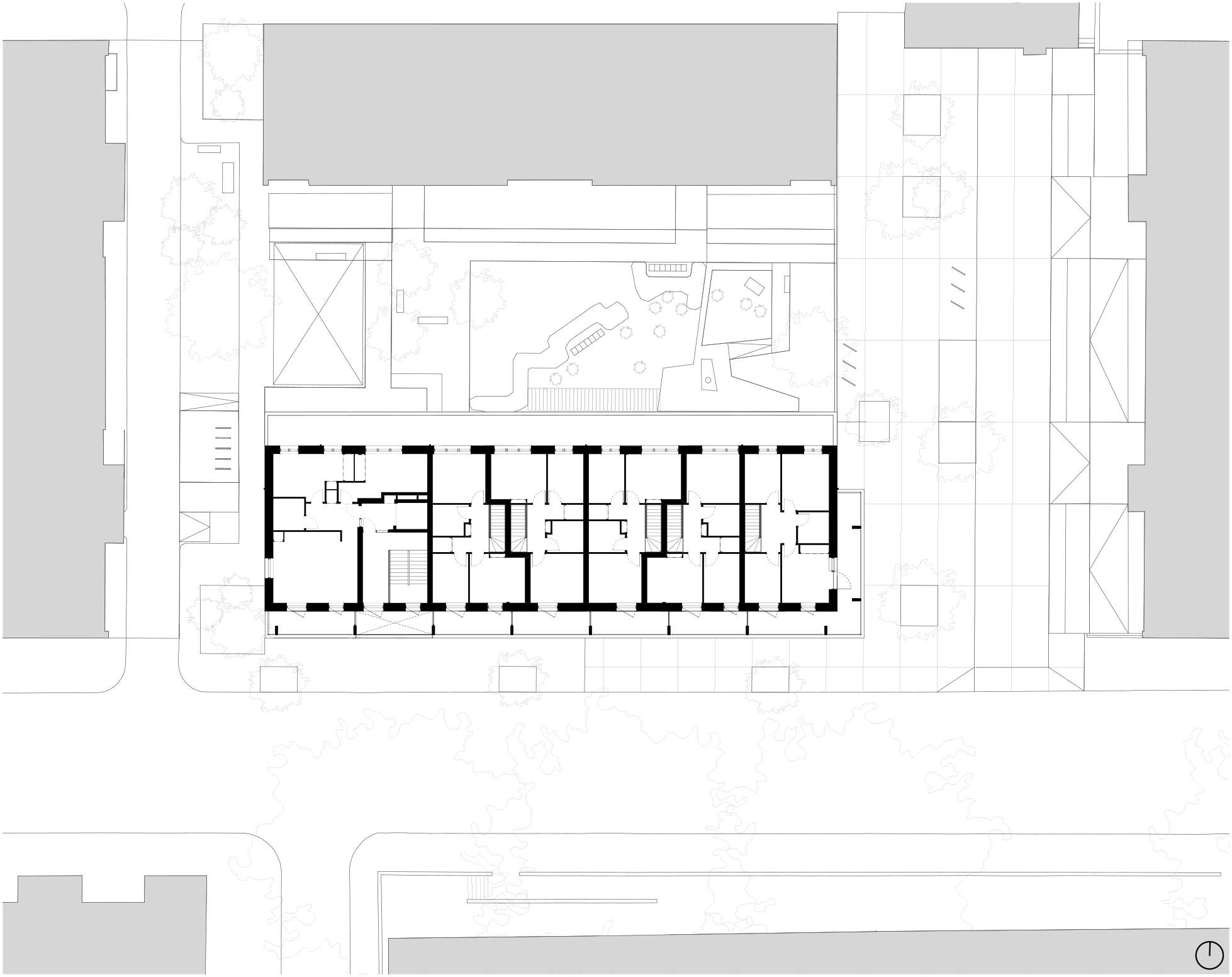
Second floor plan
Contractor Lovell
Structural Engineer Cambell Reith
Environmental / M&E Engineer TGA
Quantity Surveyor EC Harris
Landscape Architect East
Planning Consultant Tibbalds Planning and Urban Design
