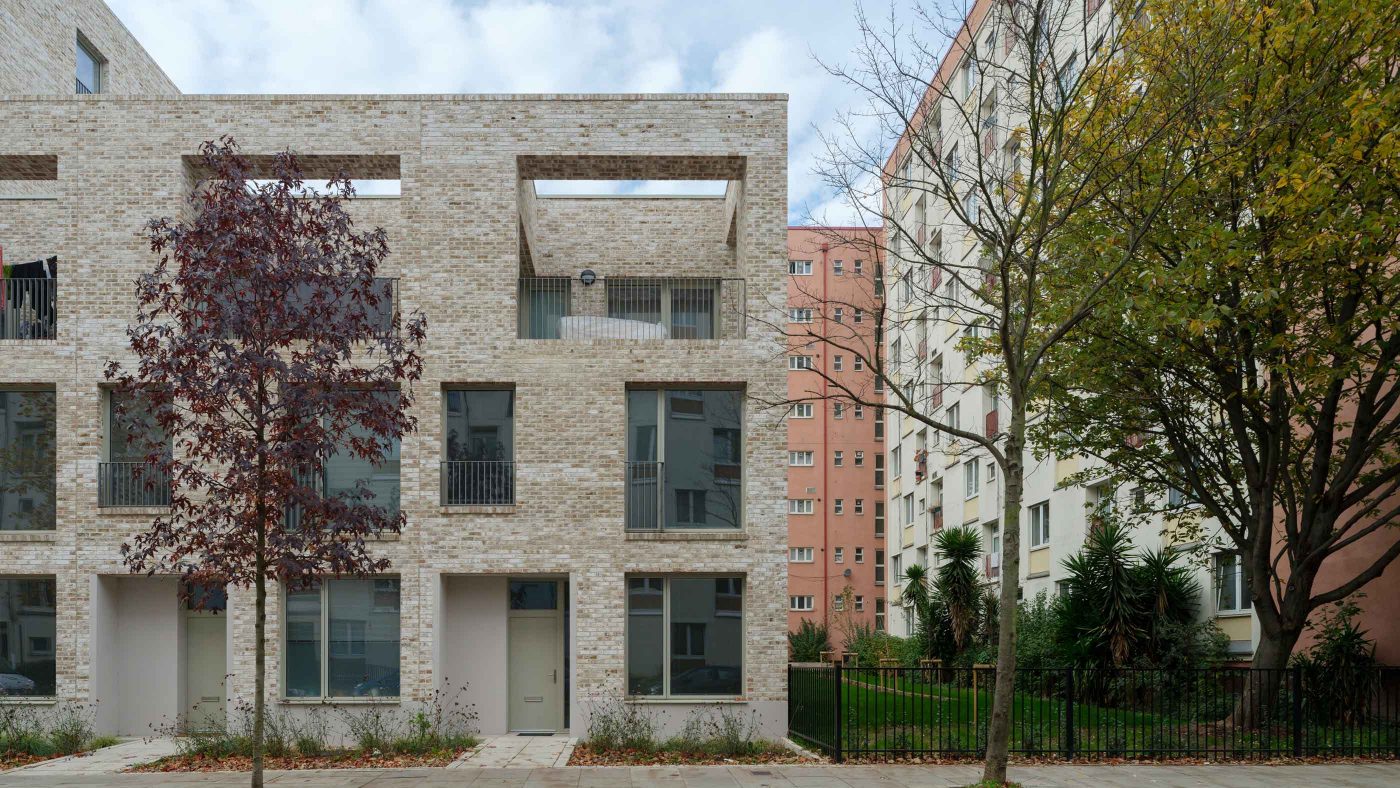Caudale, Camden
- Location: Camden, London
- Client: London Borough of Camden
- Date: 2013-2018
- Value: N/A
- Awards: RIBA National Award –2021 RIBA London Regional Award –2021 Camden Design Award –Shortlist 2022 RICS Social Impact Award –Shortlist 2020 RIBA Regional Award –Shortlist 2020 New London Architecture Award –Shortlist 2019 Housing Design Award –Shortlist 2019 RIBA London Regional Award –Shortlist 2019 RTPI Award for Planning Excellence –Shortlist 2019 London Planning Award –Shortlist 2018
We worked with the London Borough of Camden and residents of the Regent's Park Estate to create high quality new homes for those families who lost their homes as a result of the High Speed 2 development.
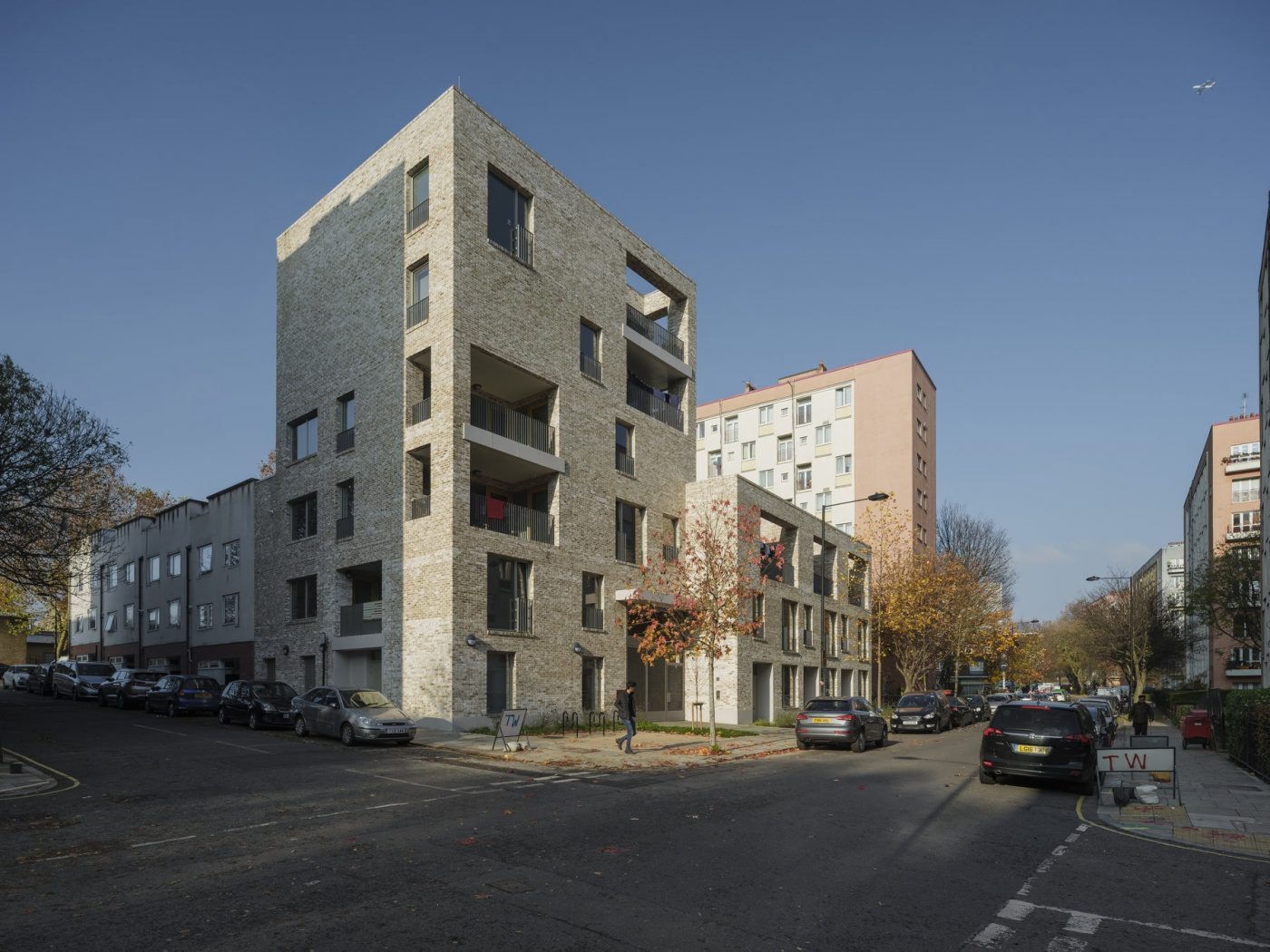
"If all new council housing was designed to these standards, we’d be living in the New Jerusalem." reports Hugh Pearman, Editor of the RIBAJ.
Caudale comprises 8 dwellings, 3 townhouses and 5 apartments, alongside a new public garden
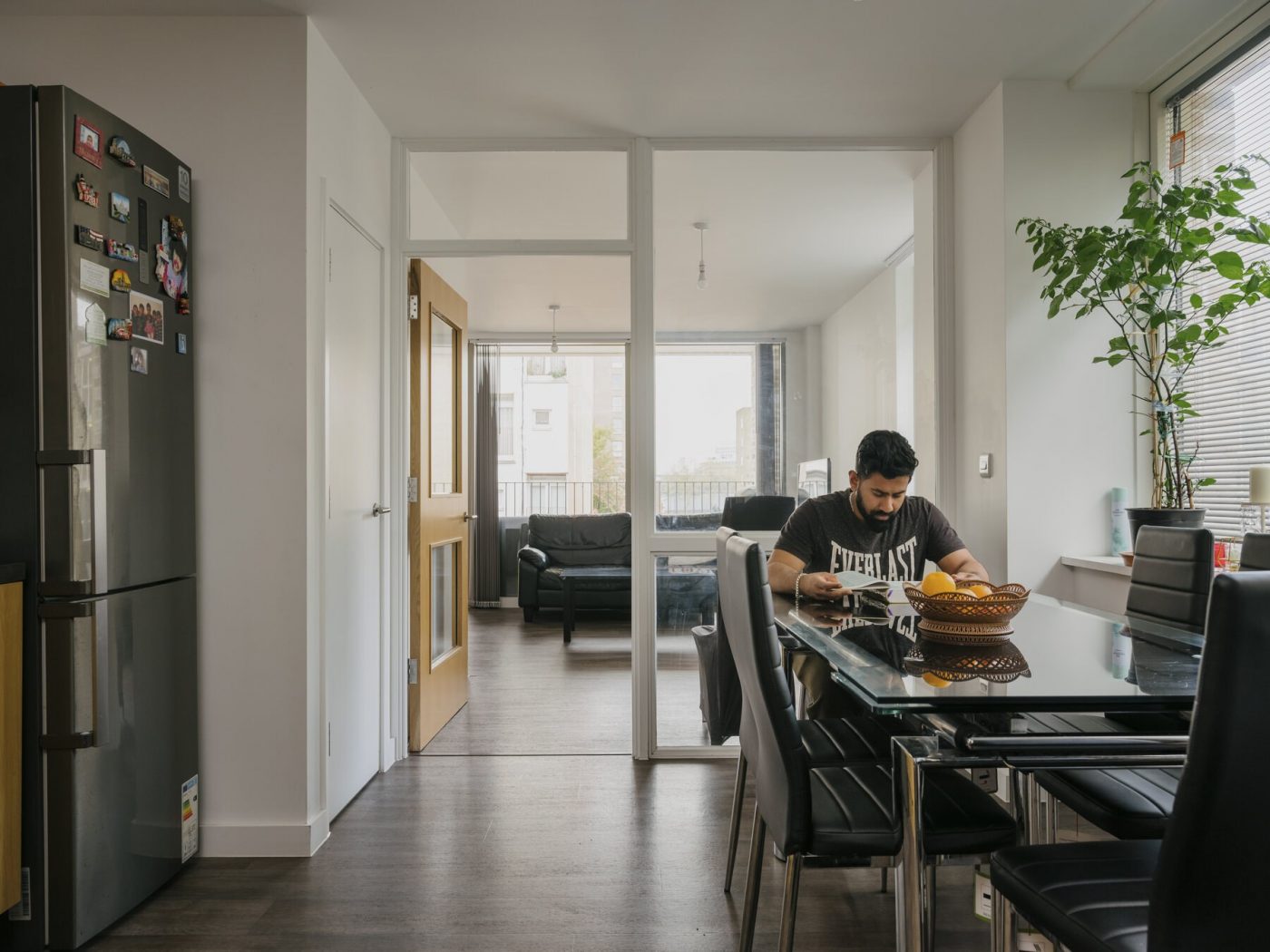
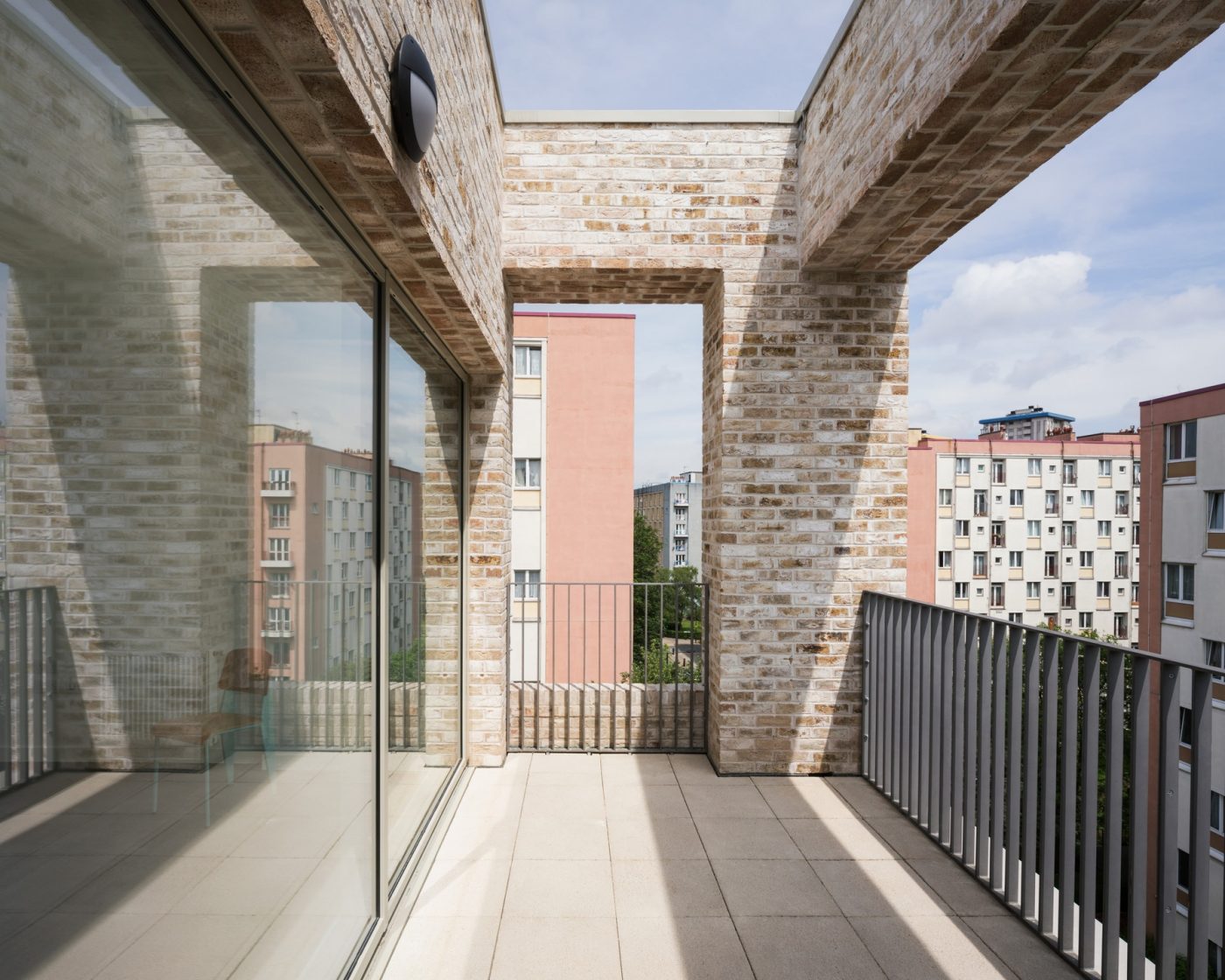
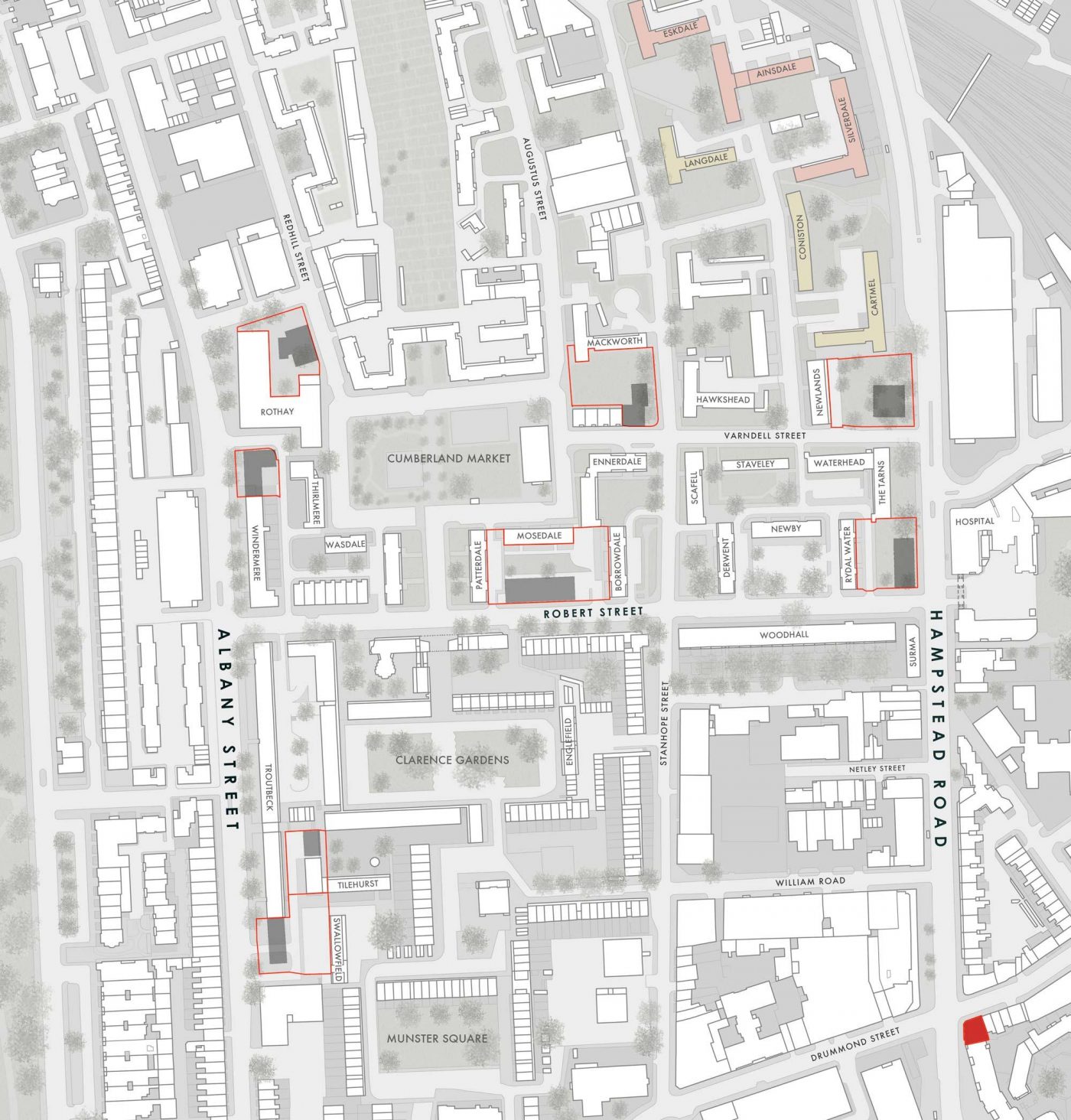
Caudale takes its cue from the surrounding 1950s estate once described as “the ideal site for the careful planning of a great sweep of working-class flats, catering for the main bulk and backbone of our people” by Eric Cook in 1944 —then vice-chair of St Pancras Borough Labour Party—. The new buildings serve that same ambition.
The bookend form of the building responds to the rhythm of gables along the street and the exaggerated chequerboard composition of double height balconies is informed by the elevations on the surrounding late modern housing designed by Frederick Gibberd.
The homes are generous in size responding to the needs of their inhabitants. Principal rooms of the apartment dwellings are designed as an enfilade. Three 'rooms' of equal proportion –the kitchen-dining room, the living room and the balcony– are aligned and connect, though separated by glass screens. Balconies are inset to create the feel of an outdoor room.
With HS2 under construction we had to work to a tight programme whilst designing homes to the specific needs of those being rehoused. Residents played an active role in our selection and by engaging with them through the design development process we were able to design homes to suit their specific household structures and preferences.
Planning information can be downloaded here: ref 2015/3076/P
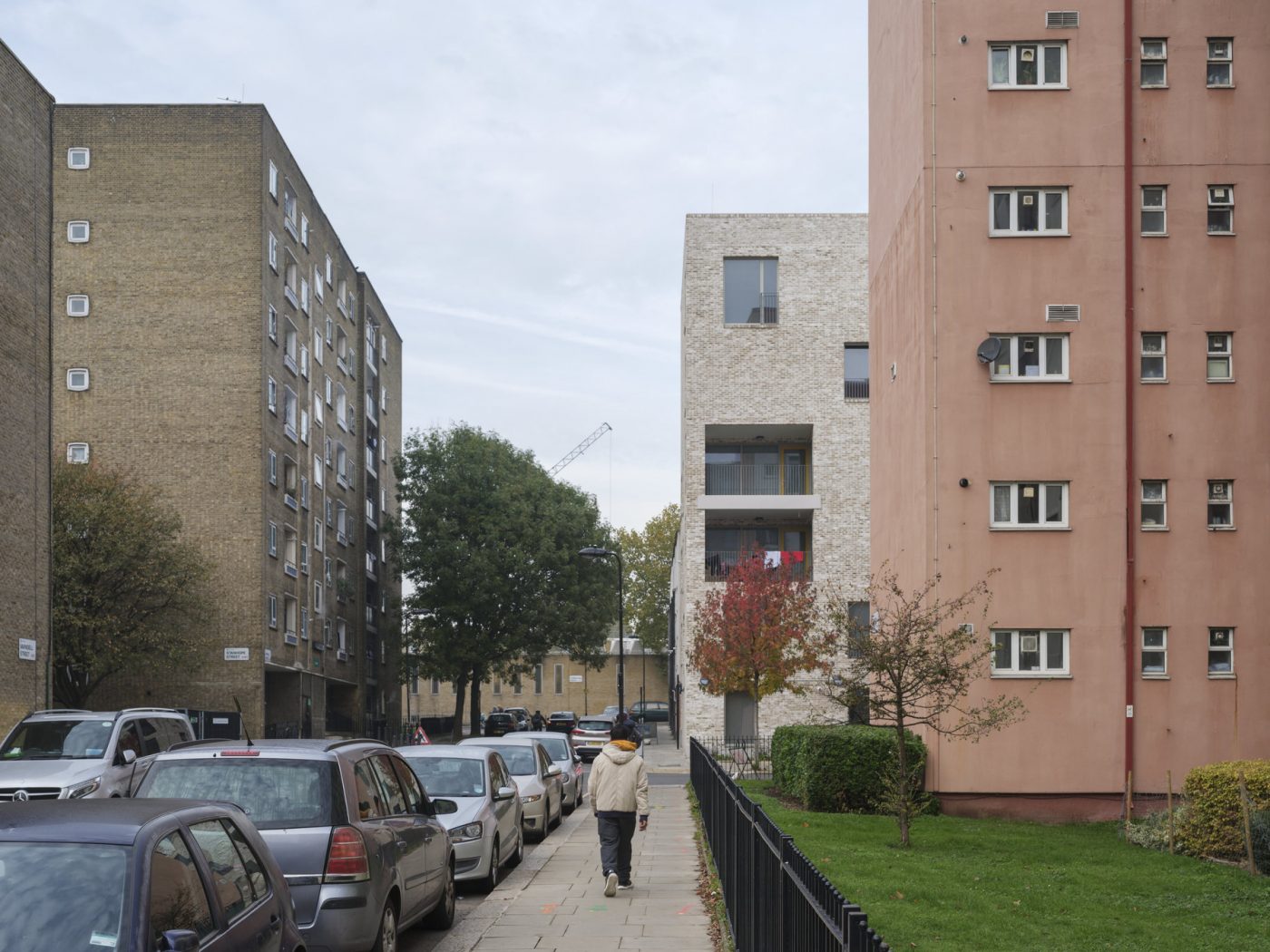
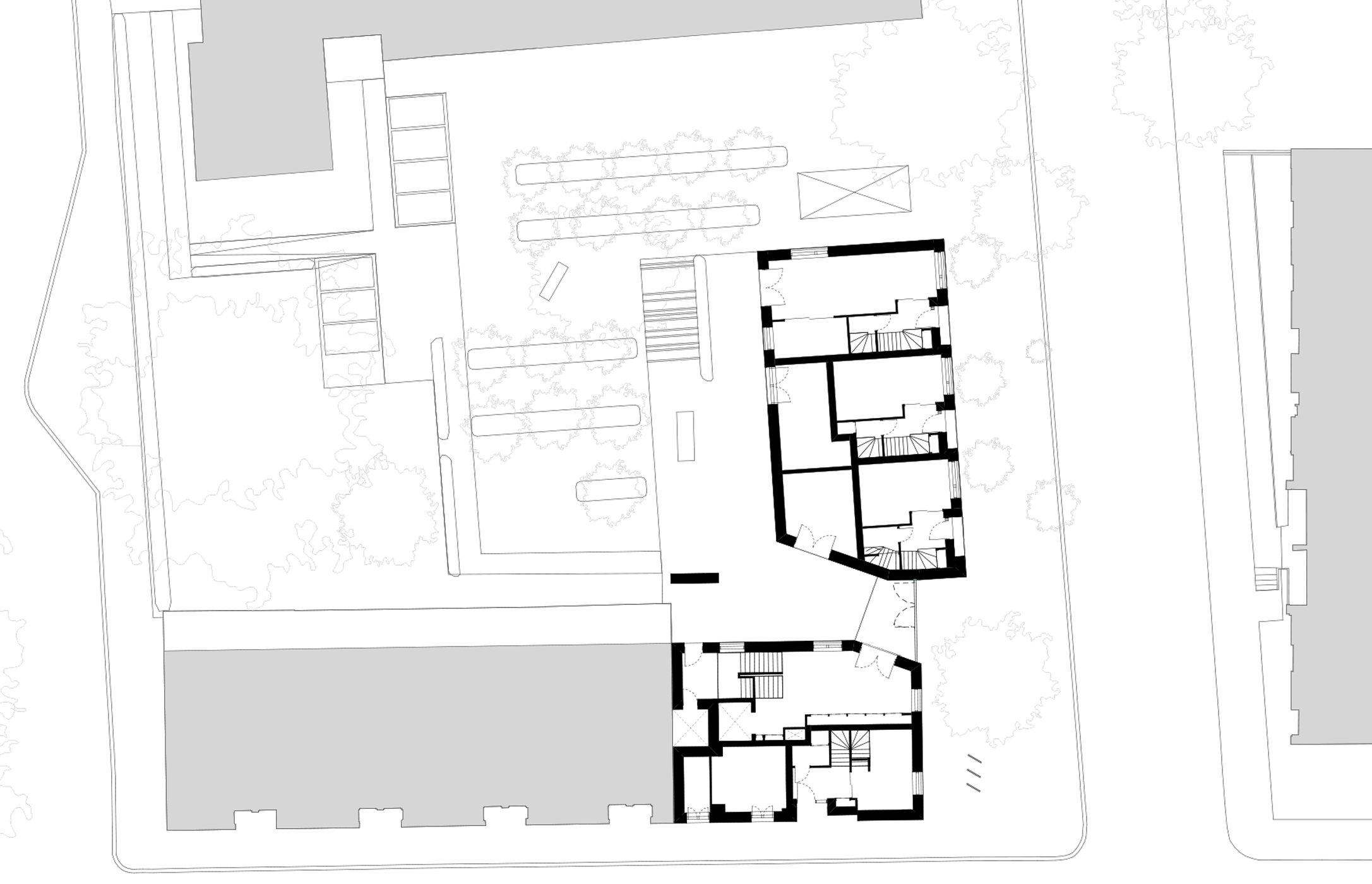
Ground floor plan
Contractor Lovell
Structural Engineer Cambell Reith
Environmental / M&E Engineer TGA
Quantity Surveyor EC Harris
Landscape Architect East
Planning Consultant Tibbalds Planning and Urban Design
