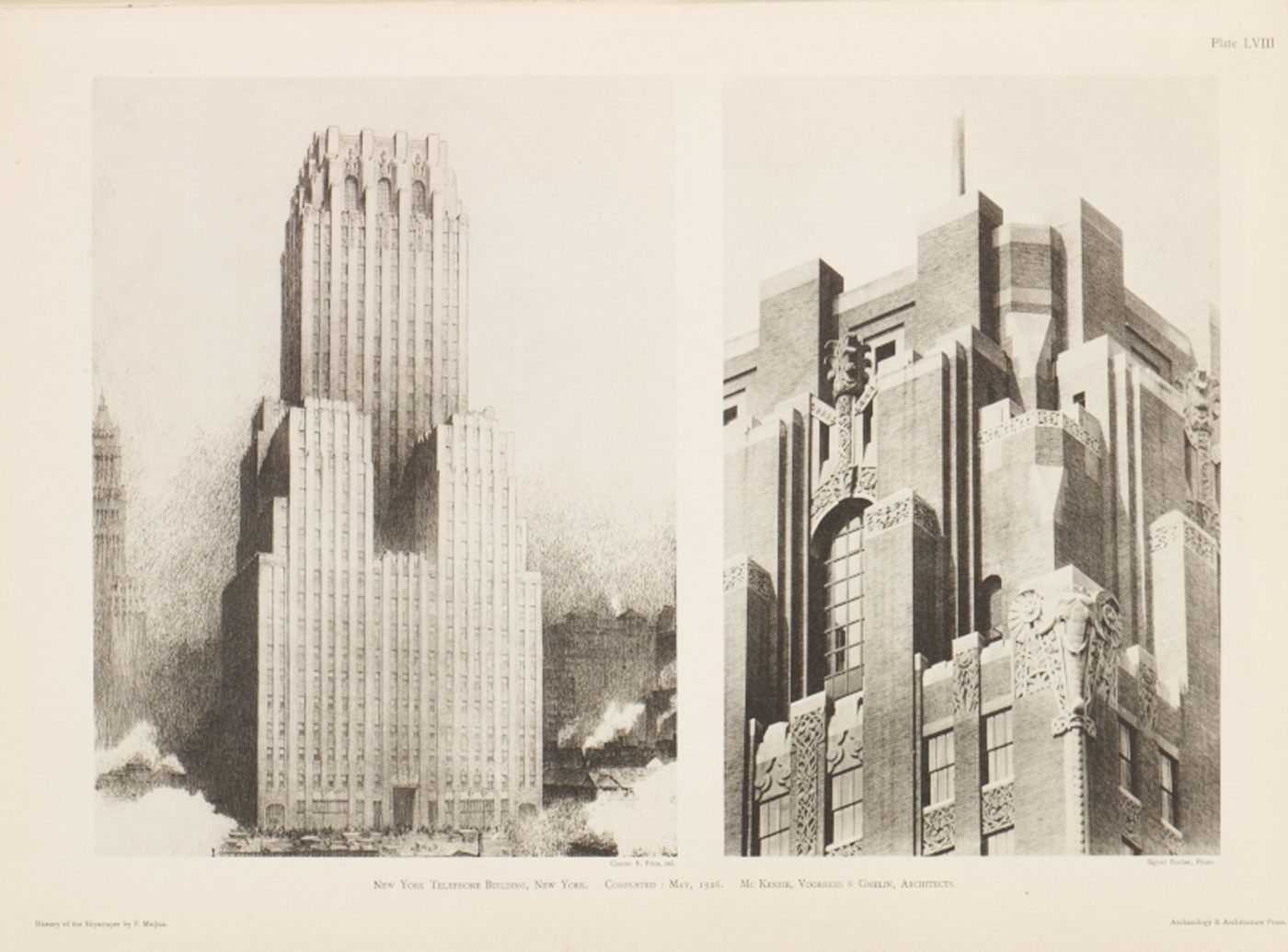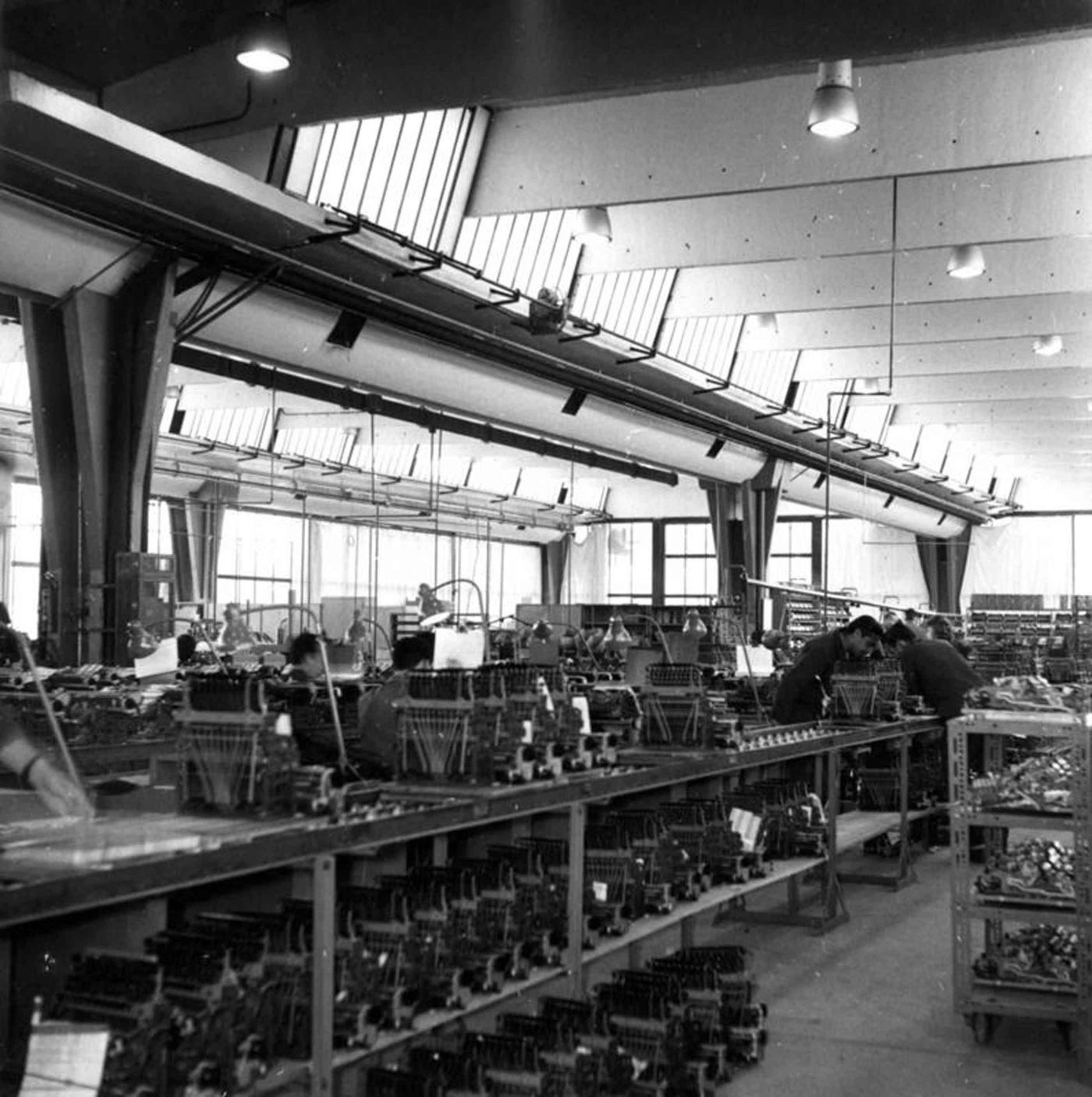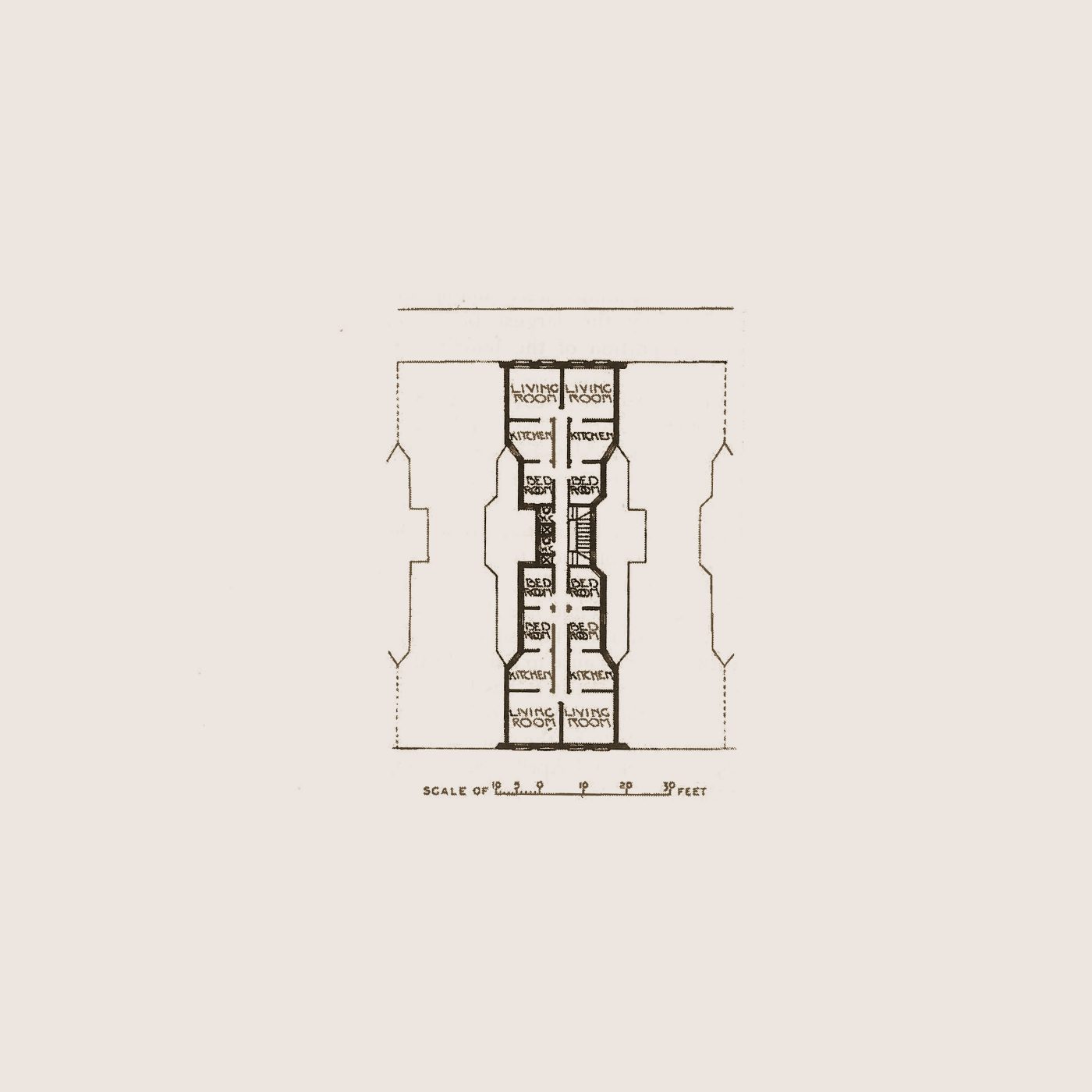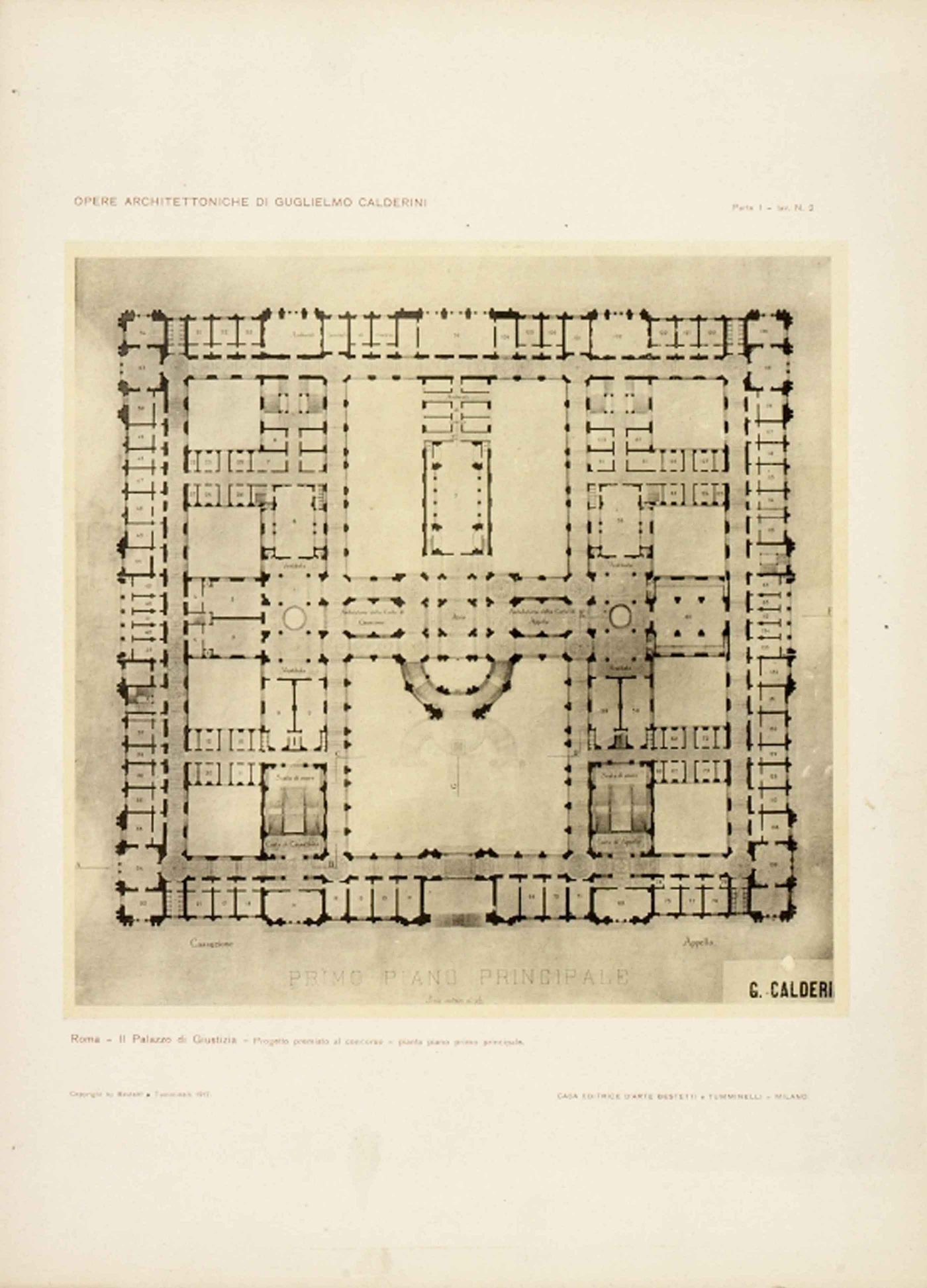Unit 5: The Deep Block
Date: 2016 – 2017
This year we are interested in the potential space between live and work. Through exploring audacious and ambitious spaces we consider a semi-public offering to the city: creating courts, light wells and lobbies within a high-density city block.
Our Diploma studio 'Unit 5', at The School of Art, Architecture and Design at London Metropolitan University will start by studying housing from the 50s through to the 70s.
We will consider how these can be evolved to meet today’s needs and in doing so create original work.


We will study large internal spaces such as Frank Lloyd Wright’s Larkin Building and Kevin Roche’s Ford Foundation alongside external spaces such as Piazzale degli Uffizi.
We will consider the atmosphere created by these rooms, their craft, how they feed adjacent space and their private/public nature.
Our studies look at the relationship between type and place; how cities and public spaces are made with housing and how type can create character of place, whilst acknowledging its context. And how a home can be planned as a series of spatial thresholds in the same manner as a city.
We will continue our theme over from last year of type. In Edwardian mansion blocks the division of quarters between servant and owner created rich spatial priority, with opulent rooms to the street and utility to the court. We use the court and light well as a tool: questioning sectional convention and harnessing spatial priority to create delight and density
We will work in London at height. We will work primarily through large-scale model making. We will walk, look and draw the city as a collective.

