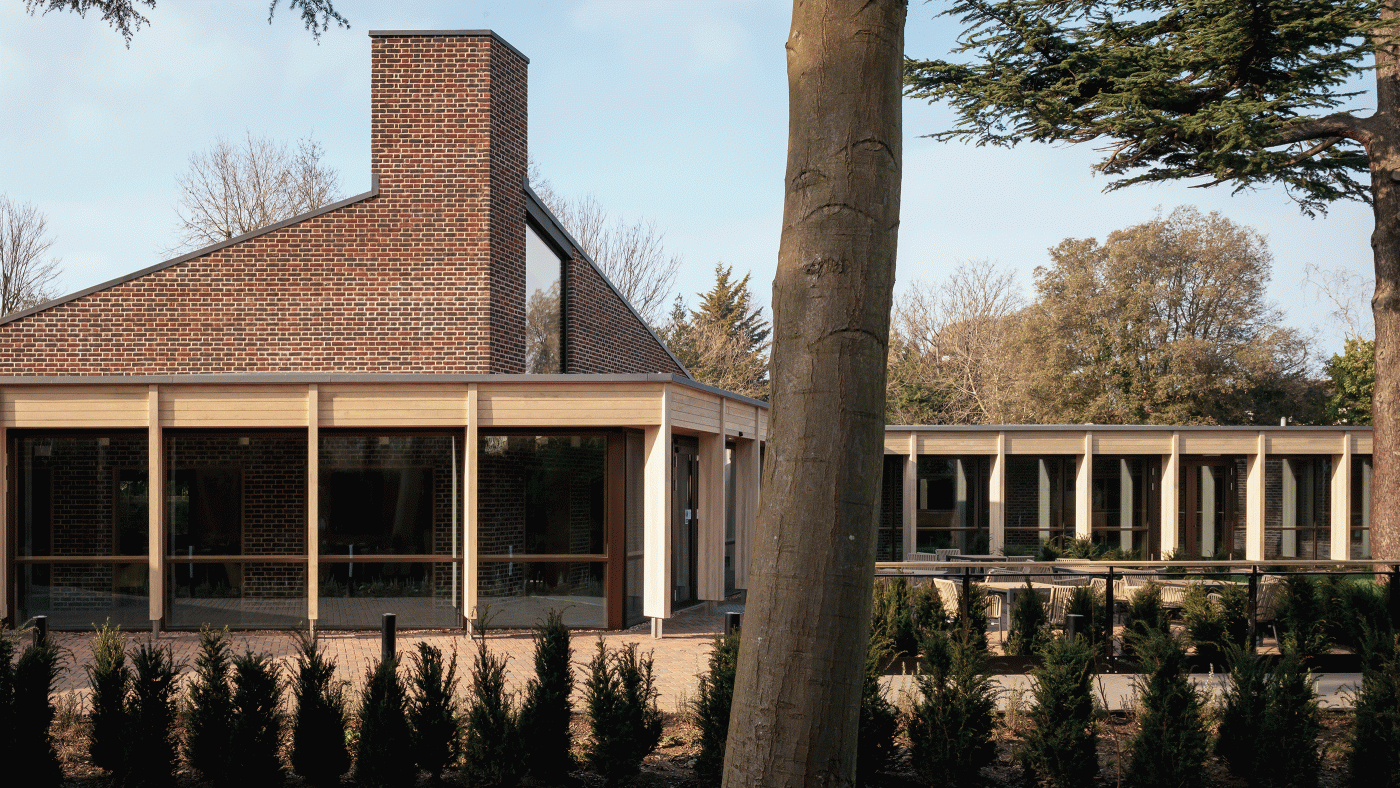John Morden Centre
- Location: Blackheath, London
- Client: Morden College
- Date: 2019 – 2021
- Value: Confidential
- Awards: RIBA Stirling Prize 2023 RIBA National Award 2023 RIBA London Award Building of the Year 2023 RIBA London Award 2023 Brick Award 2021 New London Architecture Award, Caring Prize 2020
John Morden Centre is a day care centre for residents of Morden College. It brings together facilities currently spread across the college site into an innovative, characterful new building designed to tackle social isolation among older residents by providing spaces to interact.
Morden College is a Grade I listed almshouse in Blackheath, London founded in 1695 by Sir John Morden and built by Sir Christopher Wren’s master builder and successor, Edward Strong. The new building makes reference to the historic architecture in its colonnade, roofscape and brickwork.
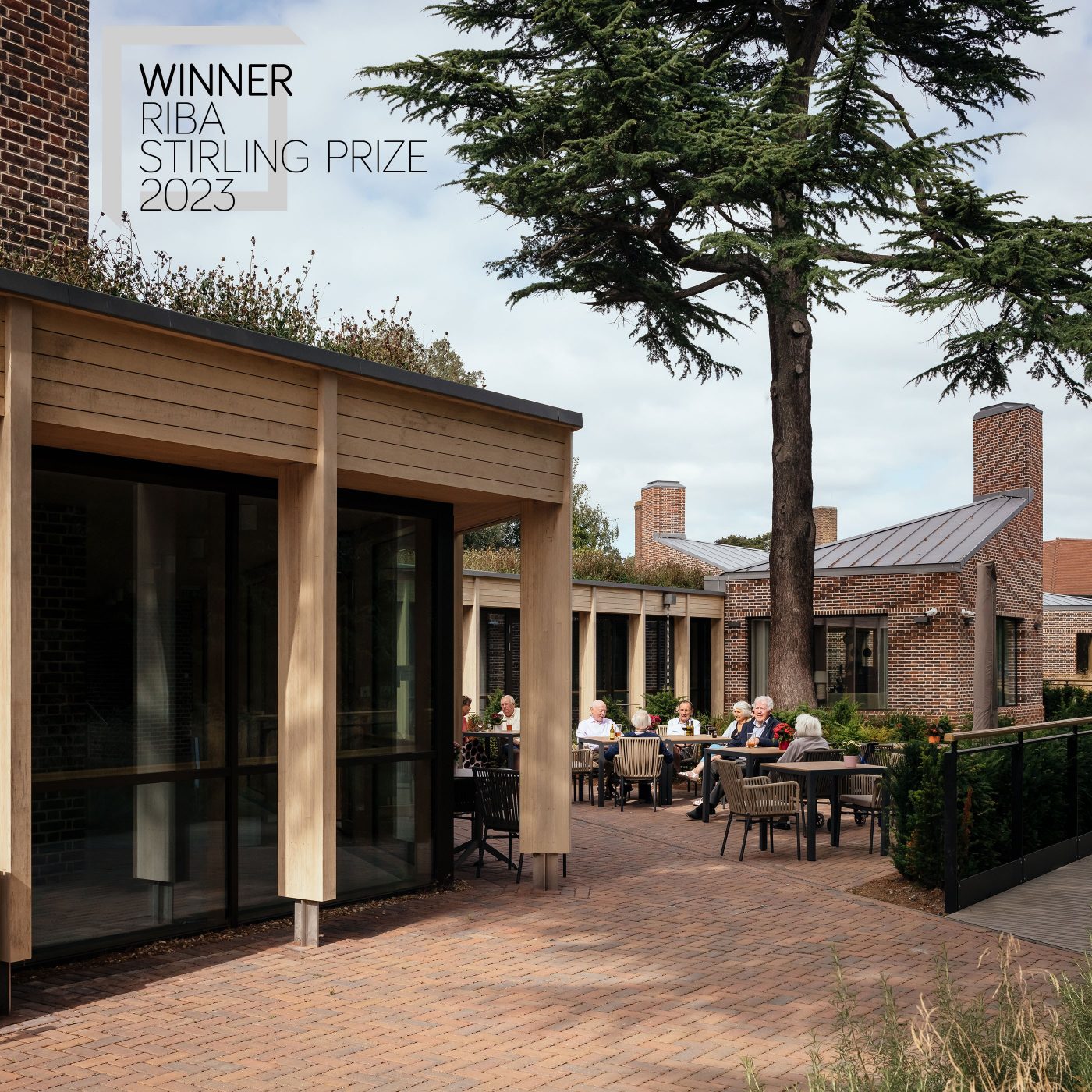
The project won the RIBA Stirling Prize 2023, the UK's highest award for architecture.
RIBA President Muyiwa Oki, said: ‘Loneliness and isolation are critical issues, particularly for older people. The John Morden Centre’s elegance and efficacy set a high standard for spaces that support healthier, happier and more independent lives. It illustrates the positive potential of architecture to strengthen vibrant and active communities. This is a skilfully designed package that minimises the building’s impact on our planet’s delicate ecology, while also harnessing the therapeutic value of the surrounding nature. It stands as a testament to the vision and ambition of Morden College, Mæ’s creativity – and the exemplary collaboration between them.’
RIBA Stirling Prize jury, Ellen van Loon, said: ‘The John Morden Centre is a place of joy and inspiration. It sensitively and seamlessly integrates medical facilities and social spaces, delivering a bold and hopeful model for the design of health and care centres for the elderly. Creating an environment that lifts the spirits and fosters community is evident at every turn and in every detail. This building provides comfort and warmth, with thoughtful features designed to prevent isolation. It illustrates how buildings can themselves be therapeutic – supporting care and instilling a sense of belonging. Great architecture orients people so they can thrive, and this building is exemplary at achieving exactly that.’
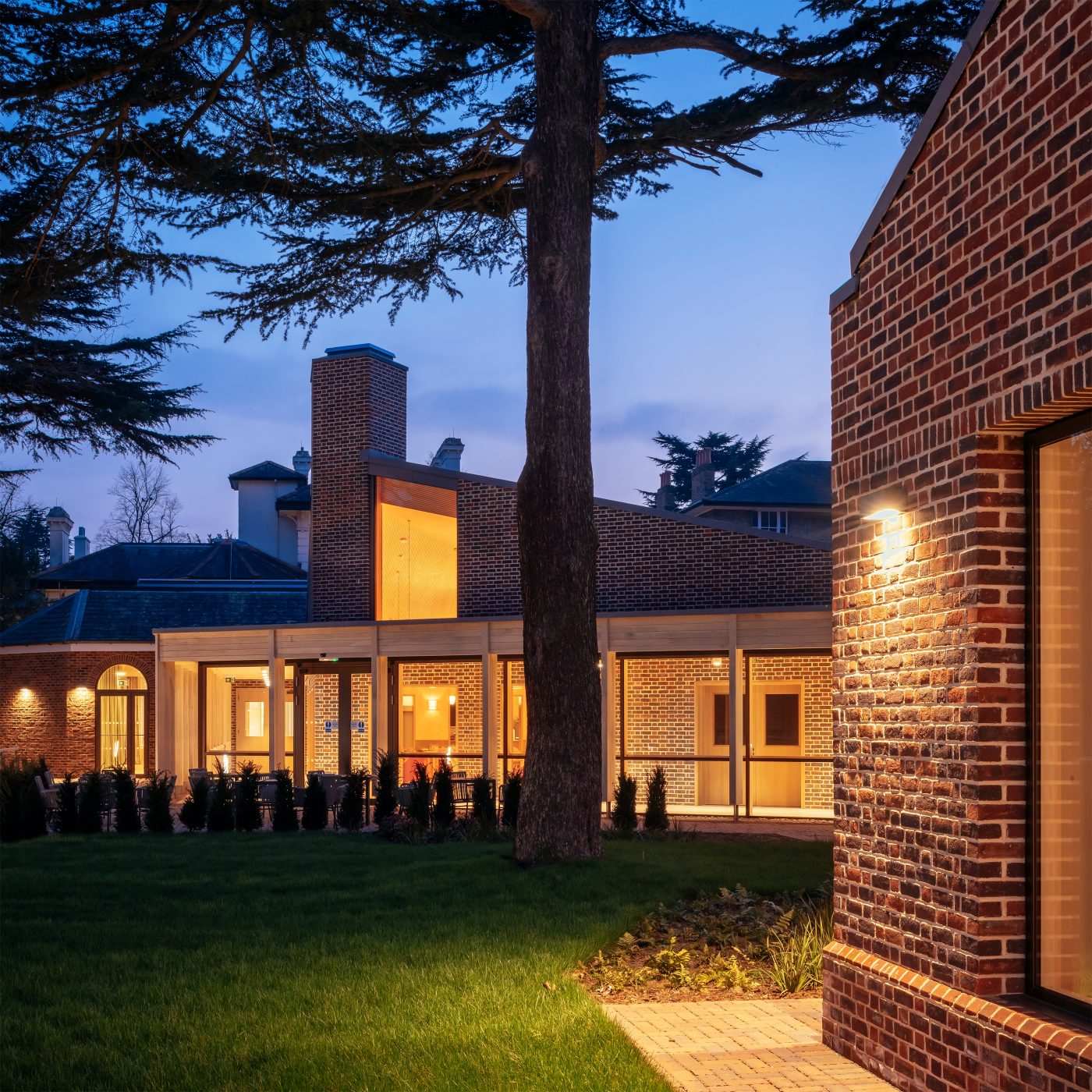
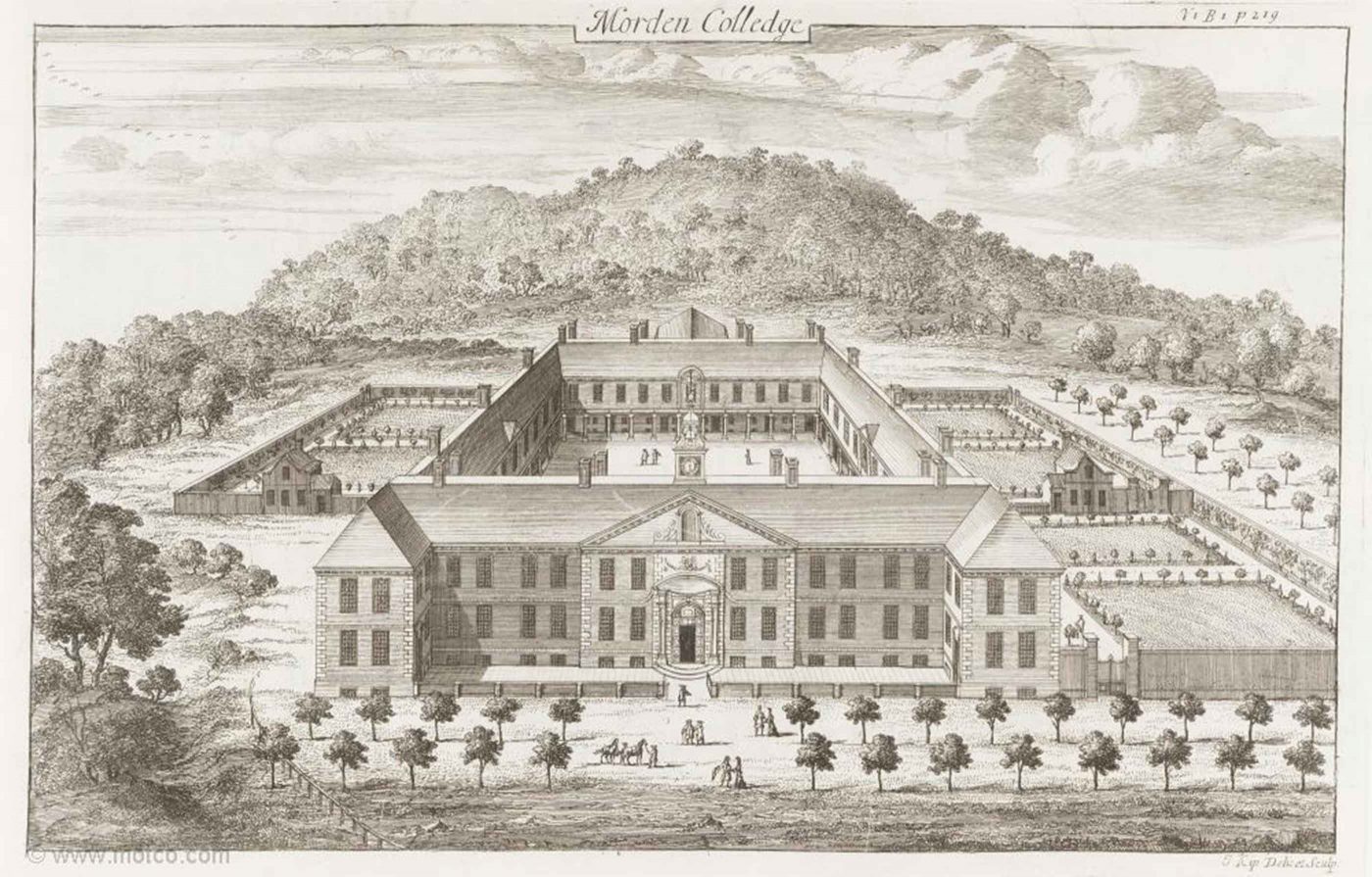
The public spaces of the college –dining room, chapel, library– form additions to the main quadrangle connected by a colonnade. The generous social spaces of the new building are also linked by a meandering colonnade, which forms a spine of circulation and opens up connections to landscaped gardens.
Each part of the building has a distinct roof and a chimney for stacked ventilation echoing the profile of the neighbouring buildings.
"John Morden Centre sits at the heart of the college, a hub of life and activity. A place that not only inspires our residents to spend time in, because time spent in John Morden Centre will enable them to feel good about themselves and about life; but also a place that inspires our staff, to care even more. Residents walking into John Morden Centre find themselves in a place that recognizes their importance." David Rutherford-Jones CEO Morden College
Planning information can be downloaded here: ref 19/4190/F
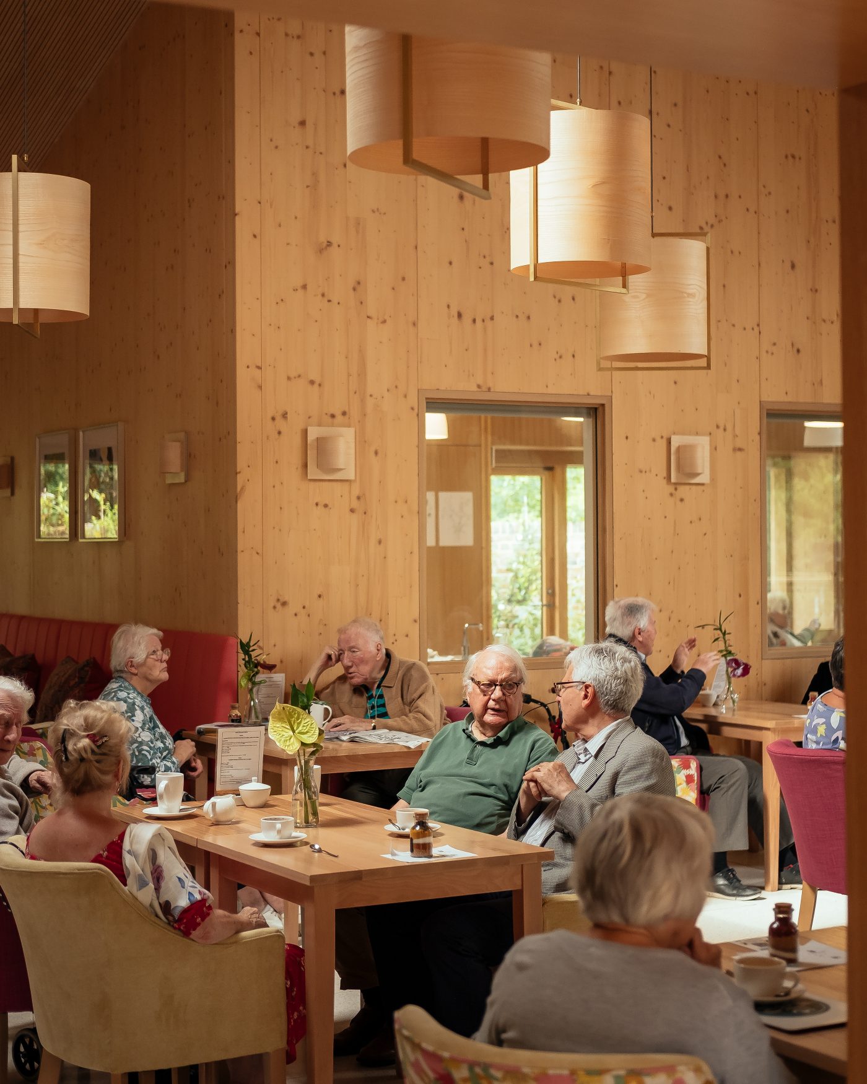
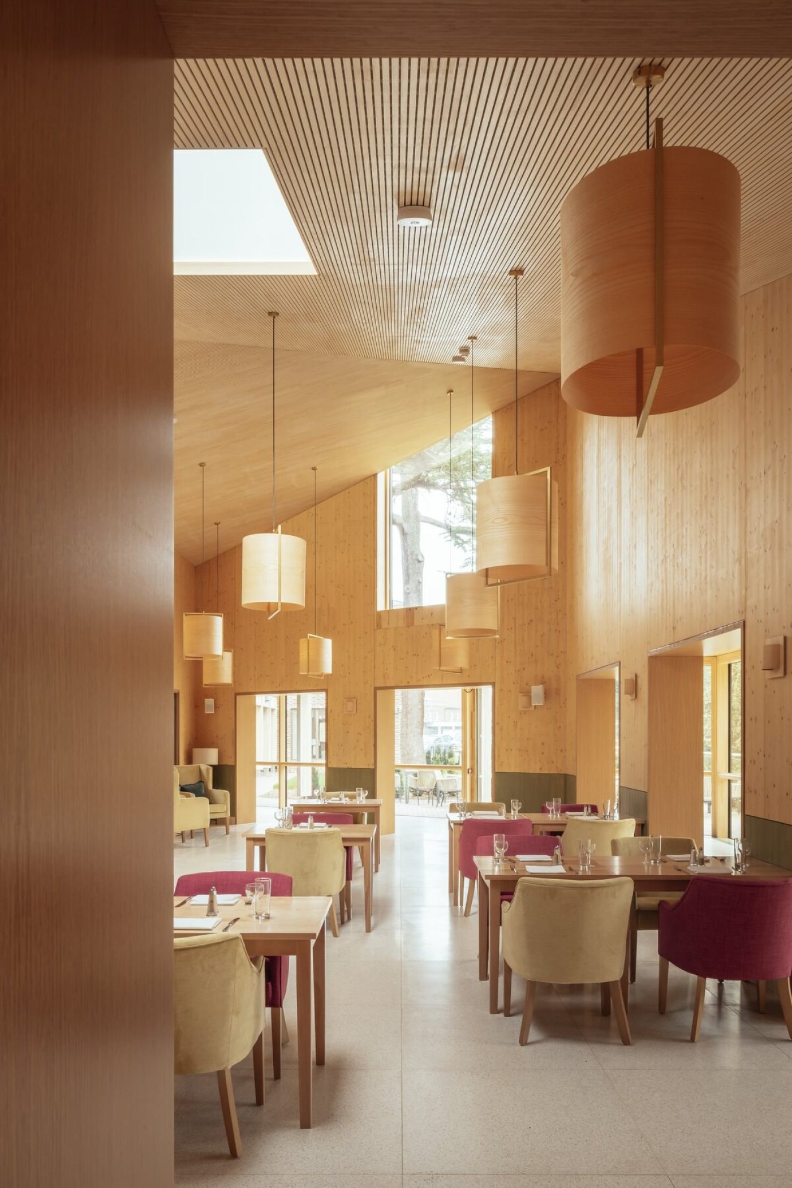
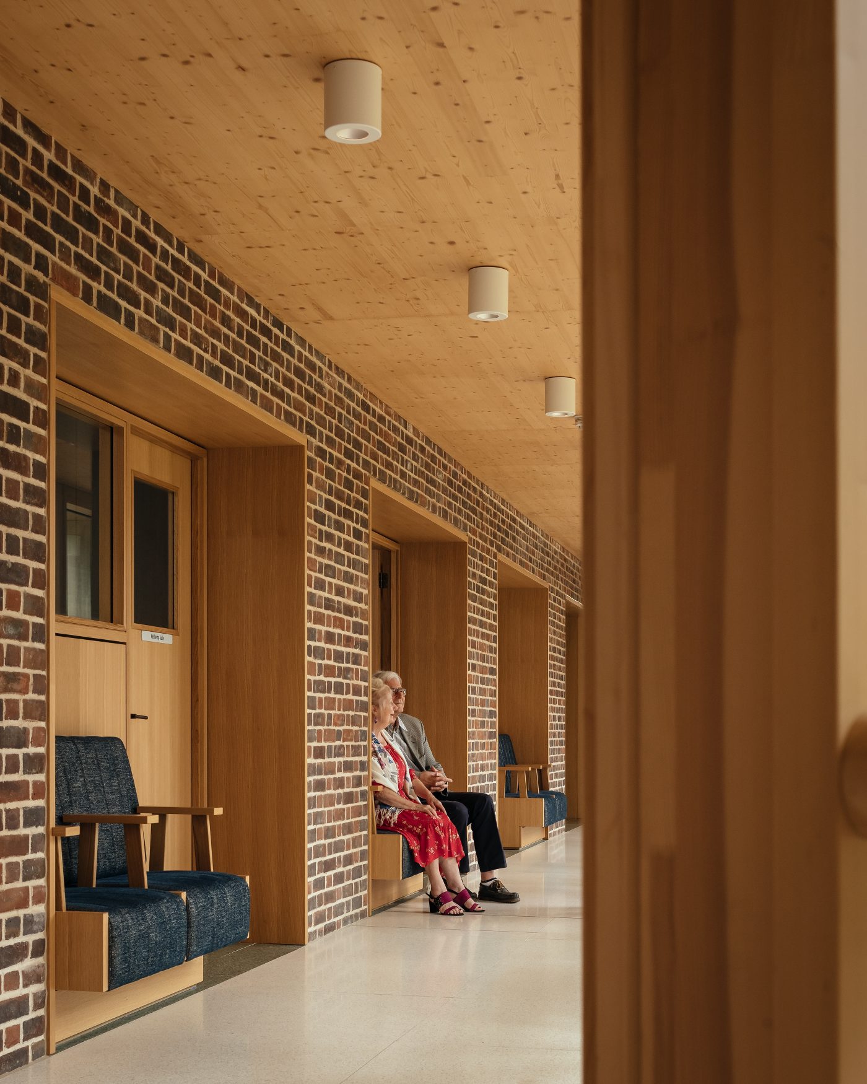
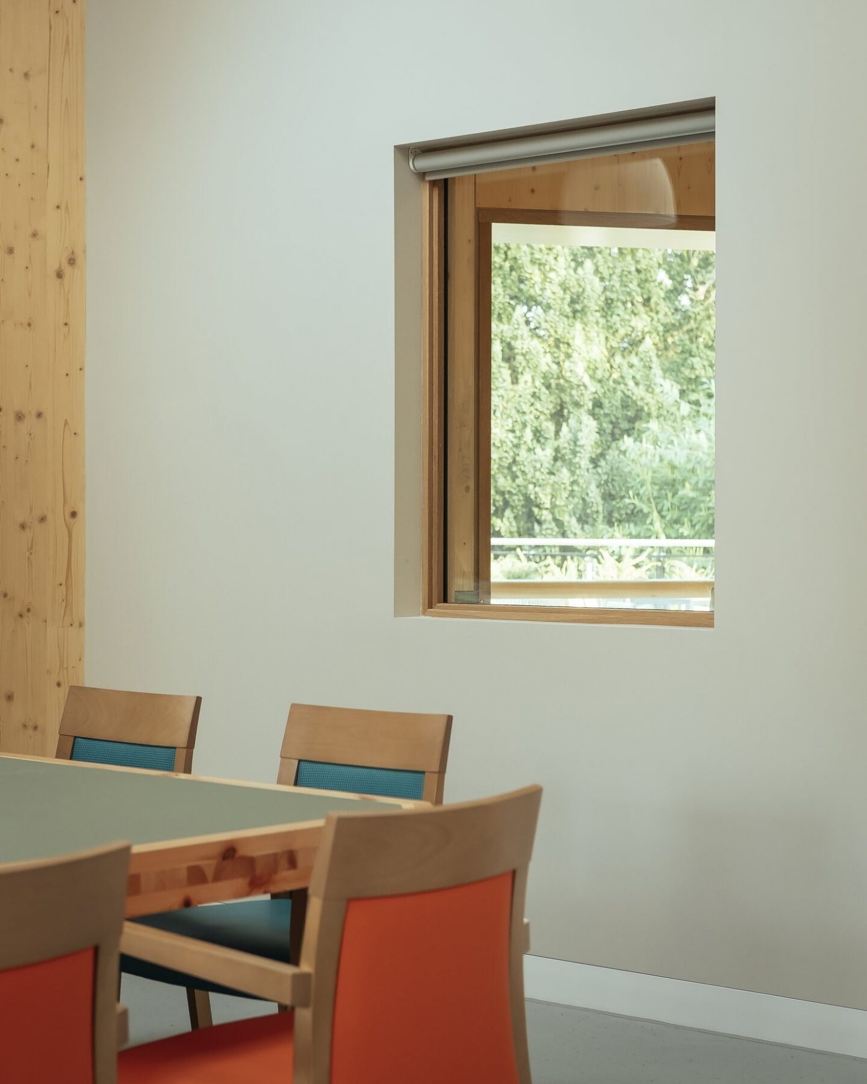
A short film from Mæ, featured in Dezeen, captured by Jim Stephenson.
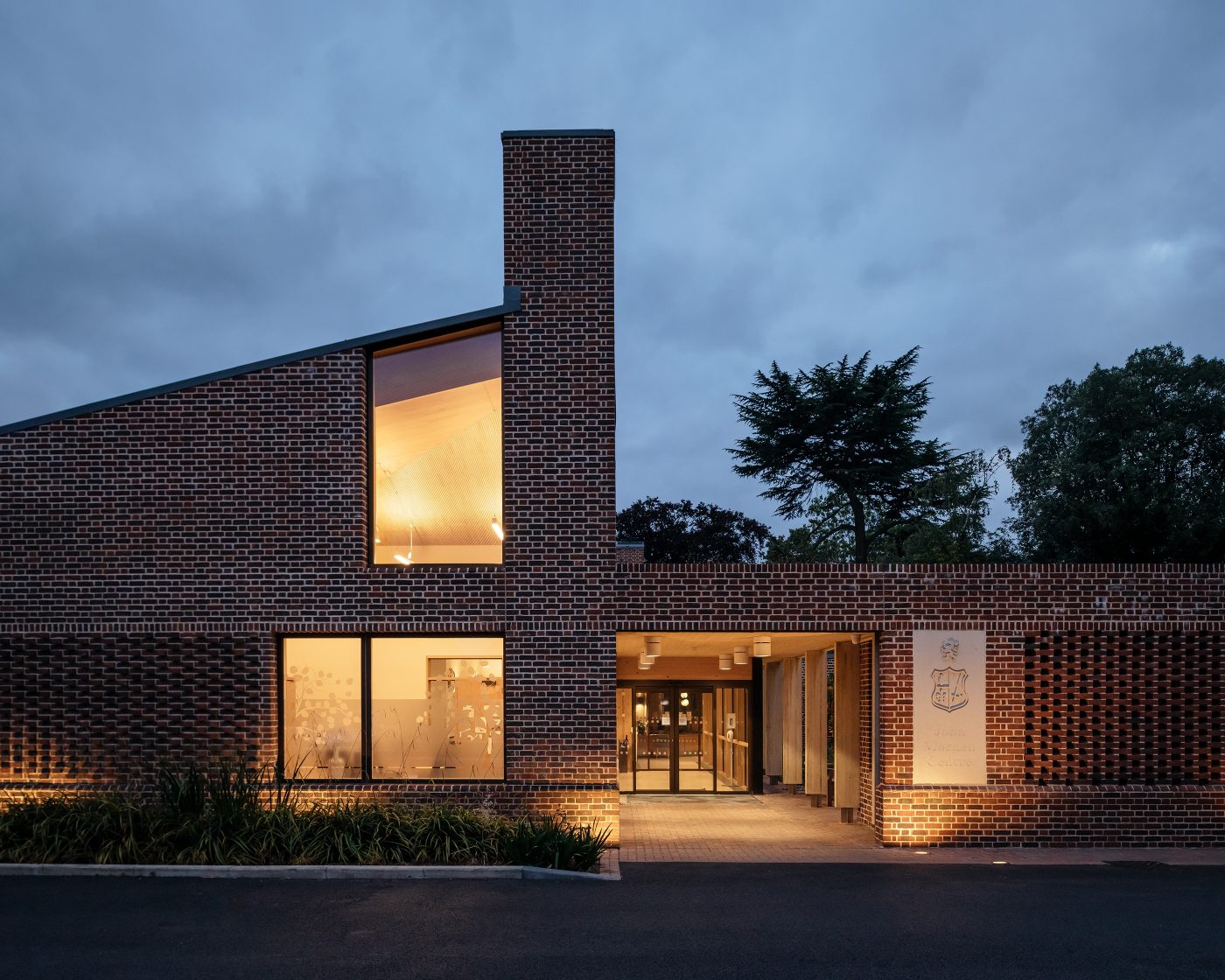

Site plan showing John Morden Centre and Morden College quadrangle
Contractor Clive Graham Associates
Structural Engineer Michael Hadi Associates
Environmental / M&E Engineer BOOM
Quantity Surveyor / Cost Consultant Calford Seaden
Project Management Calford Seaden
Landscape Architect J&L Gibbons
Planning Consultant Stanway Little
