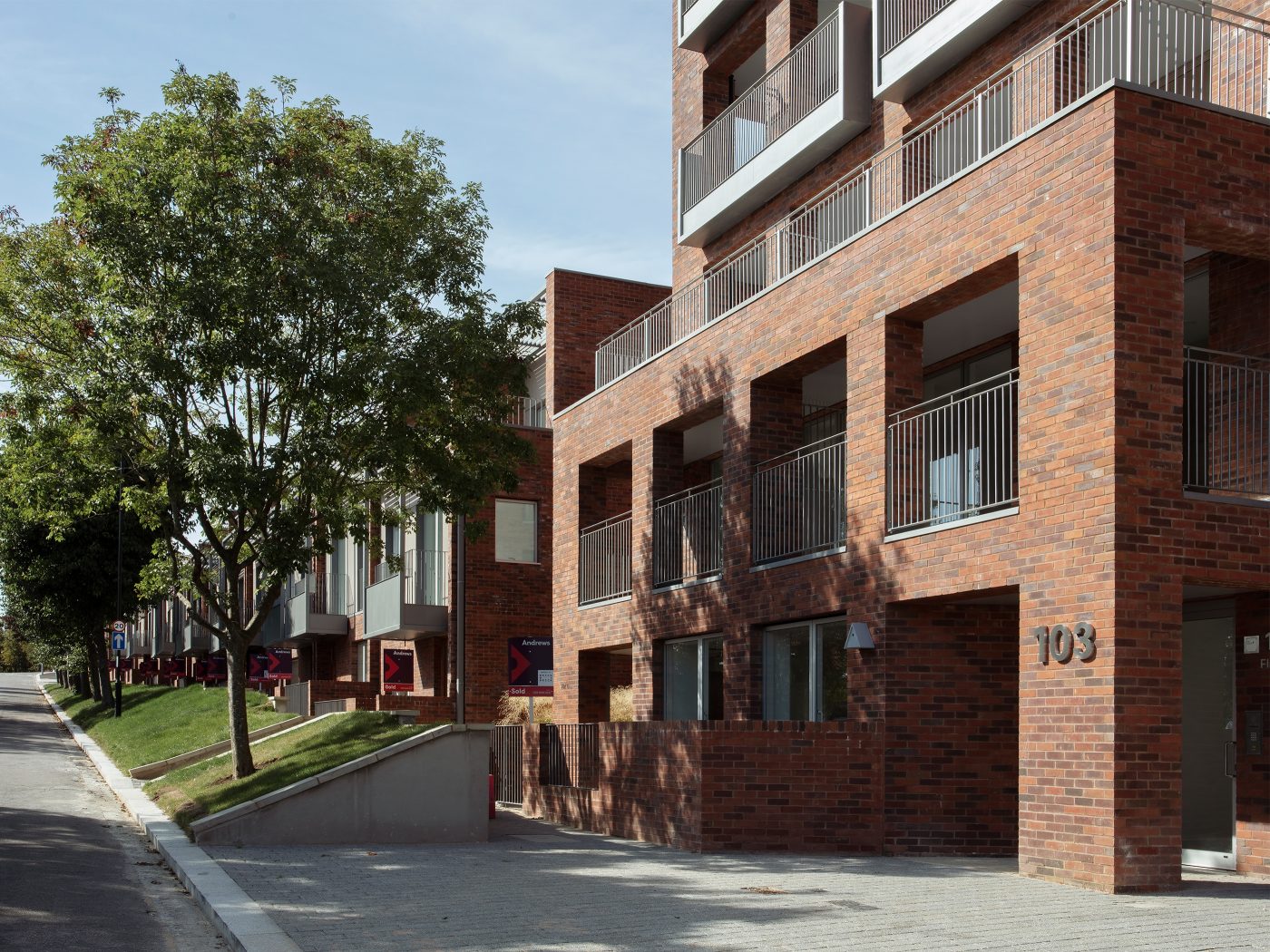Kingsdown Avenue, Croydon
- Location: Croydon, London
- Client: Brick by Brick Development
- Date: 2016 - 2021
- Awards: AJ Architecture Award –2018 Housing Design Award –2018 New London Award –2017 Inside Housing Development Award –2017
The London Borough of Croydon has been working on an ambitious £250 million programme to deliver 1,000 high quality and characterful homes since 2016. We worked alongside the Borough’s delivery company Brick by Brick Development on various different schemes across the vicinity which incorporates this particular scheme; Kingsdown Avenue.
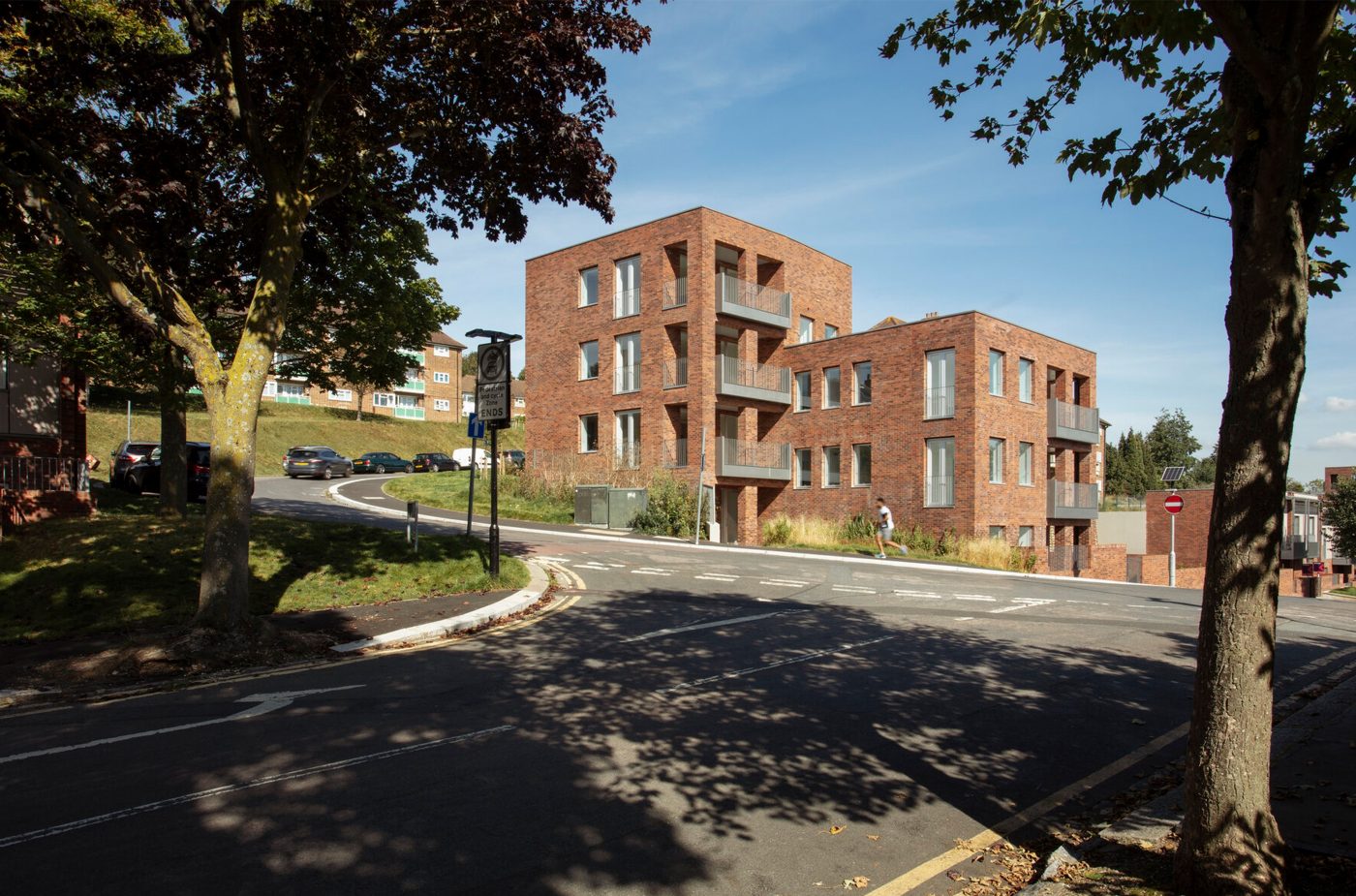
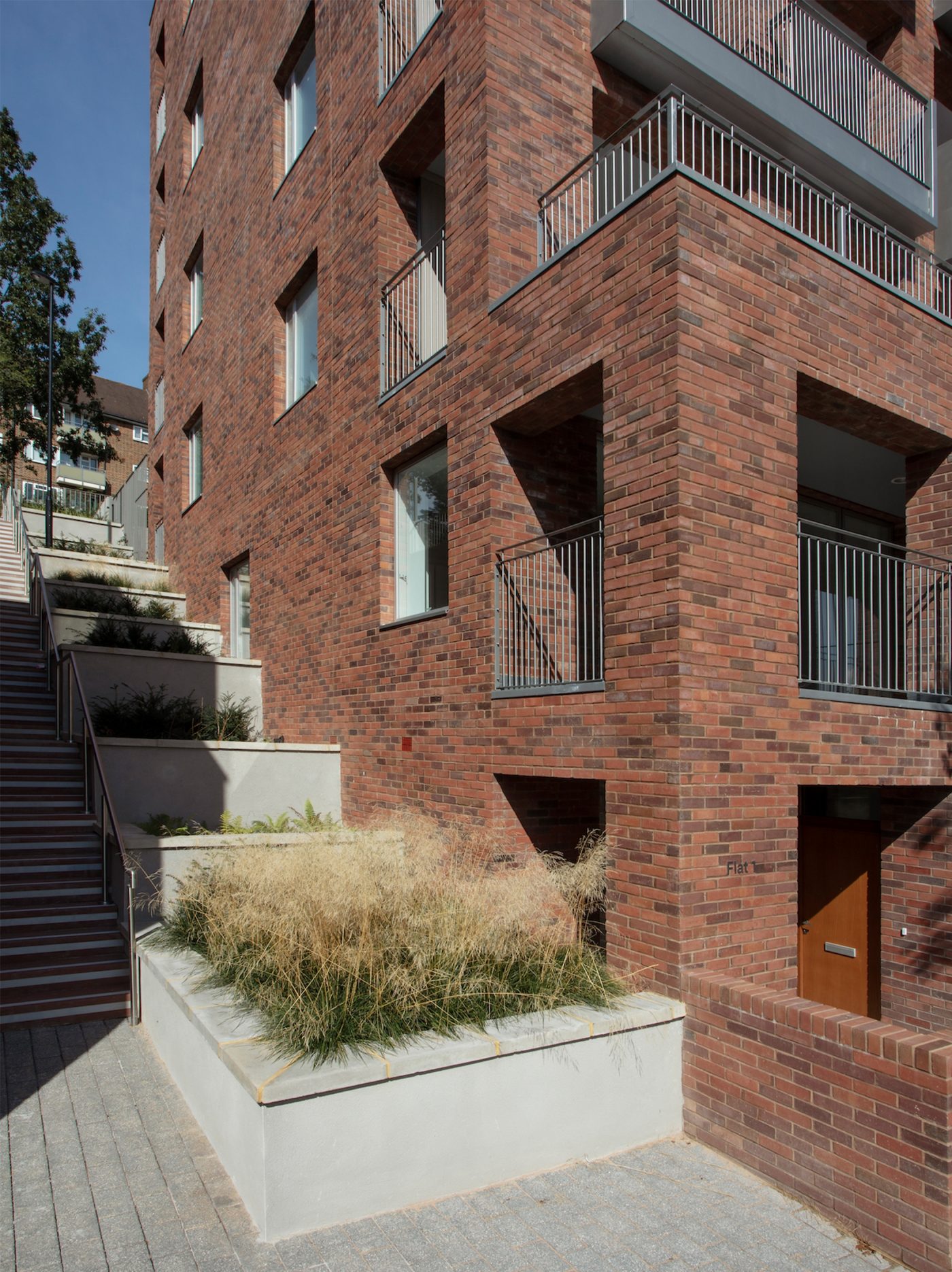
Kingsdown Avenue is located on the south-east facing side of Purley Vale on the site of a former lime quarry. Visible from the train line leading to central London, the steep slope of the Vale provides each of the 34 dwellings with expansive views across the town and countryside beyond.
The proposal aims to sensitively respond to the context of the existing estate, strengthening its inherent qualities; a tranquil street ensemble of terraced apartment blocks and generously proportioned, detached houses, with a close-knit community.
Drawing on the neighbouring typologies, the proposal has a modest and verdant character, carved into the grassy hillside.
Carefully designed in section with a split level arrangement, the dwellings capitalise on the south facing aspect. Tiered, south-facing balconies and terraces, offer views over Purley Vale and, combined with solar-shading, planted pergolas, they will form a verdant façade integrated into the grassy hillside.
Green meadow roofs with native plant species further tie the scheme to it’s context. Secure private gardens to the rear provide additional amenity and light to the back of the homes.
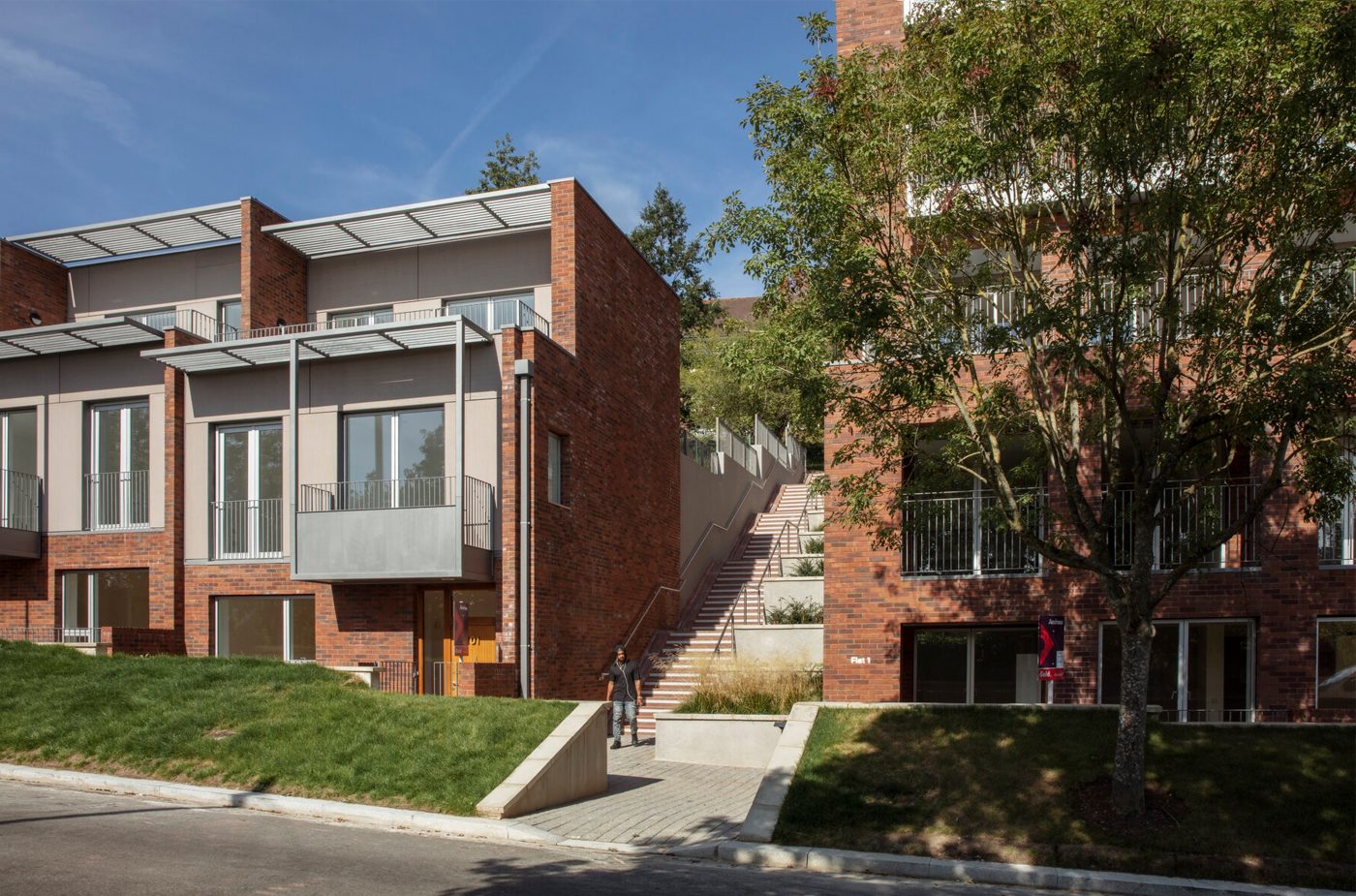
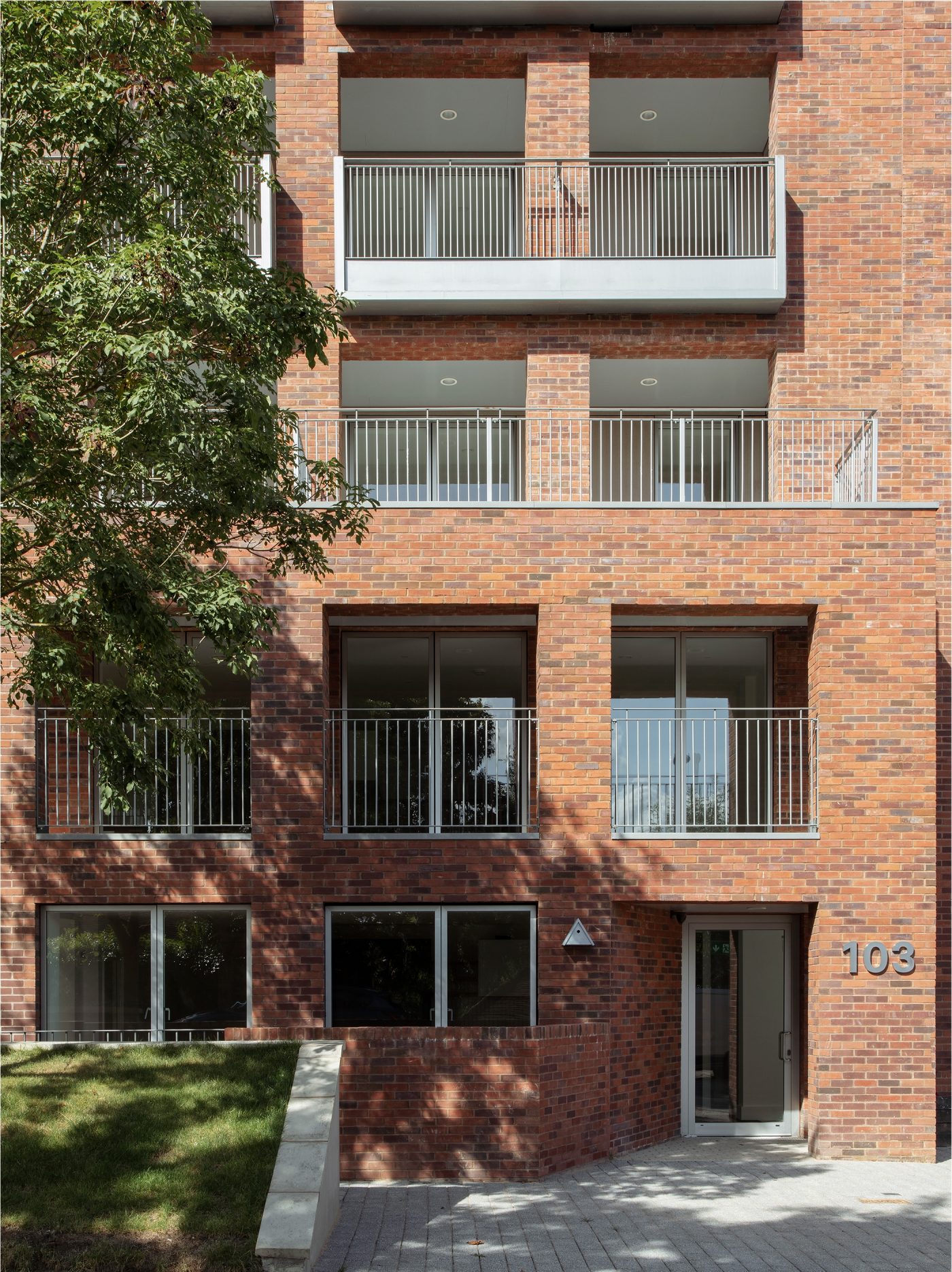
The main material of the façade is a high quality, deep red brick with lime mortar, contrasting the greenery but matching the qualities of the brick buildings in the surrounding streets.
The terraced houses have a lightweight, externally mounted metalwork balcony and trellis structure, whilst the larger blocks have punched openings to offer privacy and shade.
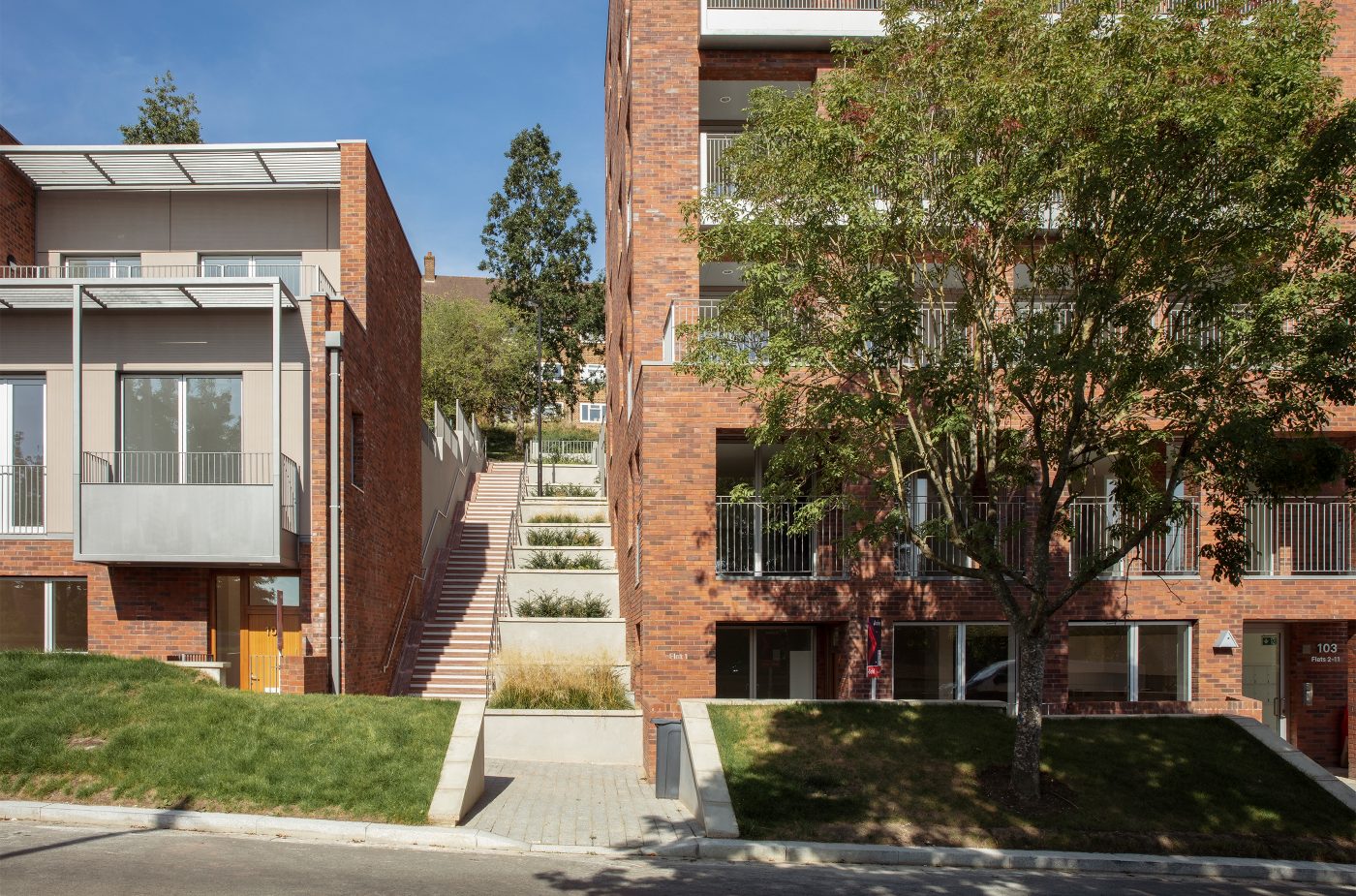
Contractor Henry
Structural Engineer Whitby Wood
Environmental / M&E Engineer Sweco / EDC
Quantity Surveyor Arcadis
Landscape Architect Planit
Planning Consultant Carter Jonas
