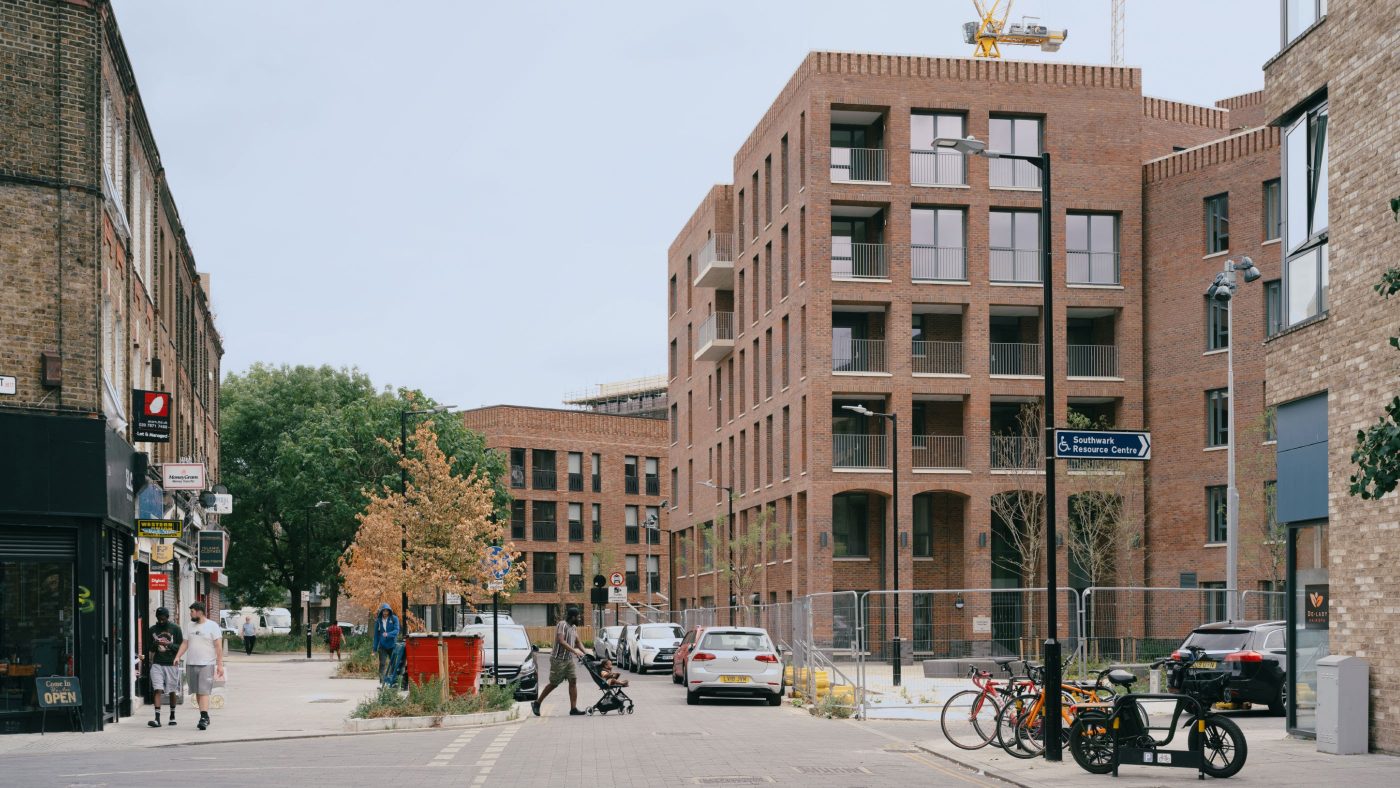Aylesbury extra care home
- Location: Southwark, London
- Client: London Borough of Southwark
- Date: 2013 - 2023
- Value: £26million
- Awards: NLA Award 2024- Commendation Housing Design Award -Shortlist 2016 New London Award -Finalist 2015
Harriet Hardy is a new housing on the Aylesbury Estate in Southwark comprising 119 new council homes, of which 54 are extra care social rented flats for older persons, and a community centre. The Aylesbury Estate regeneration, is one of the largest estate regeneration schemes in Europe, which will deliver 4,200 new homes.
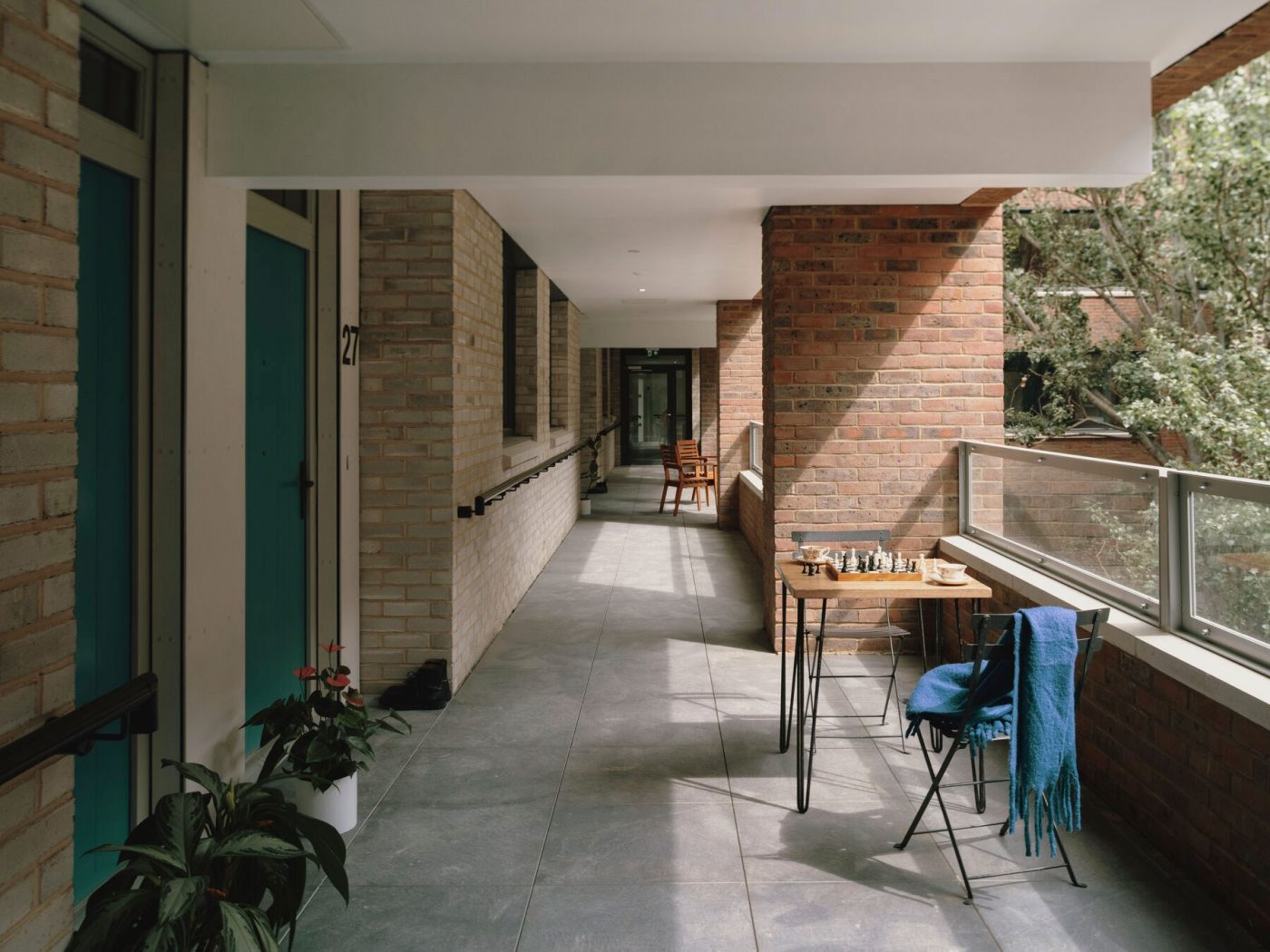
Mæ has designed the extra care home as a 21st century alms-house, arranged in a horseshoe footprint around a central, south-facing courtyard. The building is planned to offer progressive privacy; the building's lobby, lounge, restaurant and garden creates space for residents to socialise in large groups, the wide galleries allow more intimate spaces for immediate neighbours to meet, whilst generous apartments allow individuals to retreat for privacy.
Close attention has been paid to designing accommodation to be accessible and to meet Building Regulations Part M (4) presenting generous circulation and open-plan layout for ease of movement of wheelchairs and other mobility aides. The scheme caters for residents with different care needs such as dementia or impairments whilst avoiding an institutional feel.
The architecture of the building compliments the wider masterplan for the area, and sits between Westmoreland Square and a new urban park. The architecture builds on the patterns and articulation of the housing in the neighbouring Liverpool Grove conservation area.
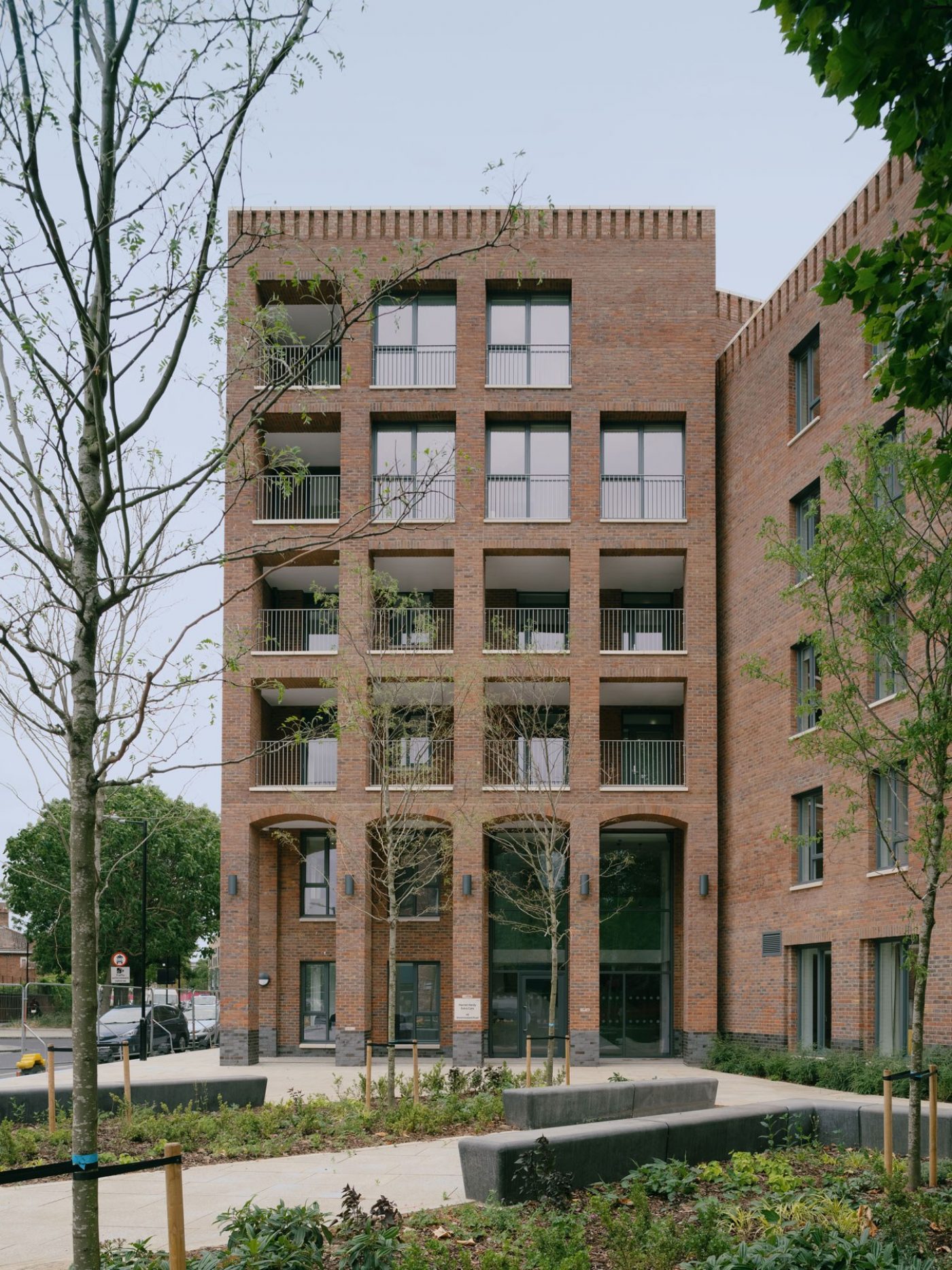
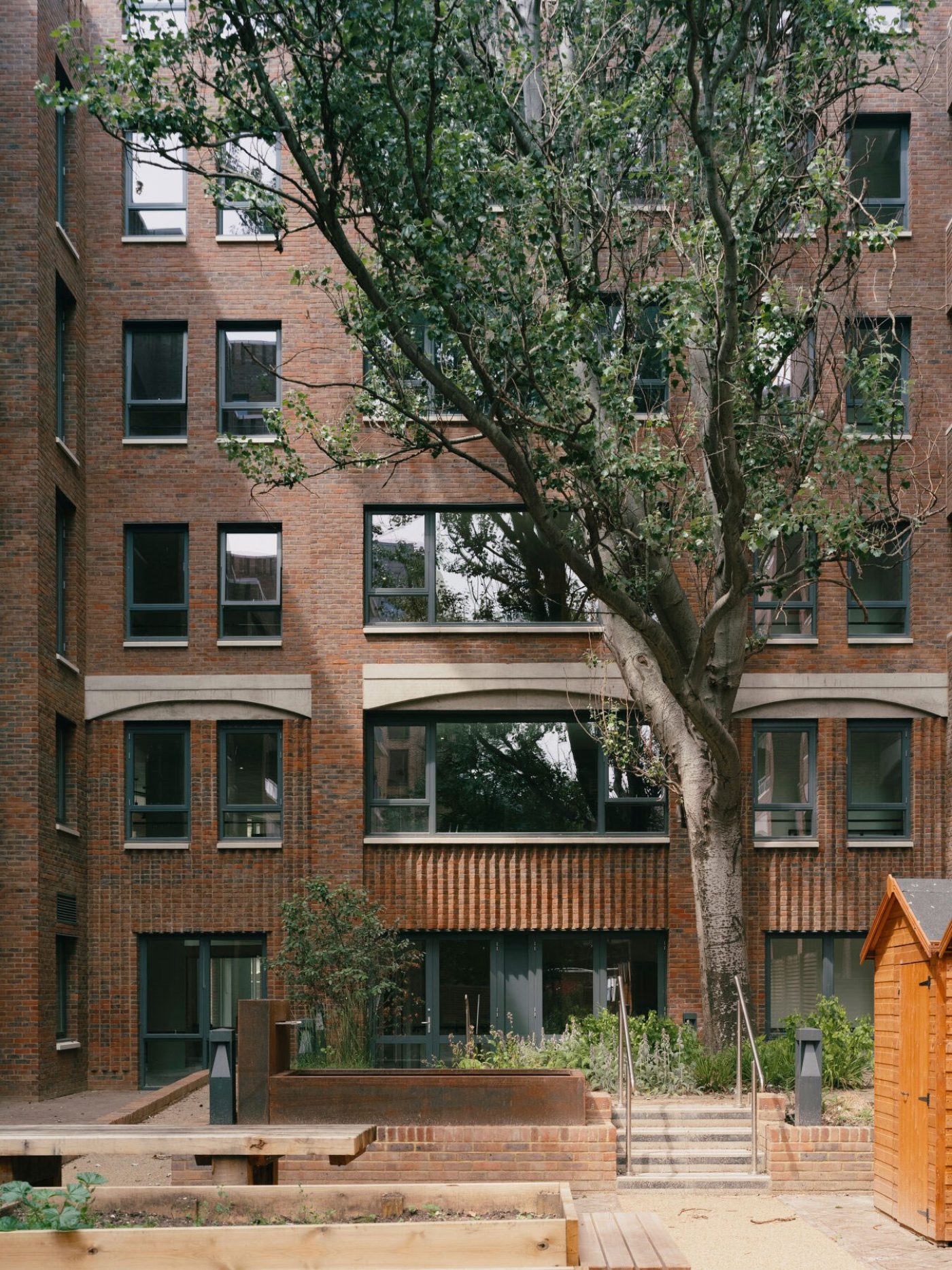
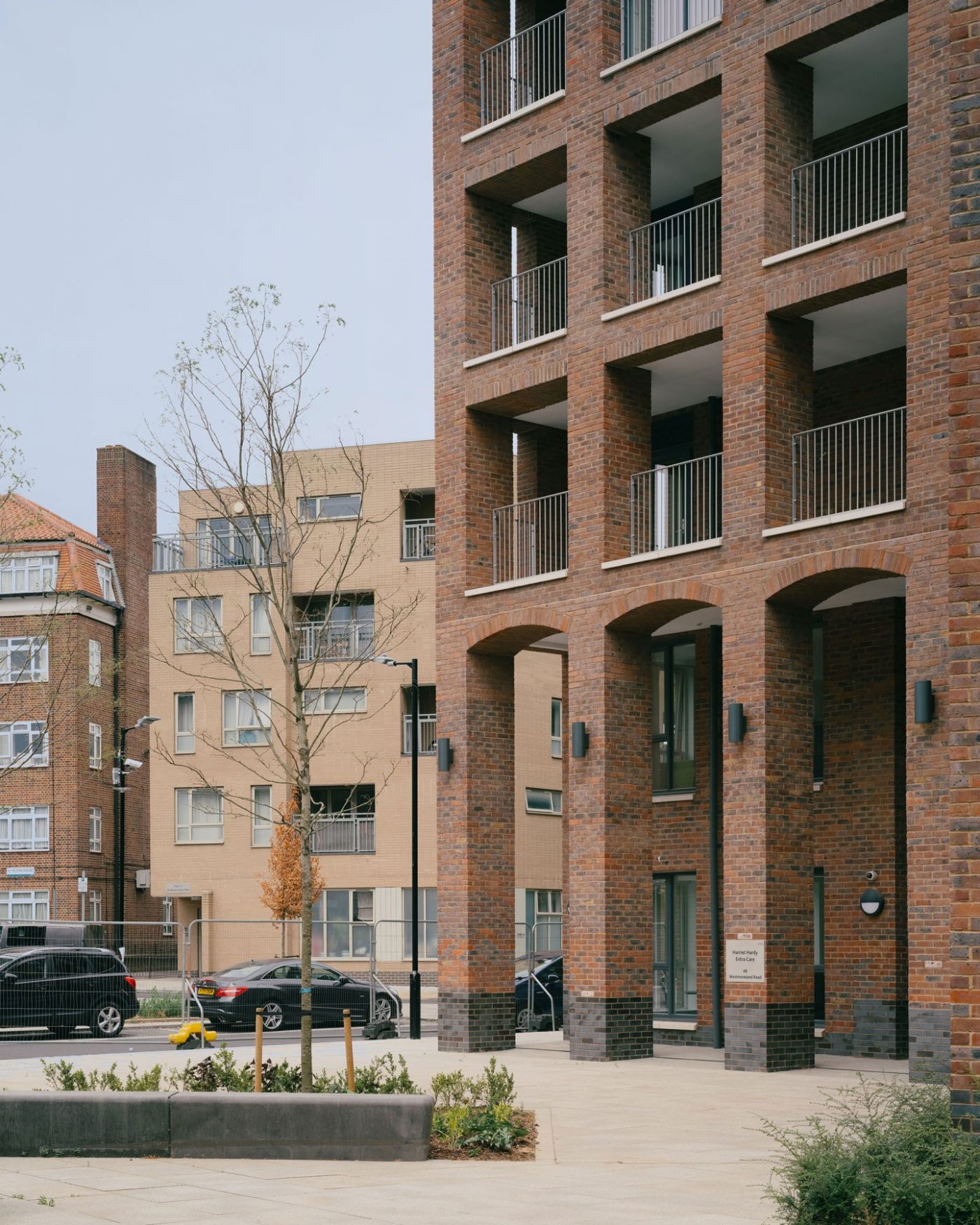

The architecture responds to the rhythms and patterns found in the nearby conservation area
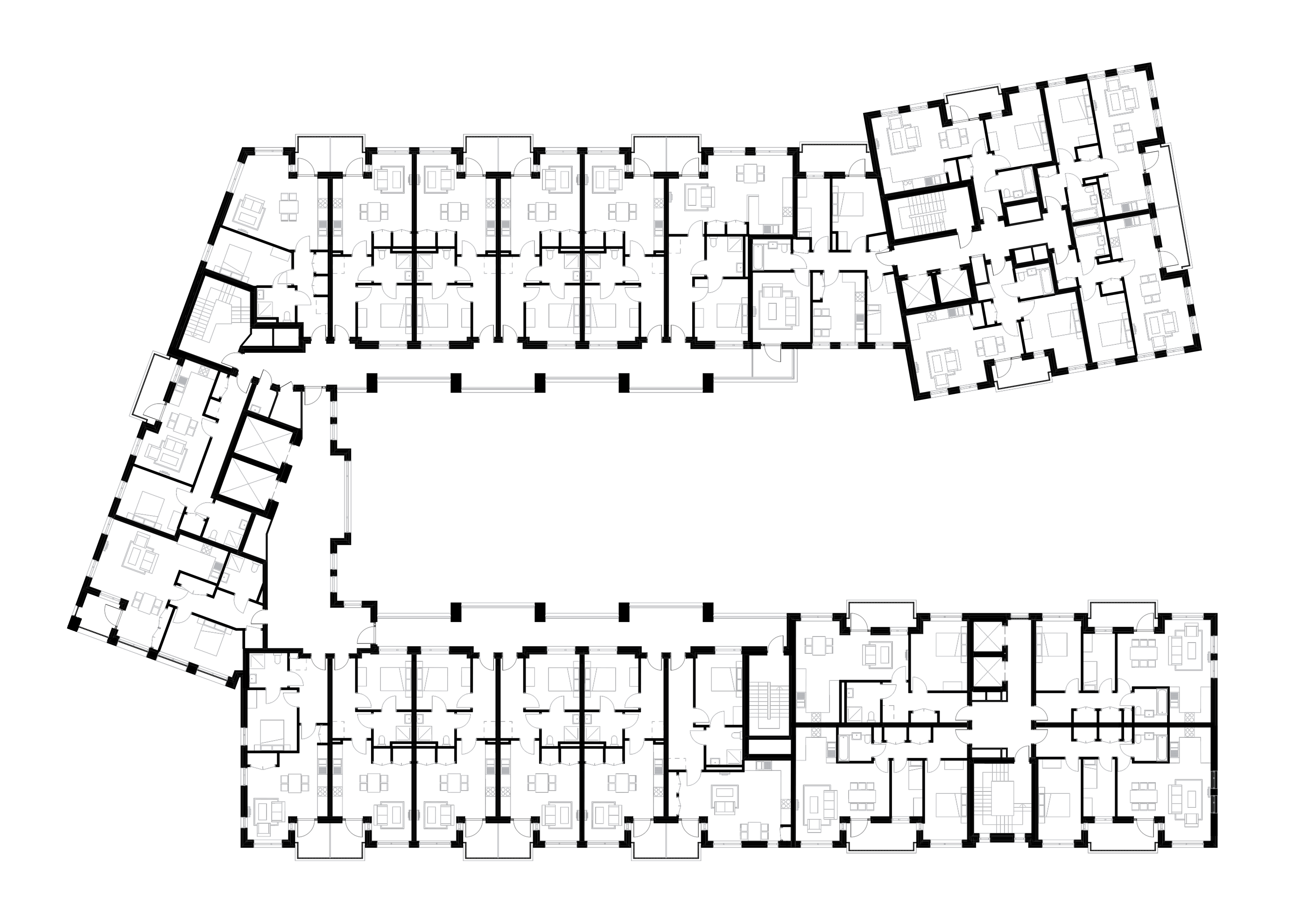
Typical upper floor plan

Contractor Hill
Structural Engineer Price & Myers
M&E Engineer WSP
Environmental RPS
Project Manager / Quantity Surveyor Arcadis
Landscape Architect HTA
