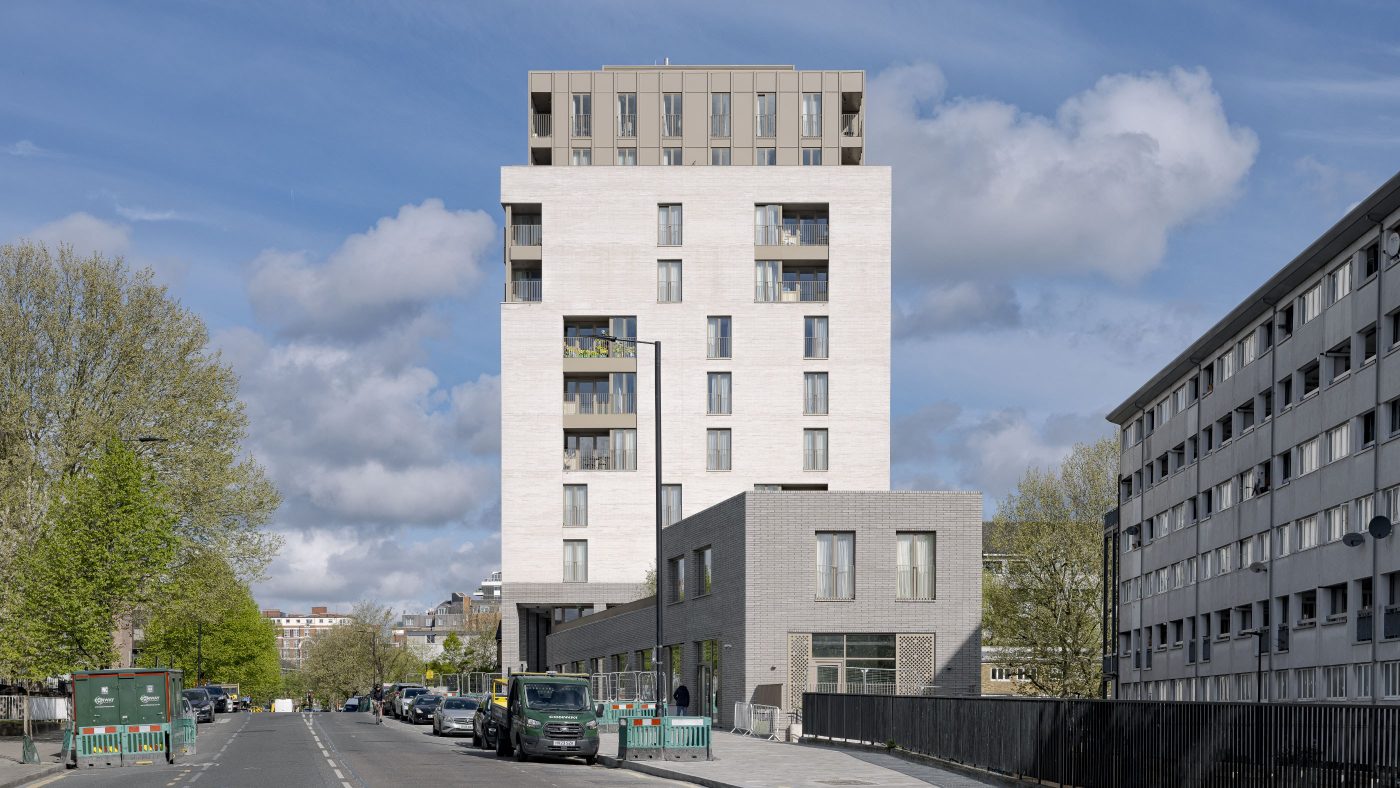Daventry House
- Location: Lisson Grove, London NW8 8FT
- Client: Westminster City Council
- Date: 2012 – Ongoing
- Value: £28m
- Awards: Planning Awards 2025 -Award for Planning for Senior Living 2025 RIBA London Award 2025 Architects’ Journal Award 2024 -Mixed-use Inside Housing Award 2024 -Best Healthy Homes Development New London Award 2024 -Commendation Mixed-use category Housing Design Award 2024 -Finalist Housing Design Award 2015 -Finalist New London Award 2014 -Finalist
We have designed a landmark Community Supported Housing scheme for elderly-people and a business enterprise building for Westminster City Council. The bold form of the building is a response to its strategic position on Lisson Grove.
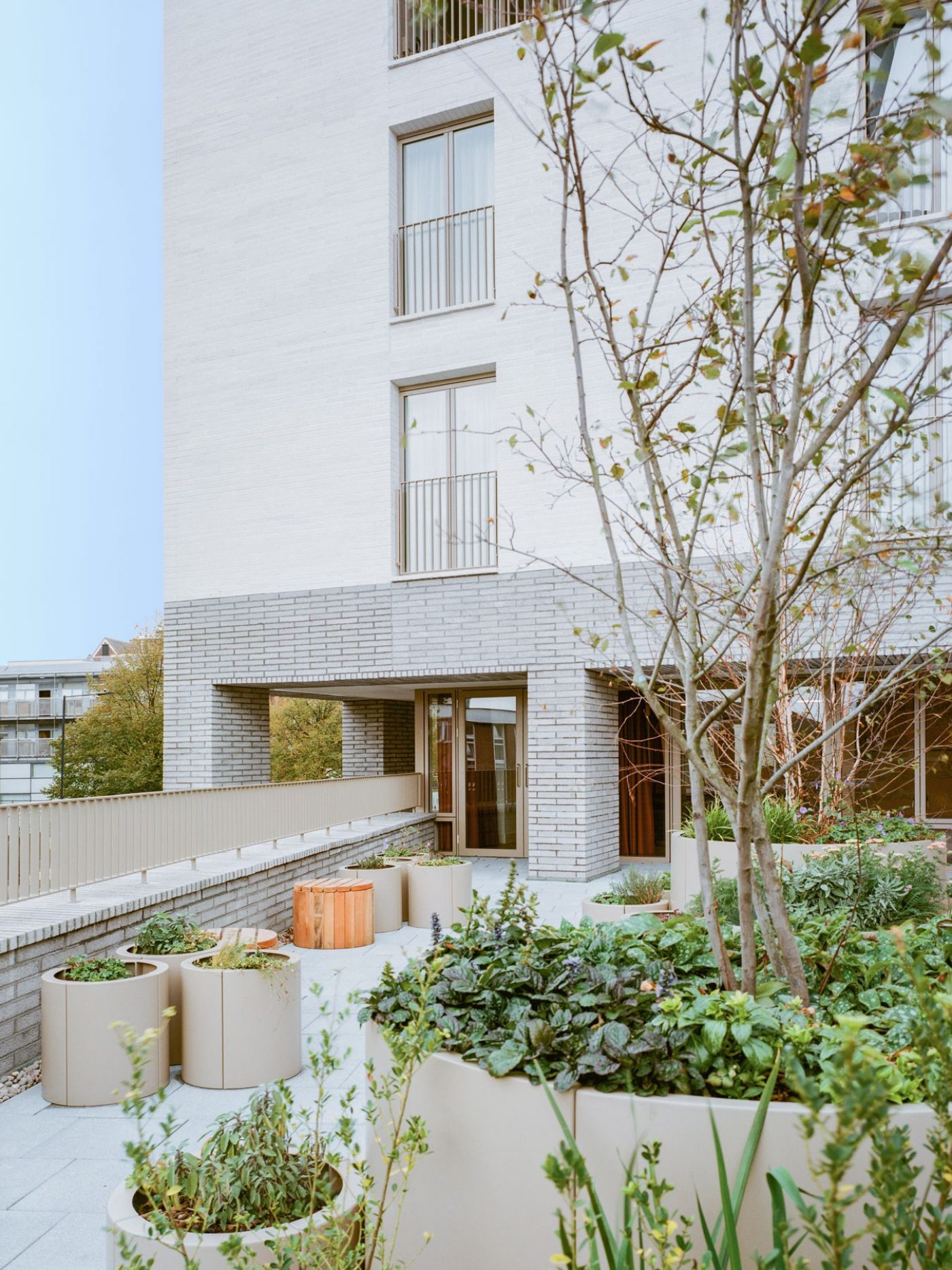
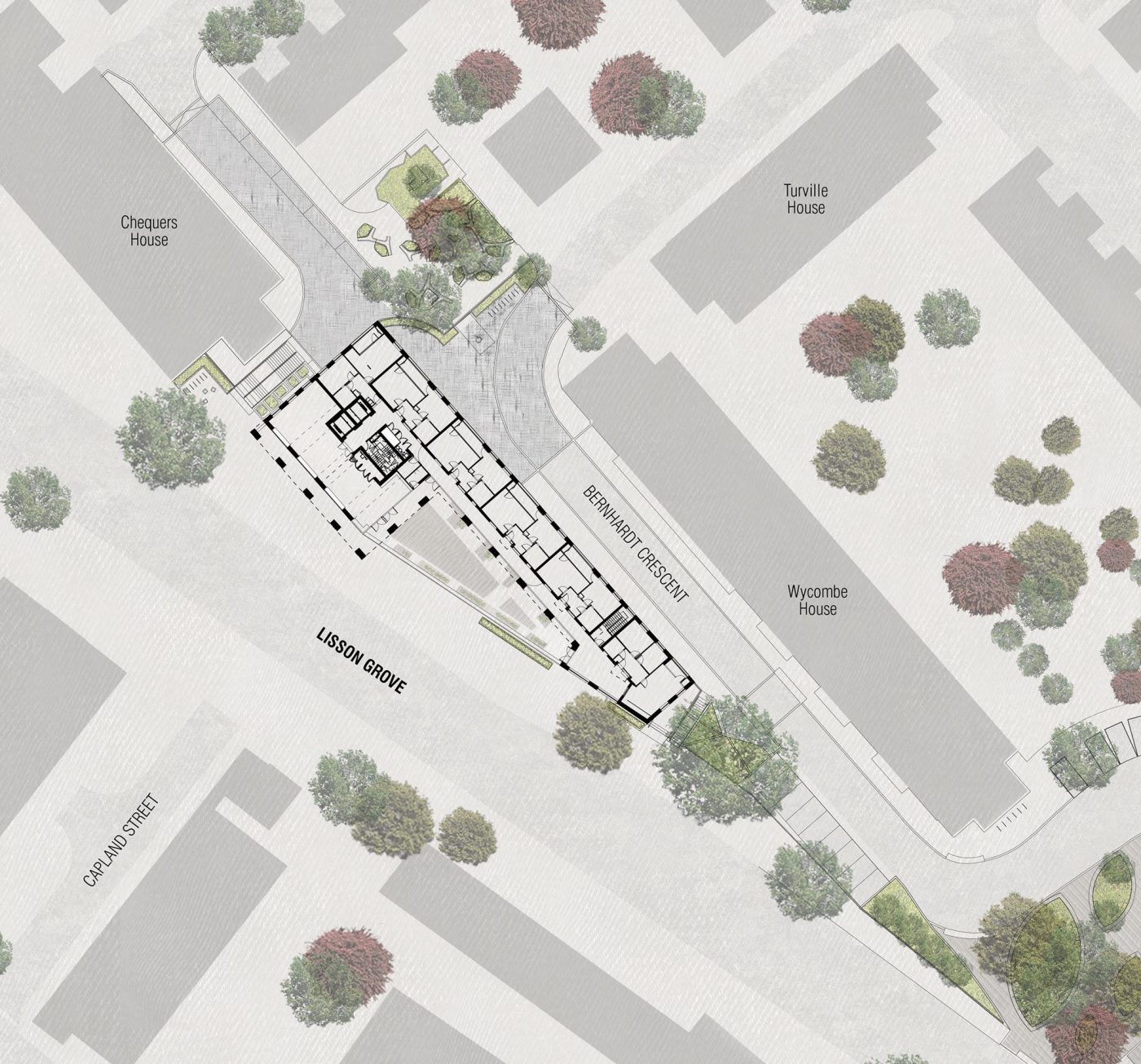
The 60 homes, planned to meet HAPPI recommendations (Housing for an Ageing Population Panel for Innovation), offer generous, accessible homes to local residents. Westminster City Council’s brief required the highest possible design and sustainability standards.
A 1300sq.m enterprise business space forms the base of the building and is designed to mediate the awkward topography of the site whilst creating a positive relationship to the street and tower above. A robust, industrial style interior allows flexible space for creative industries.
The enterprise space uses crisply detailed dark grey bricks, with light bronzed windows that offer a generous shopfront to the street, designed to contrast with the white brick residential tower above.
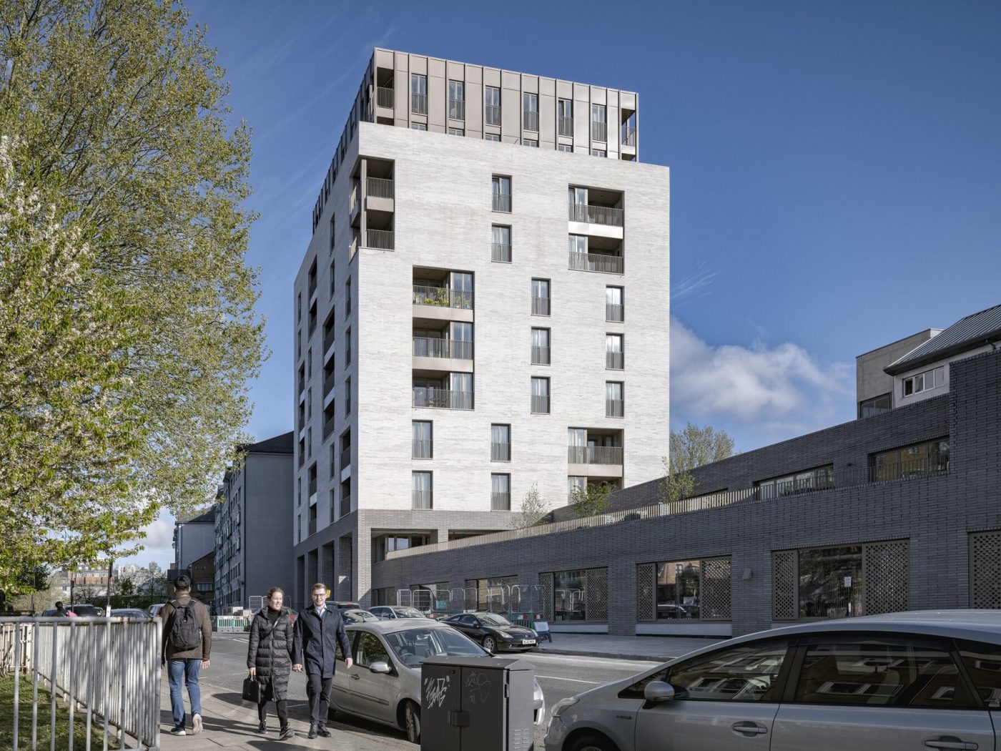
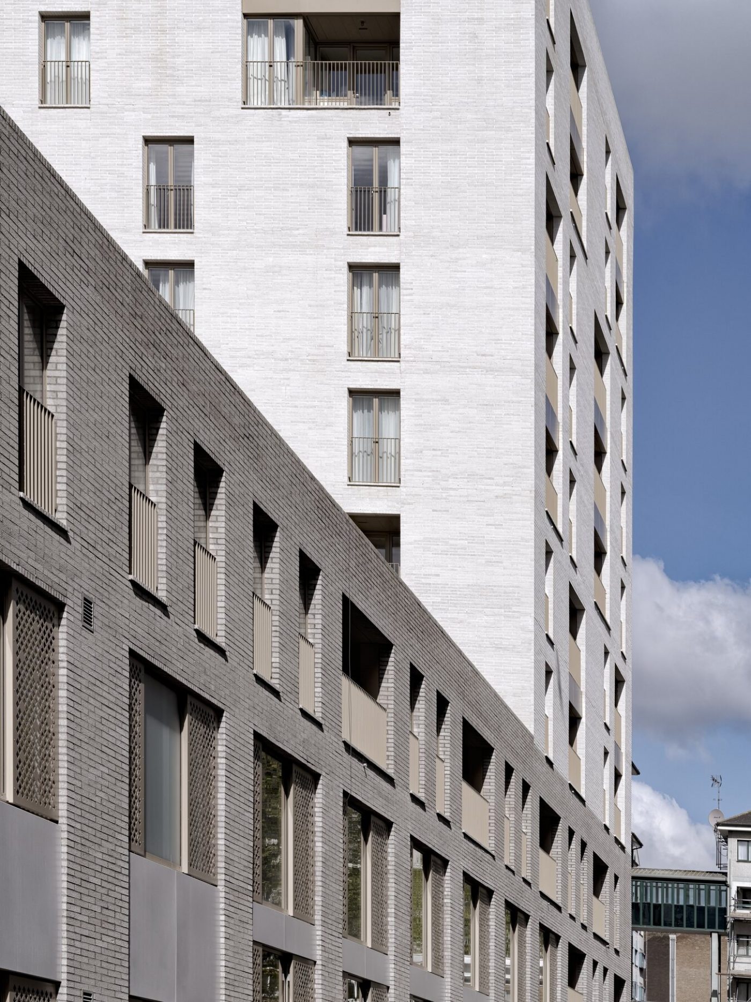
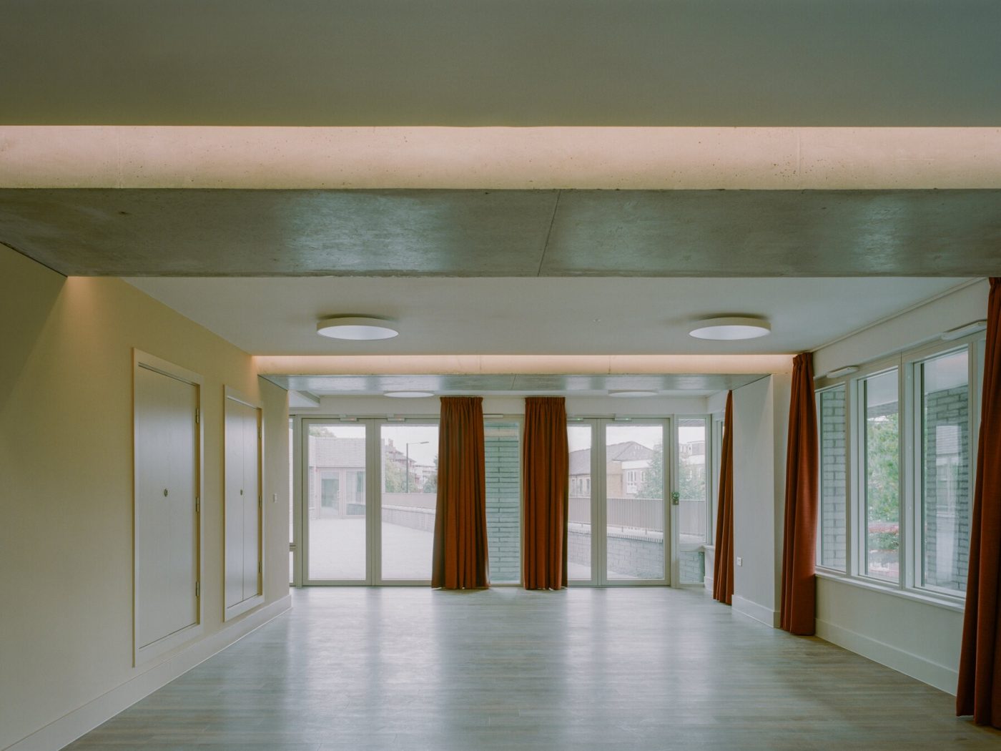
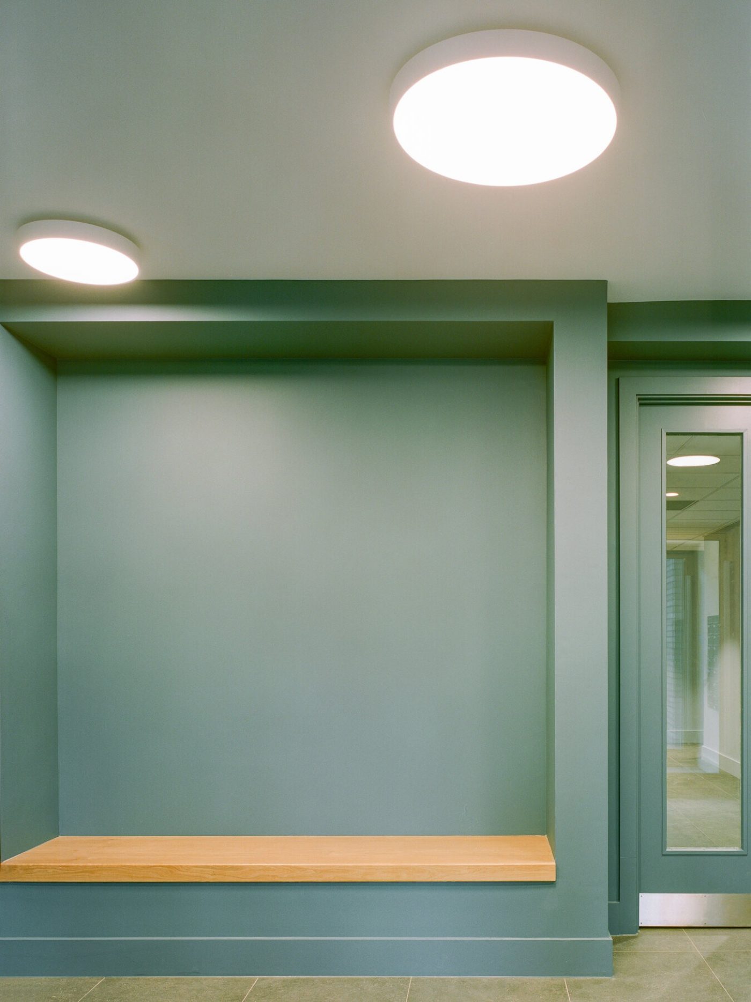
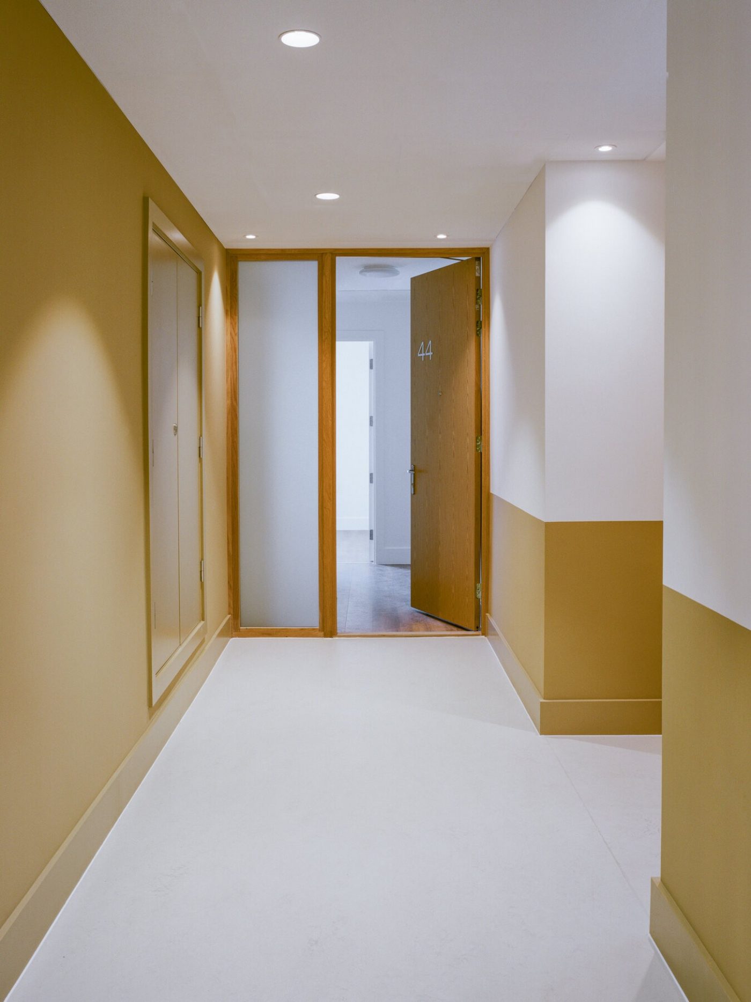
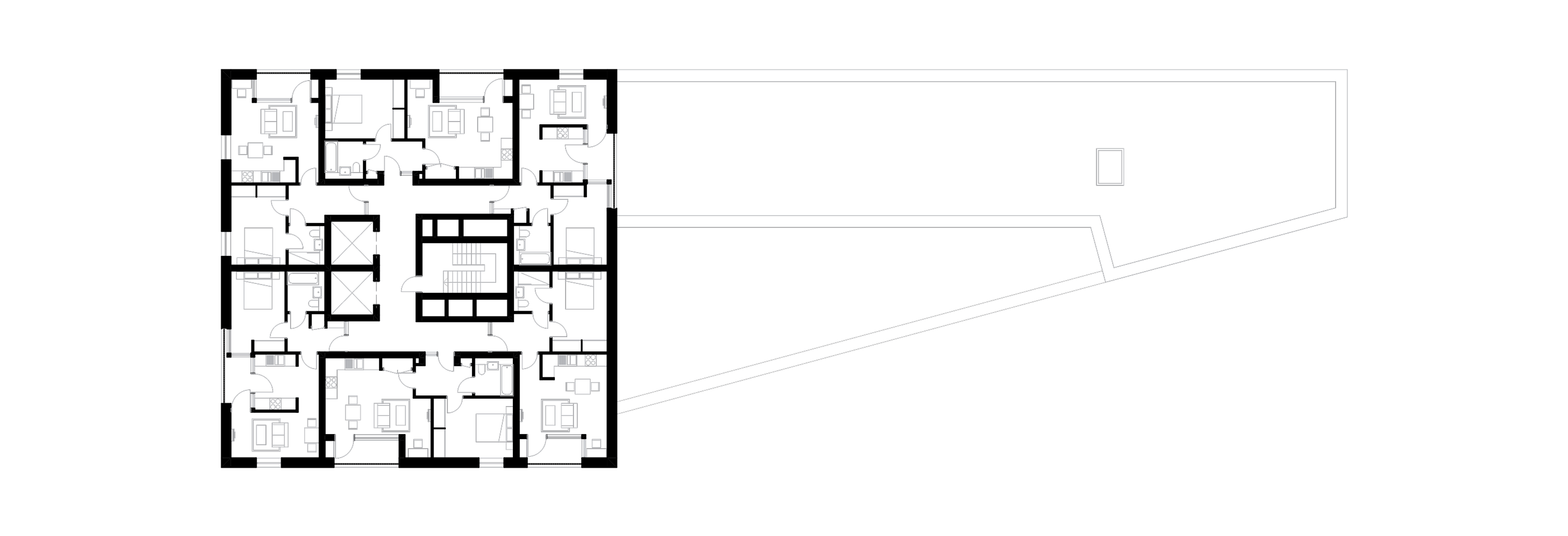
Typical upper level residential floor plan
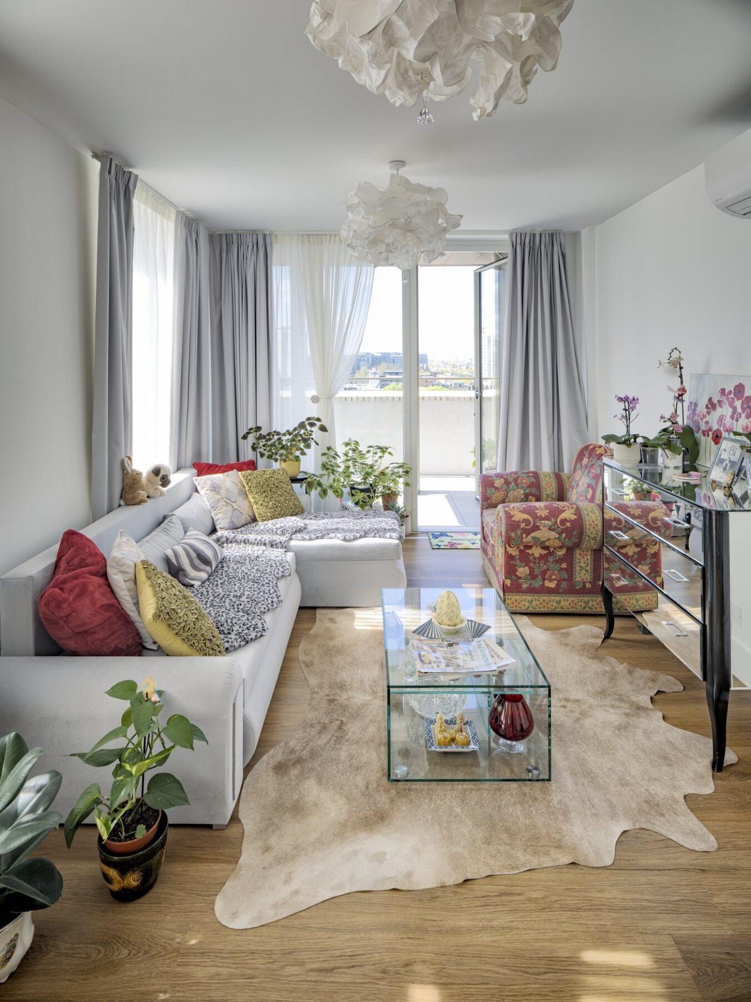
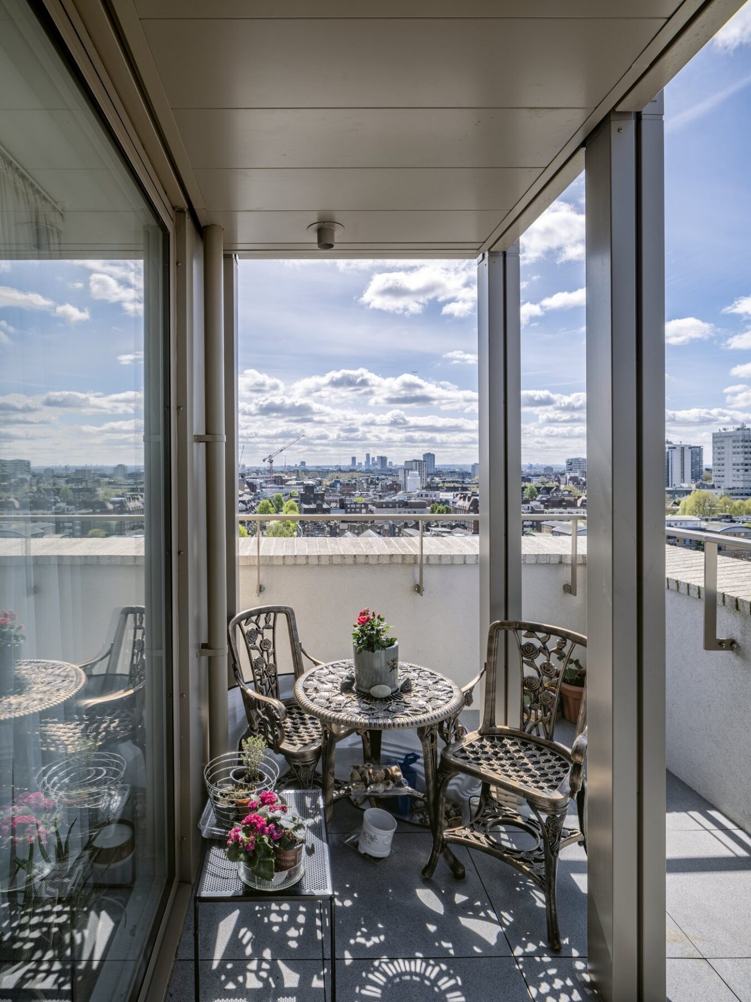
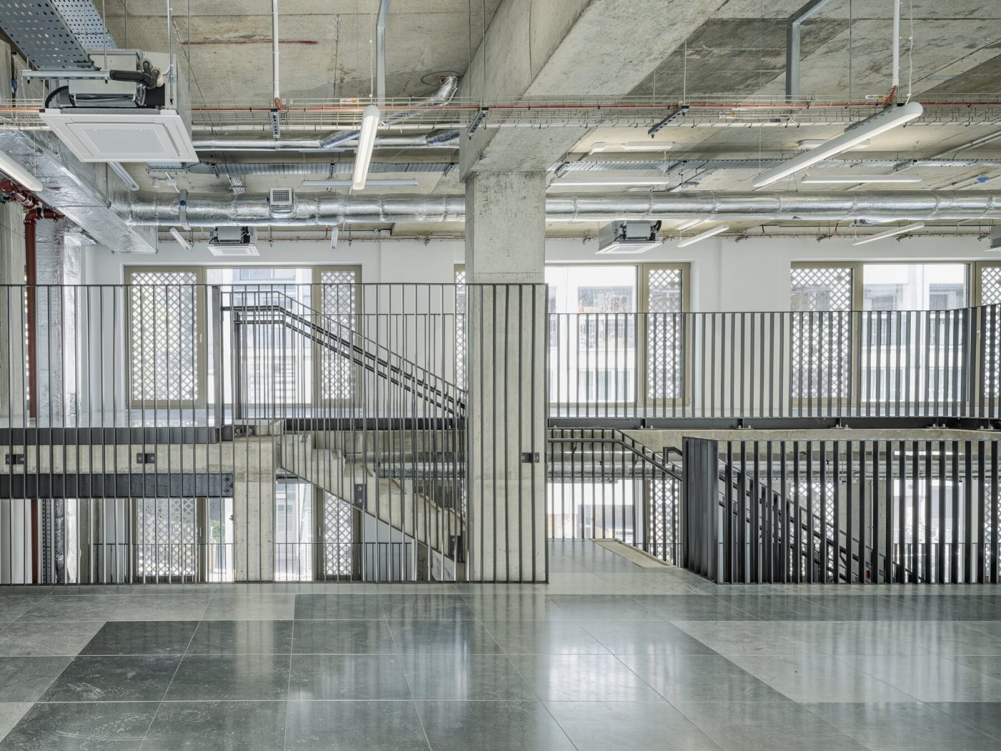
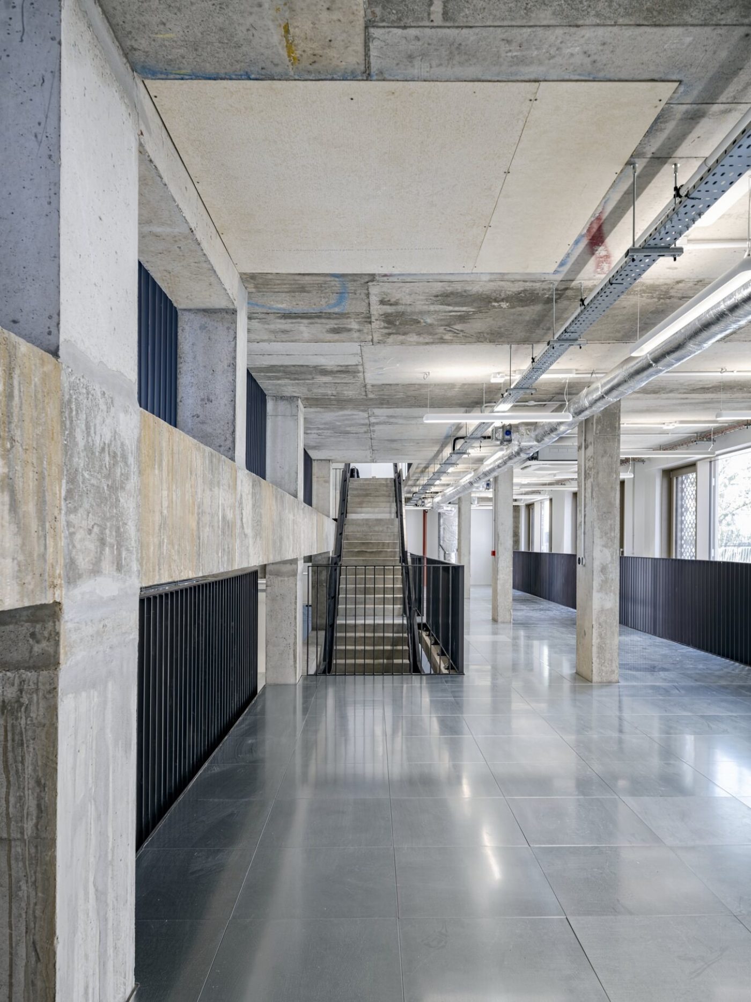
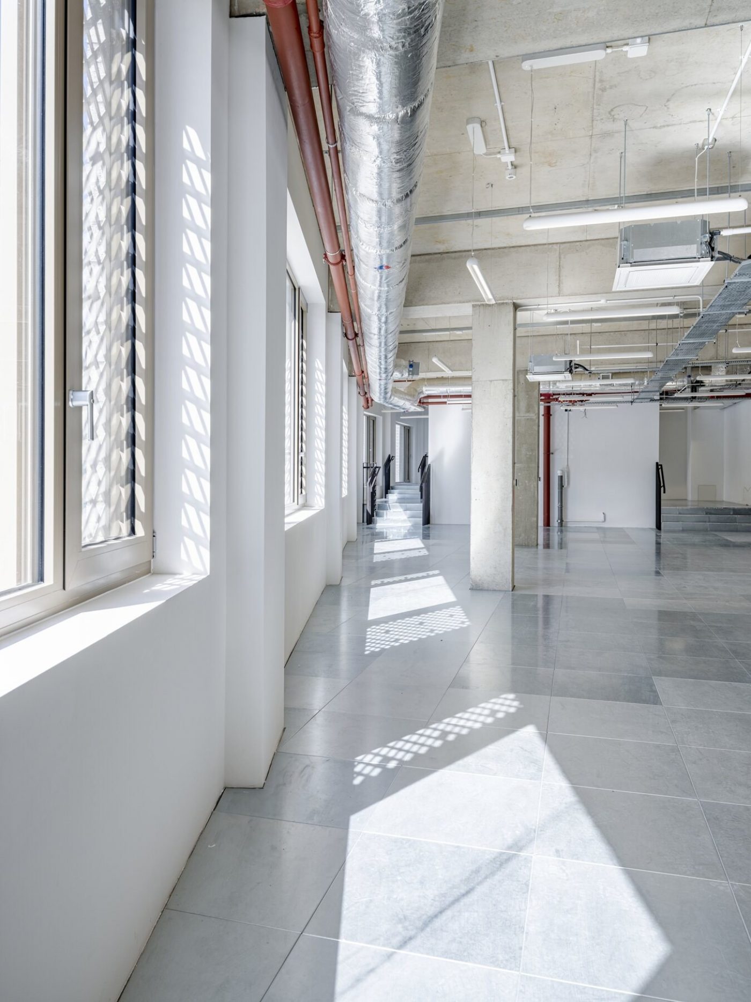
Time lapse video of construction (film: United Living)
Contractor United Living
Structural Engineer Stantec
M&E Engineer Silcock Dawson & Partners
Quantity Surveyor Faithful & Gould
Landscape Architect Atkins/ Allen Pyke Associates
Planning Consultant Atkins
