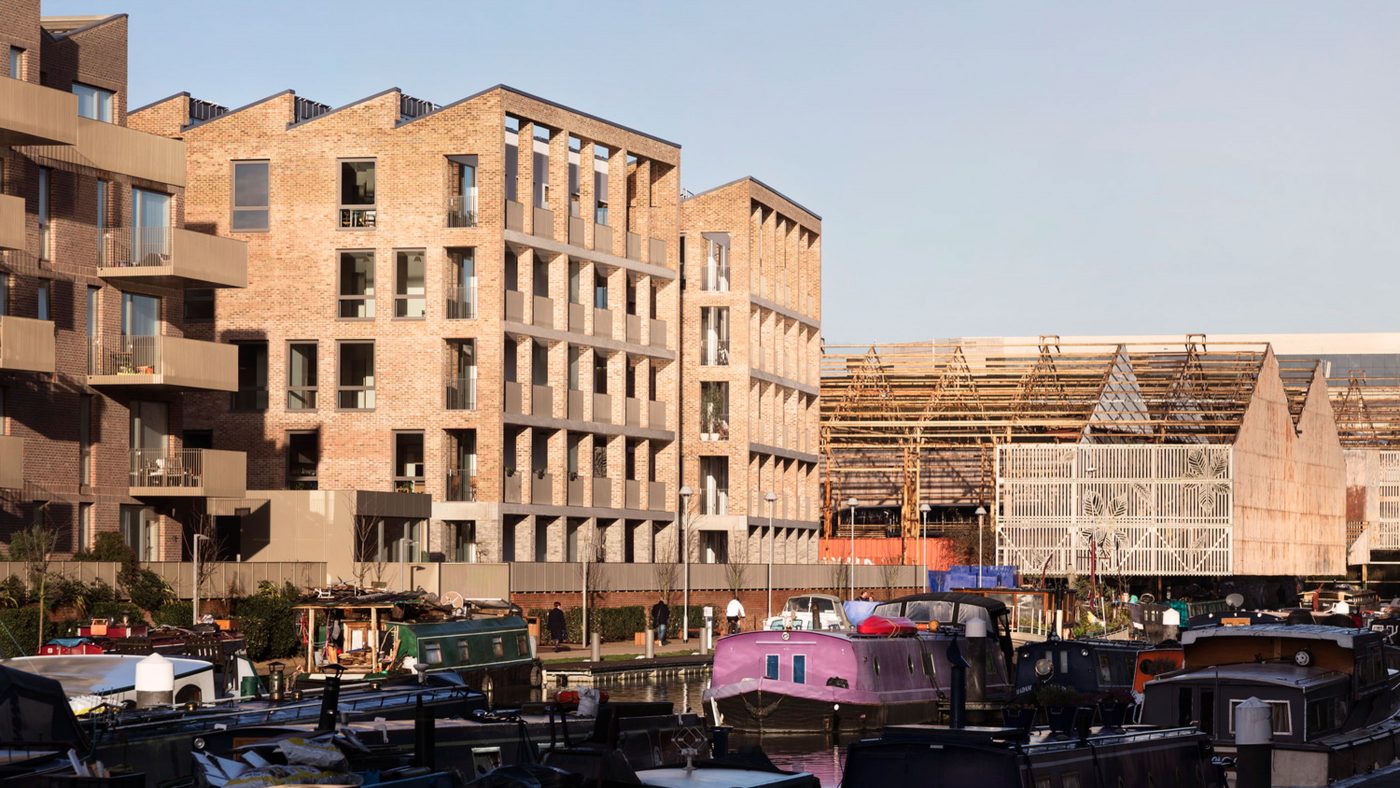Brentford Lock West
- Location: Hounslow, London
- Client: Waterside Places
- Date: 2013 - 2018
- Value: £50m
- Awards: RIBA National Awards - Winner 2019 RIBA London Regional Awards - Winner 2019 RIBA London Regional Awards - Winner 2018 New London Architecture Awards - Shortlist 2019 Inside Housing Development Awards - Winner 2018 The Sunday Times British Homes Awards 2018 - Winner Apartment Development of the Year The Sunday Times British Homes Awards 2018 – Winner Development of the Year The Sunday Times British Homes Awards 2018 – Homebuilder of the Year In-house Customer Satisfaction Gold Awards - Winner 2018 RIBA Neave Brown Award - Shortlisted 2019 (Keelson Gardens) AJ Architecture Awards - Shortlisted 2019 Brick Awards - Finalist 2018 Housing Design Awards - Finalist 2015
We have designed new housing as part of a large regeneration project on a brownfield site on the Grand Union Canal in west London. The scheme comprises 157 homes over 2 plots, Block E and Block F (Keelson Gardens), that take inspiration from their context and the warehouses that previously occupied the site.
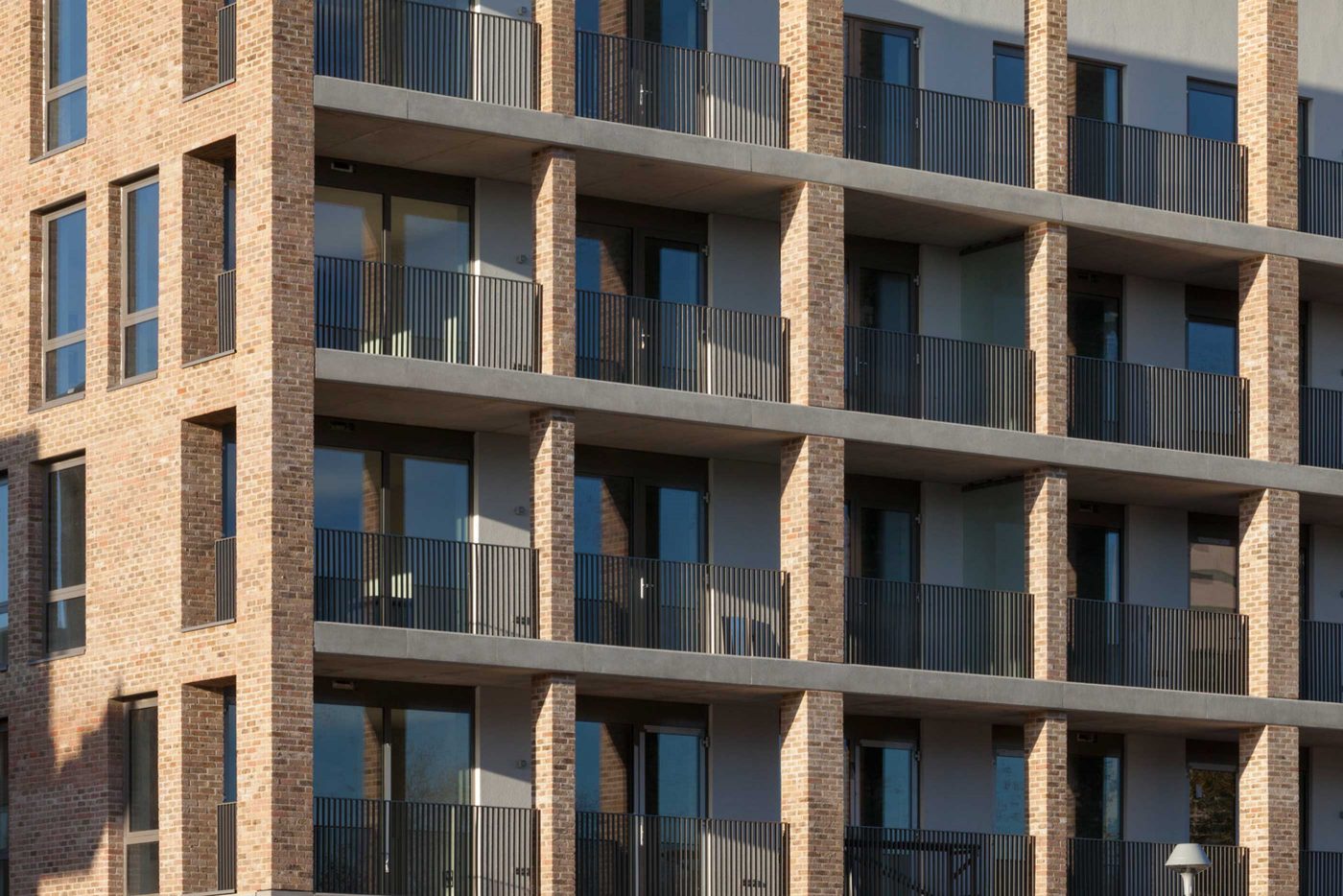
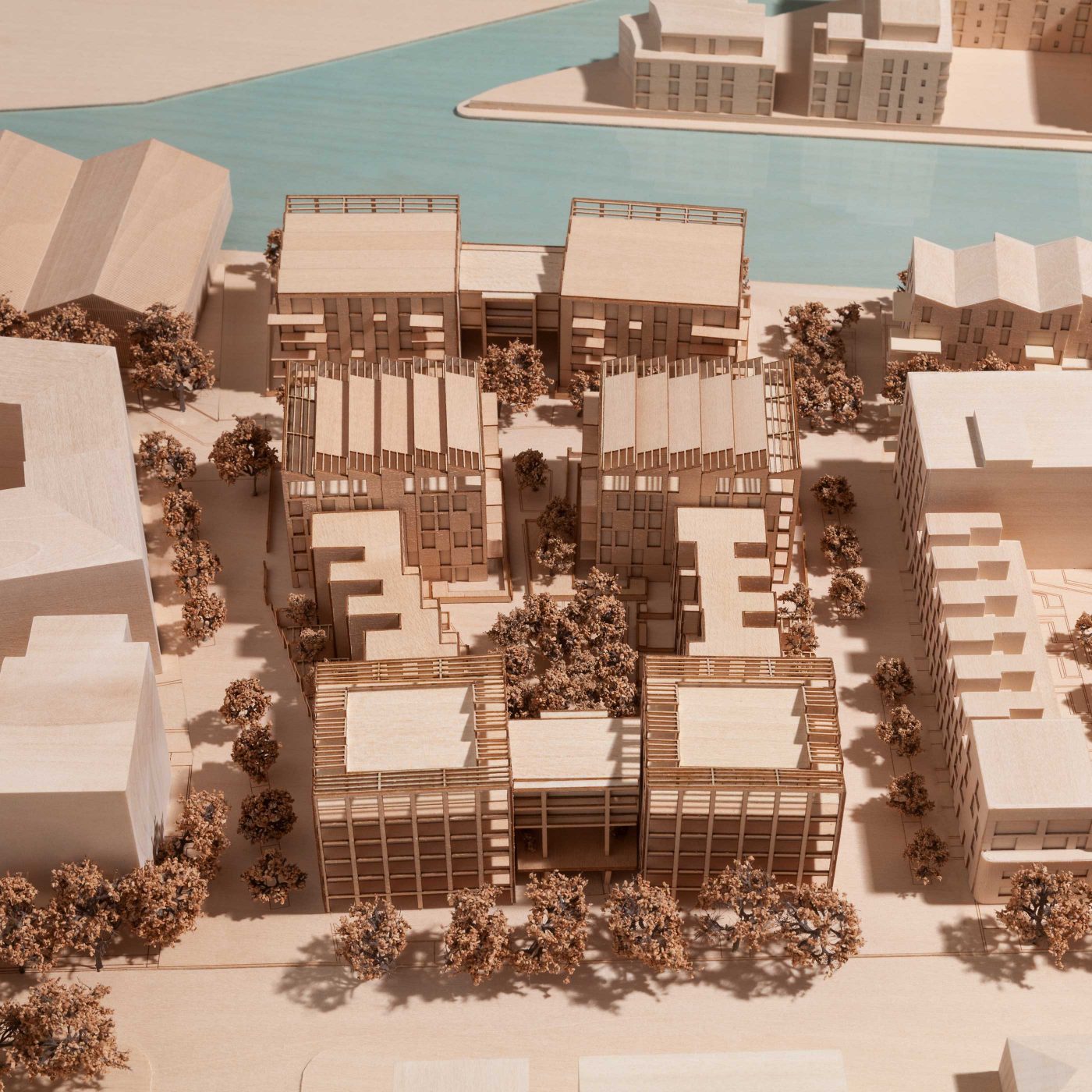
Six pavilion buildings have distinct saw-tooth roofs that make reference to the neighbouring wharf architecture. The townhouses with their garden walls and porches reference the nearby conservation area.
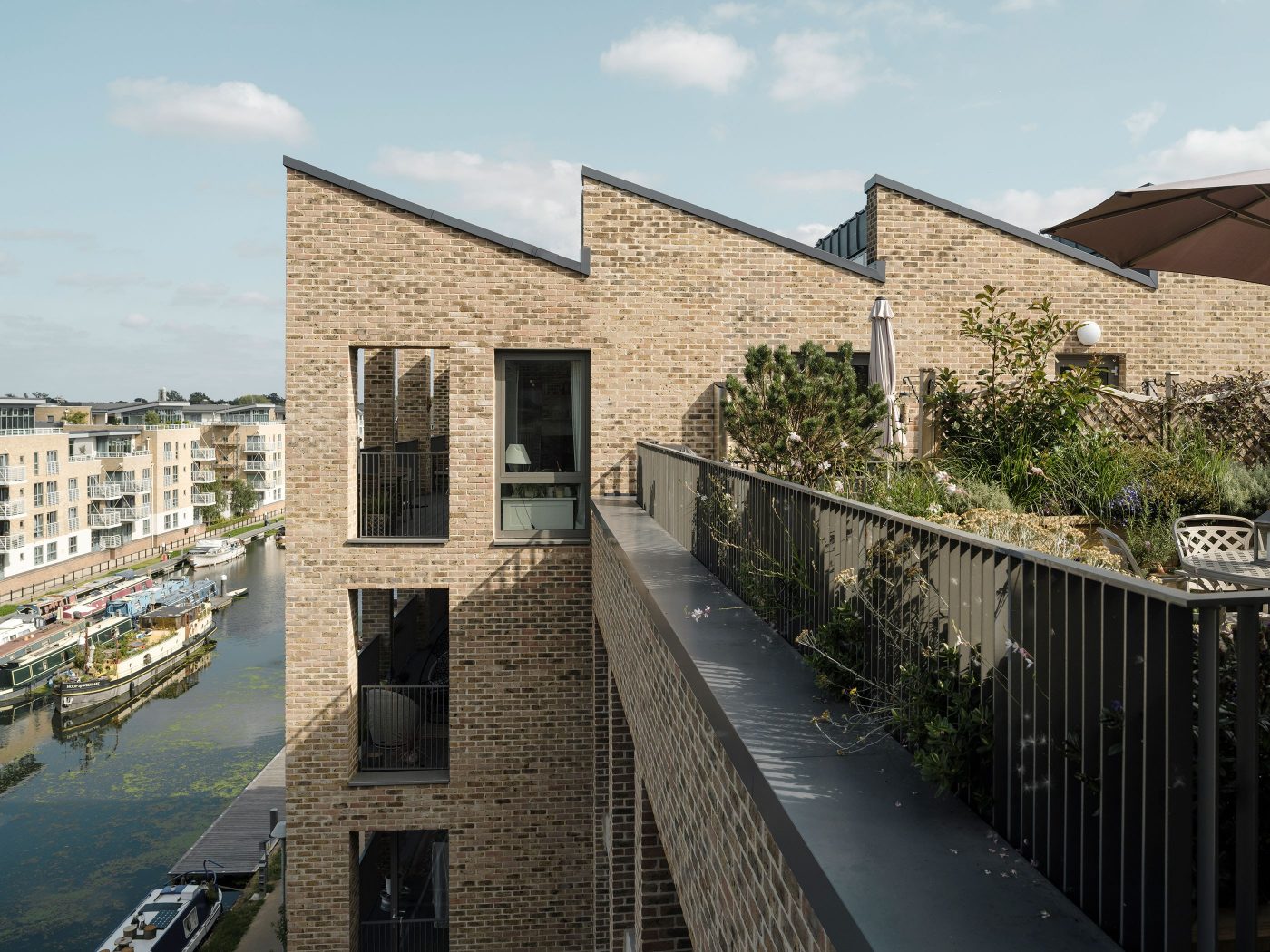
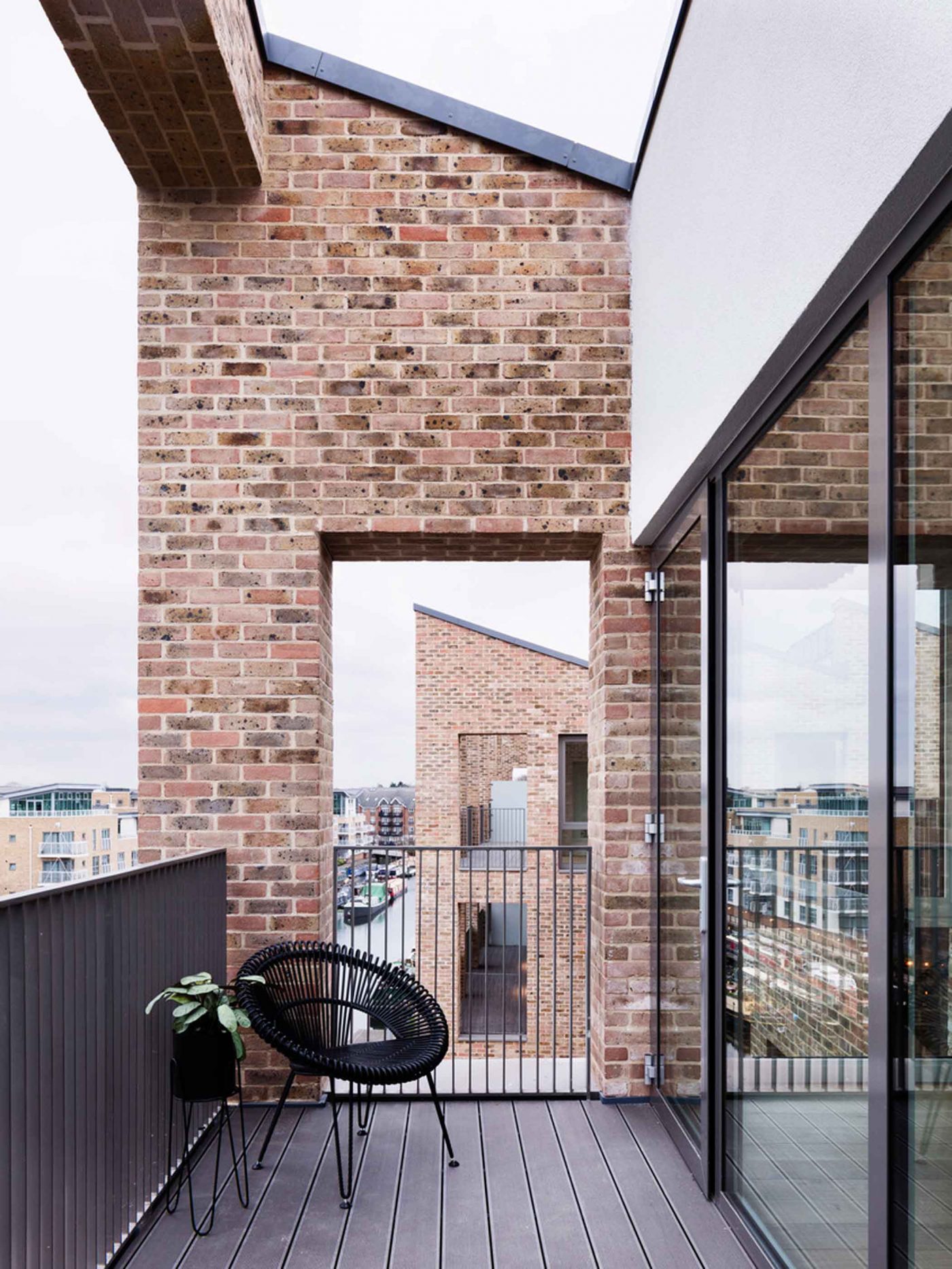
The pavilion type gives rise to a very rational layout, achieving 82% net to gross. Cores serves 4 dual aspect flats per floor, in a quadrant arrangement. Town houses and inhabited bridges link the pavilions, and enclose a resident courtyard garden.
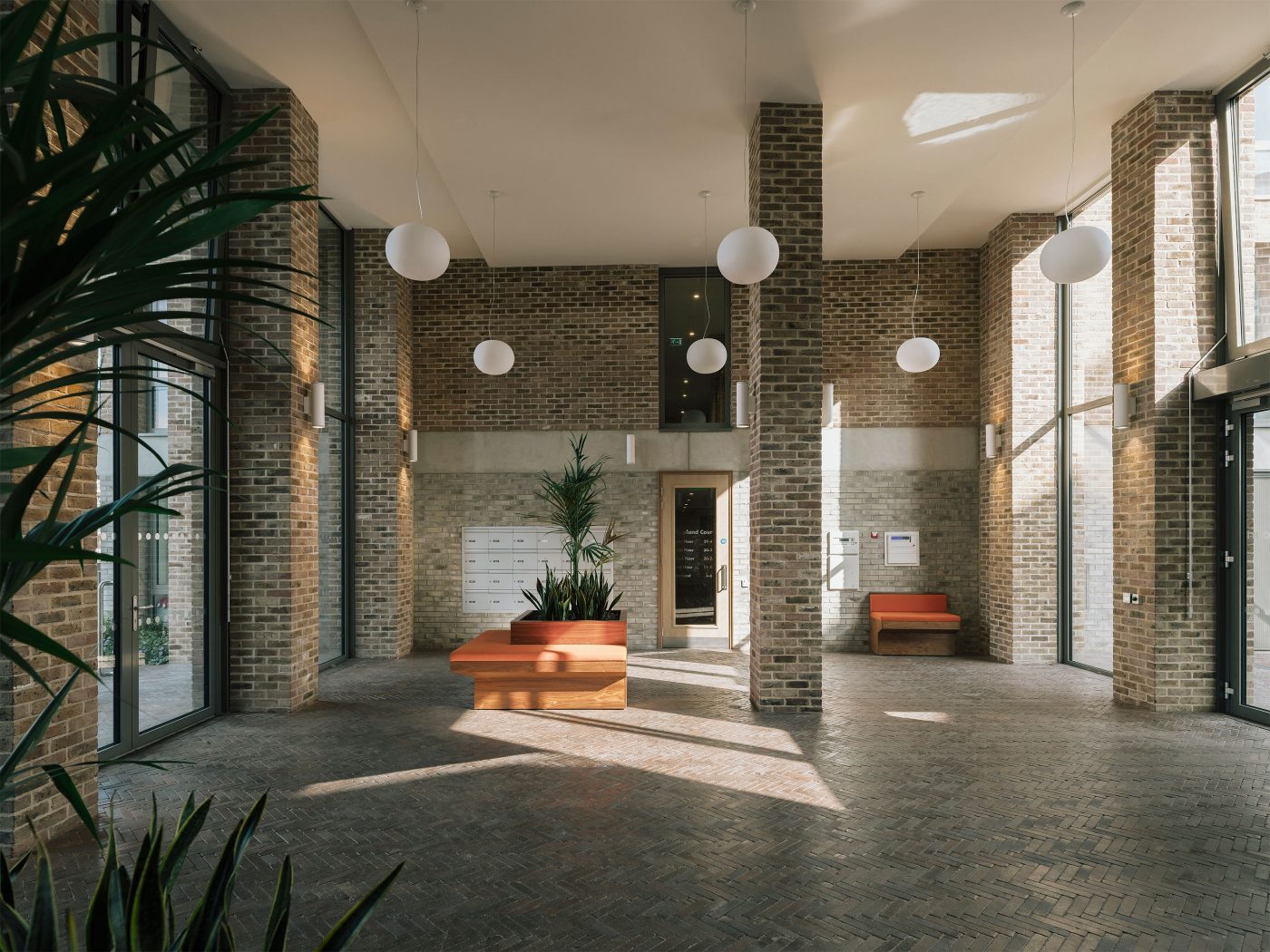
We have taken a simple, yet robust attitude towards detailing, using a limited palette of materials – principally facing brickwork together with pre-cast concrete, painted metalwork, natural stained timber, and render, to modulate the building facades and provide character.
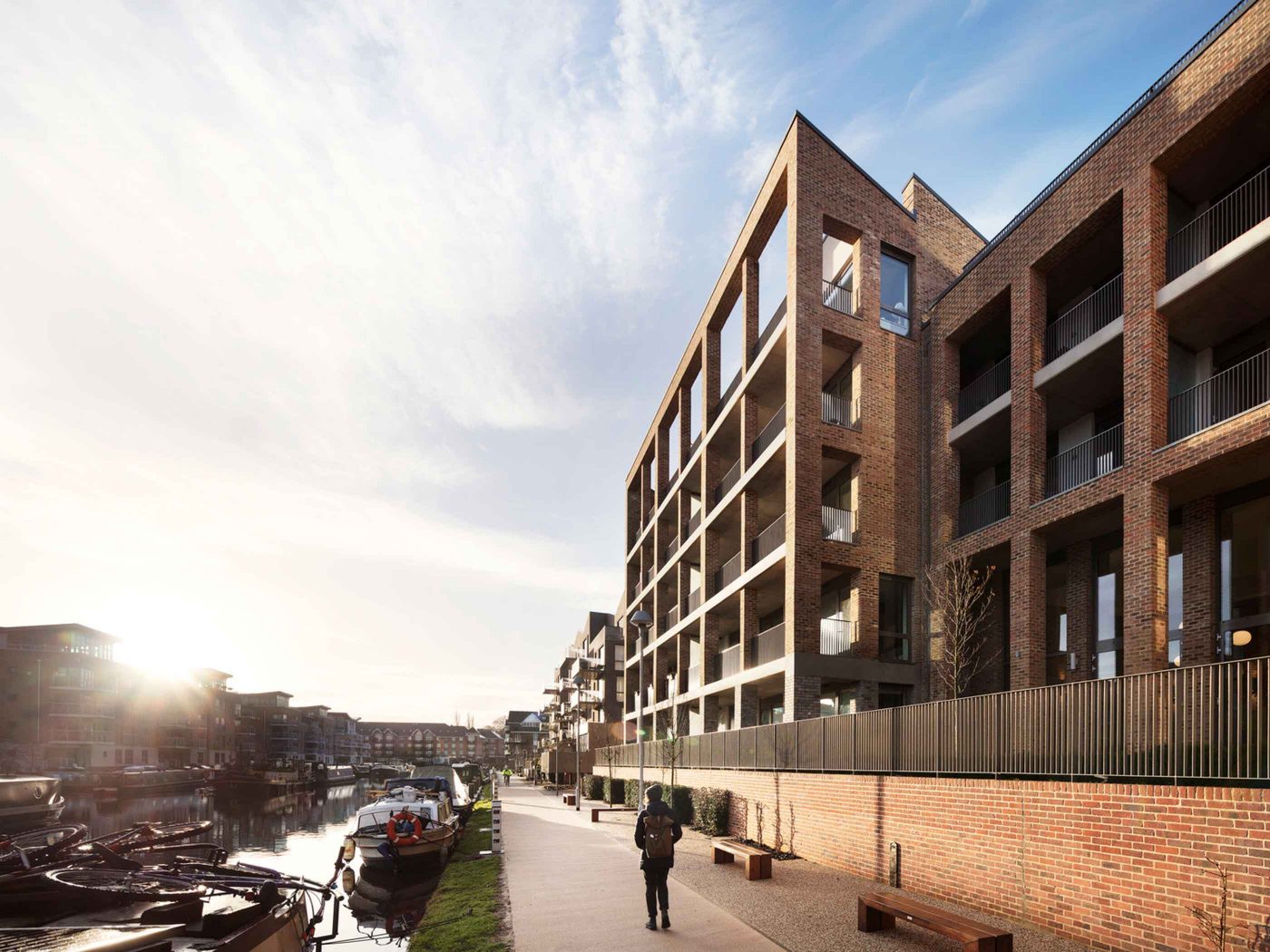
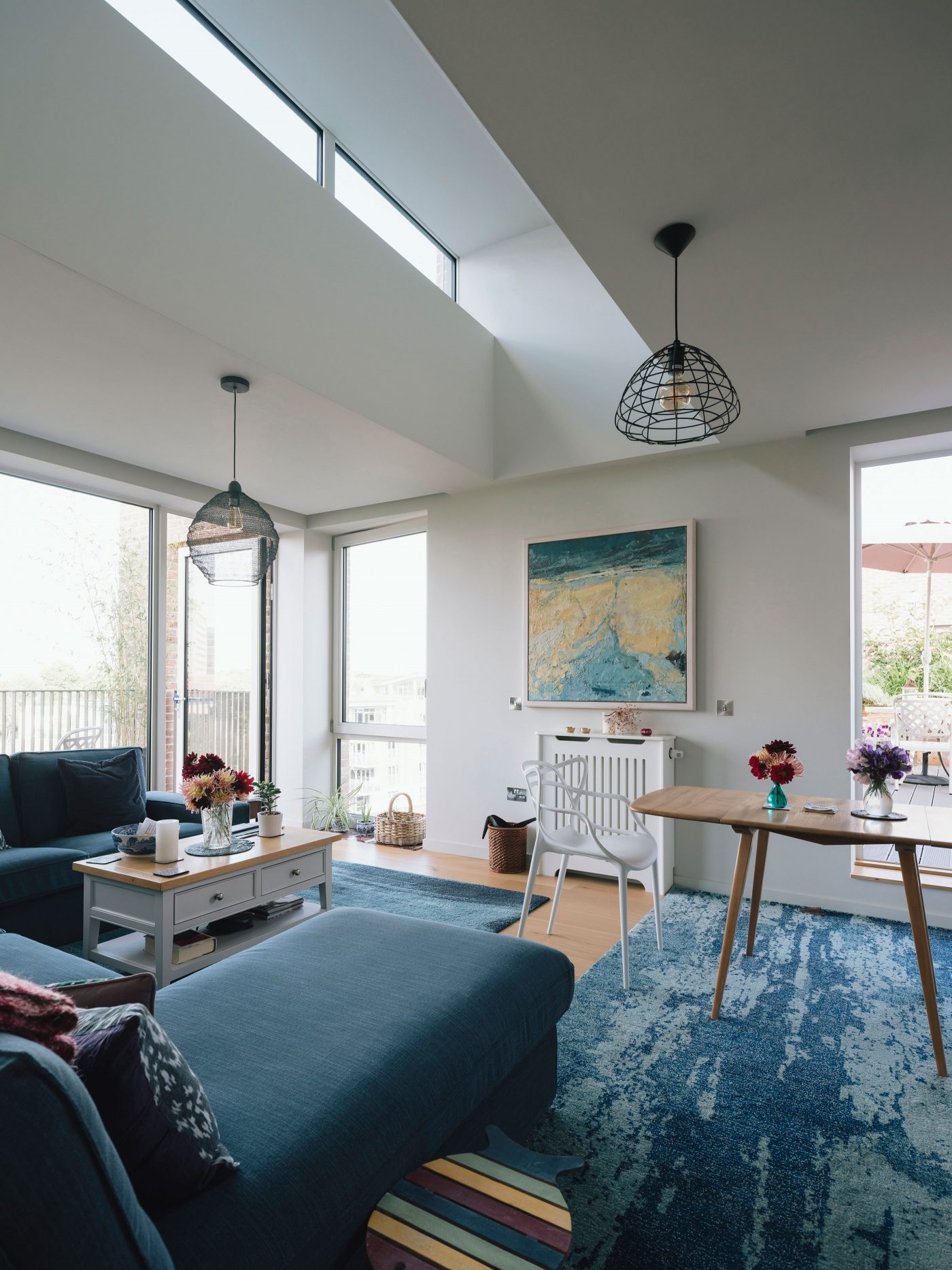
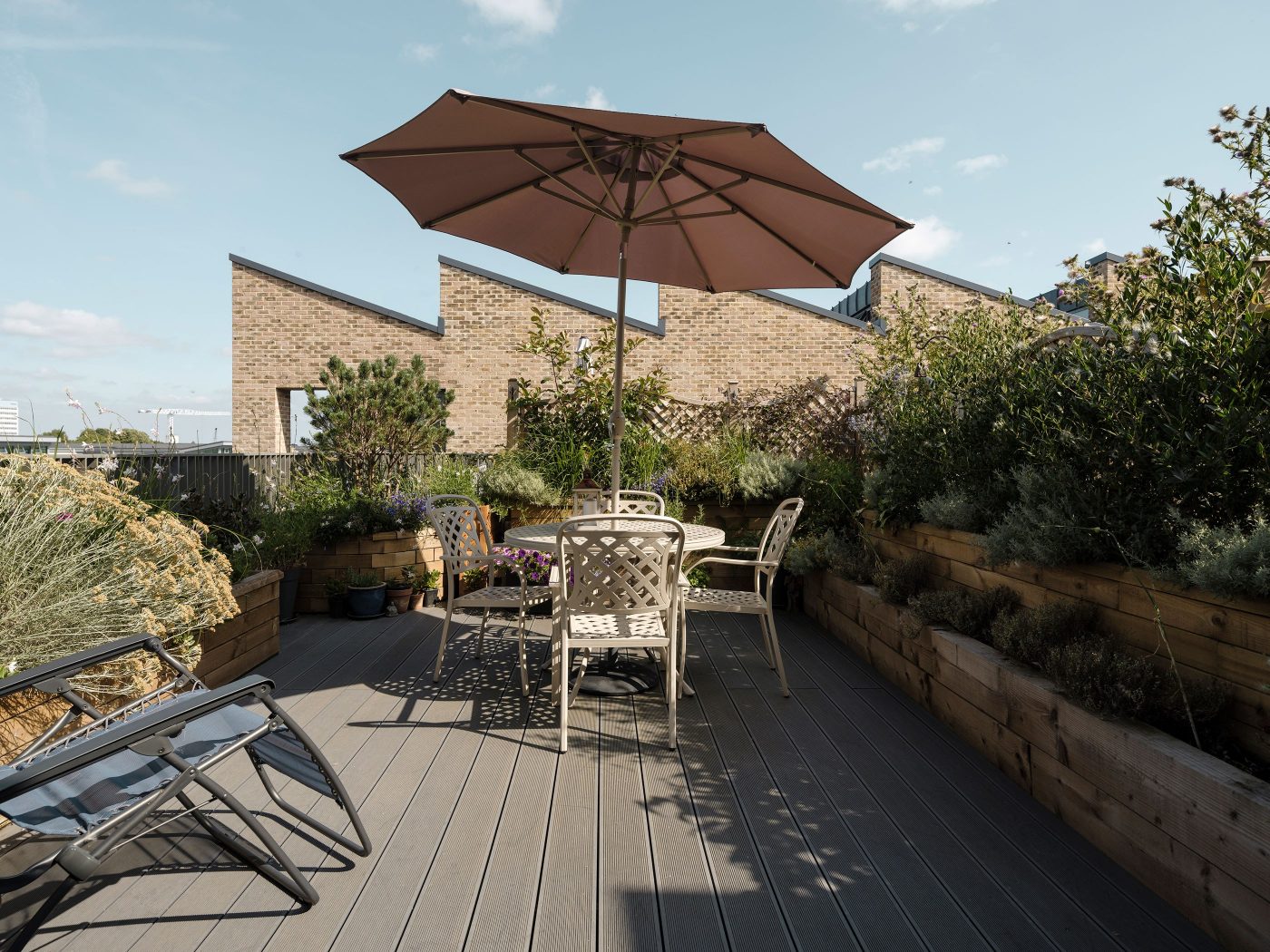
Drone footage update February 2018
Building works for Phase 2 of Brentford Lock West are well underway in this drone footage.
Phase 2 has now completed as of Winter 2018.
Footage courtesy of McAleer & Rushe.
