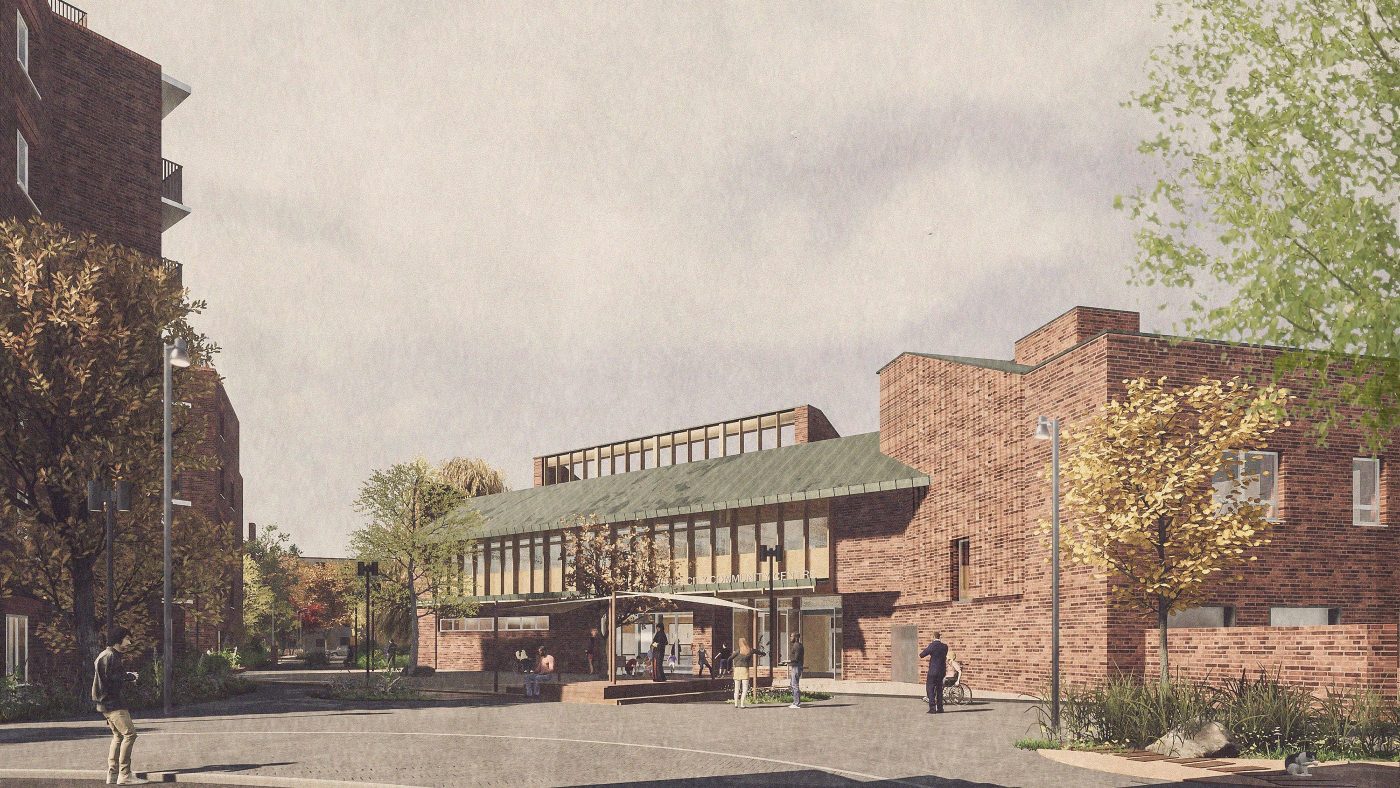White City Central
- Location: White City, London
- Client: London Borough of Hammersmith & Fulham
- Date: 2020- ongoing
- Value: Confidential
White City Central is a mixed-use neighbourhood providing 253 new homes – which will be 32% affordable (social) rent, 21% shared ownership and London Living Rent, and 47% private with wheelchair adaptable homes – alongside a new nursery, community centre, sports pitch, outdoor children’s play facilities, and public open space, in the heart of the White City Estate.
White City Central creates 8 new buildings of 2 to 6 storeys, set in a landscape-led design that prioritises access, connectivity, and safety. The buildings have been designed with active frontages, providing defensible space and natural surveillance, and facilitating the integration of Play On the Way and Play At Your Doorstep initiatives. This helps support active community participation, forging intergenerational relationships between residents to strengthen social ties and overcome isolation

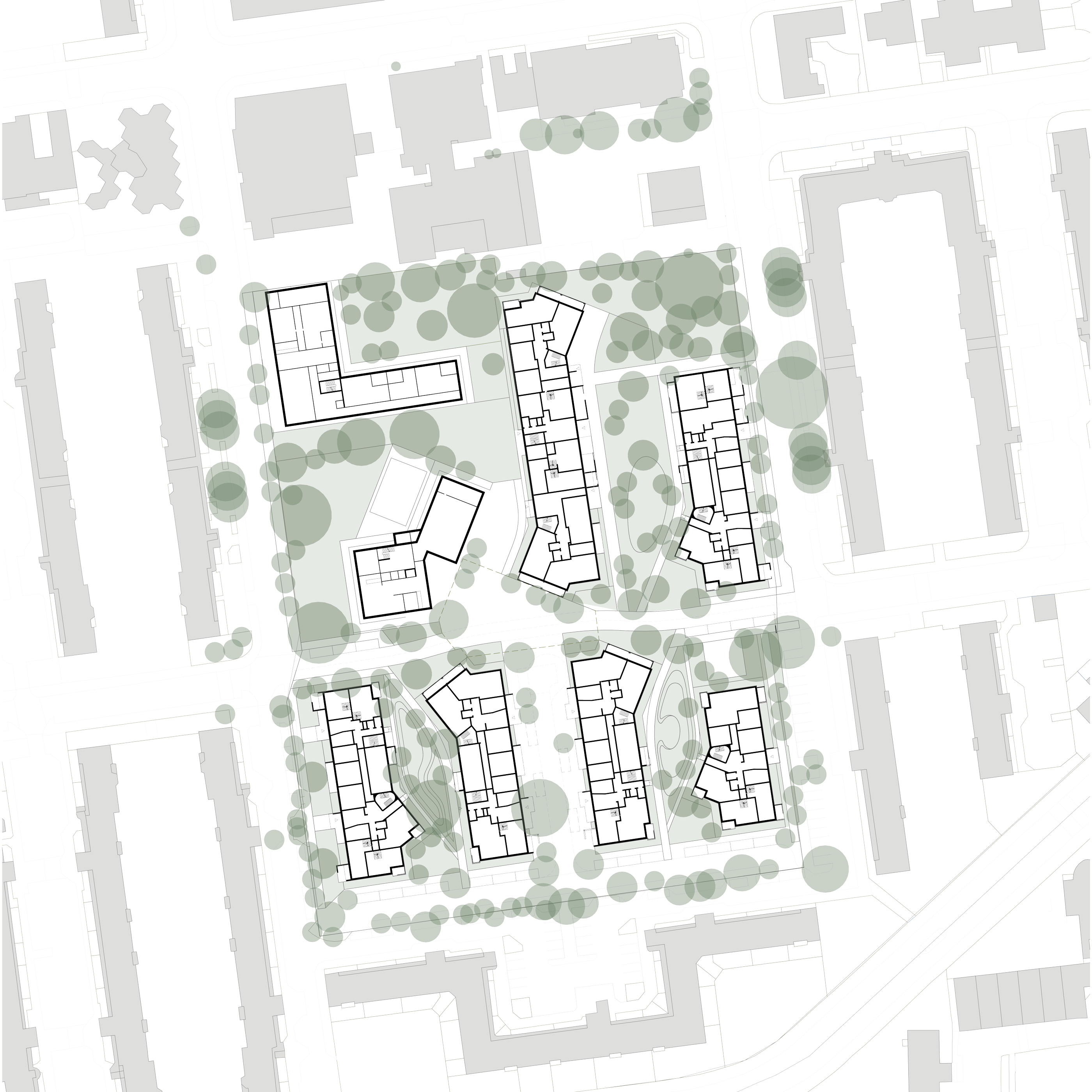 Site masterplan
Site masterplan
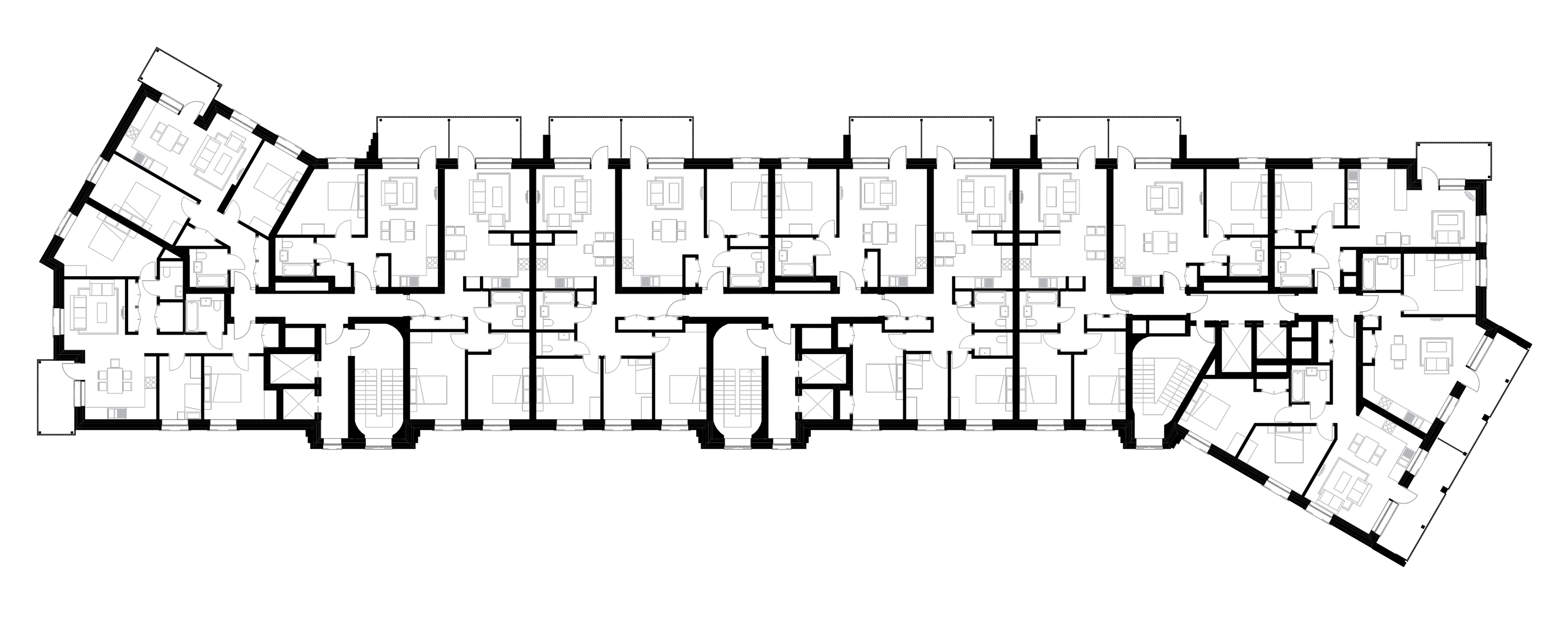
Typical floor plan of one of the residential blocks



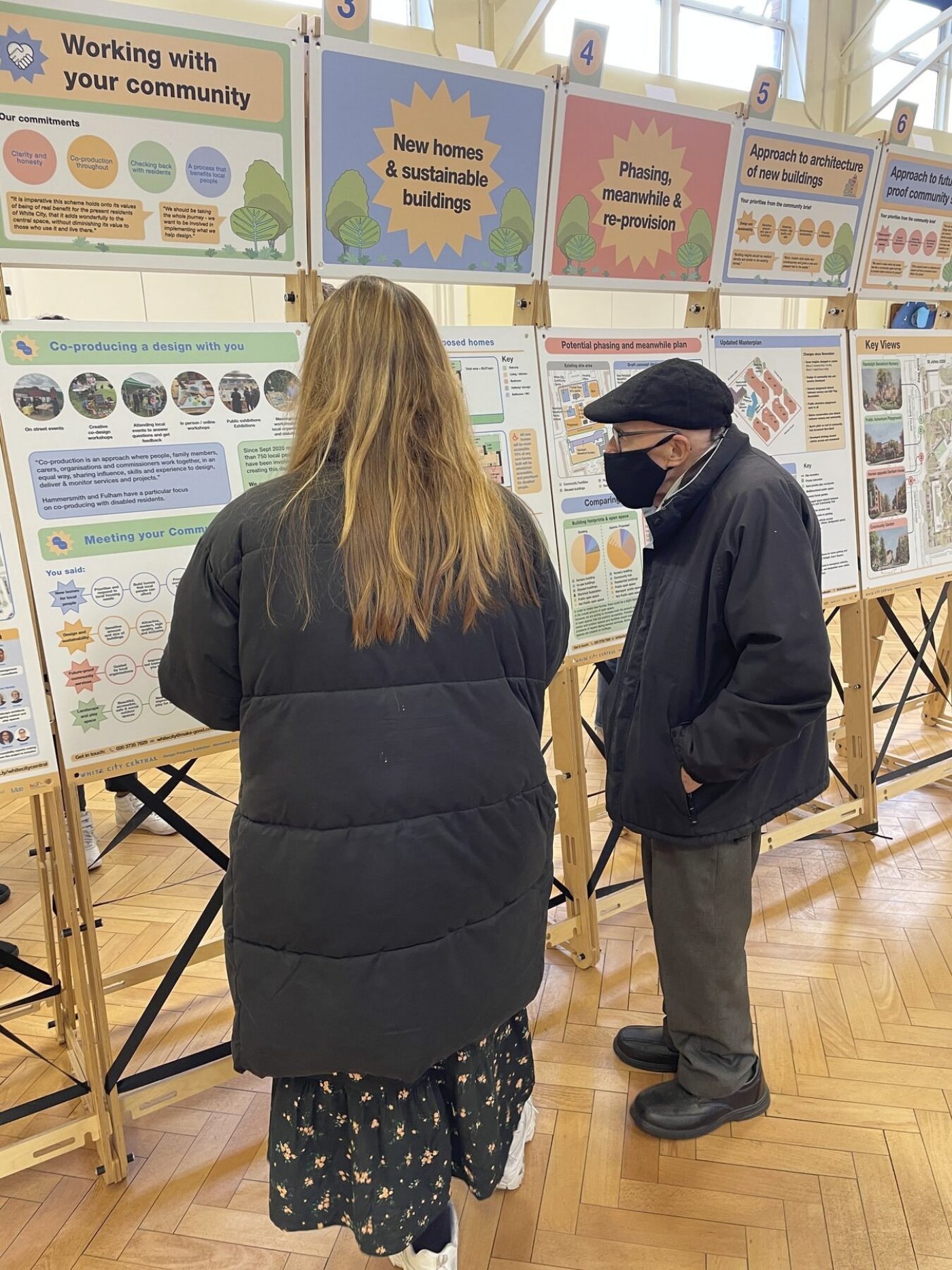
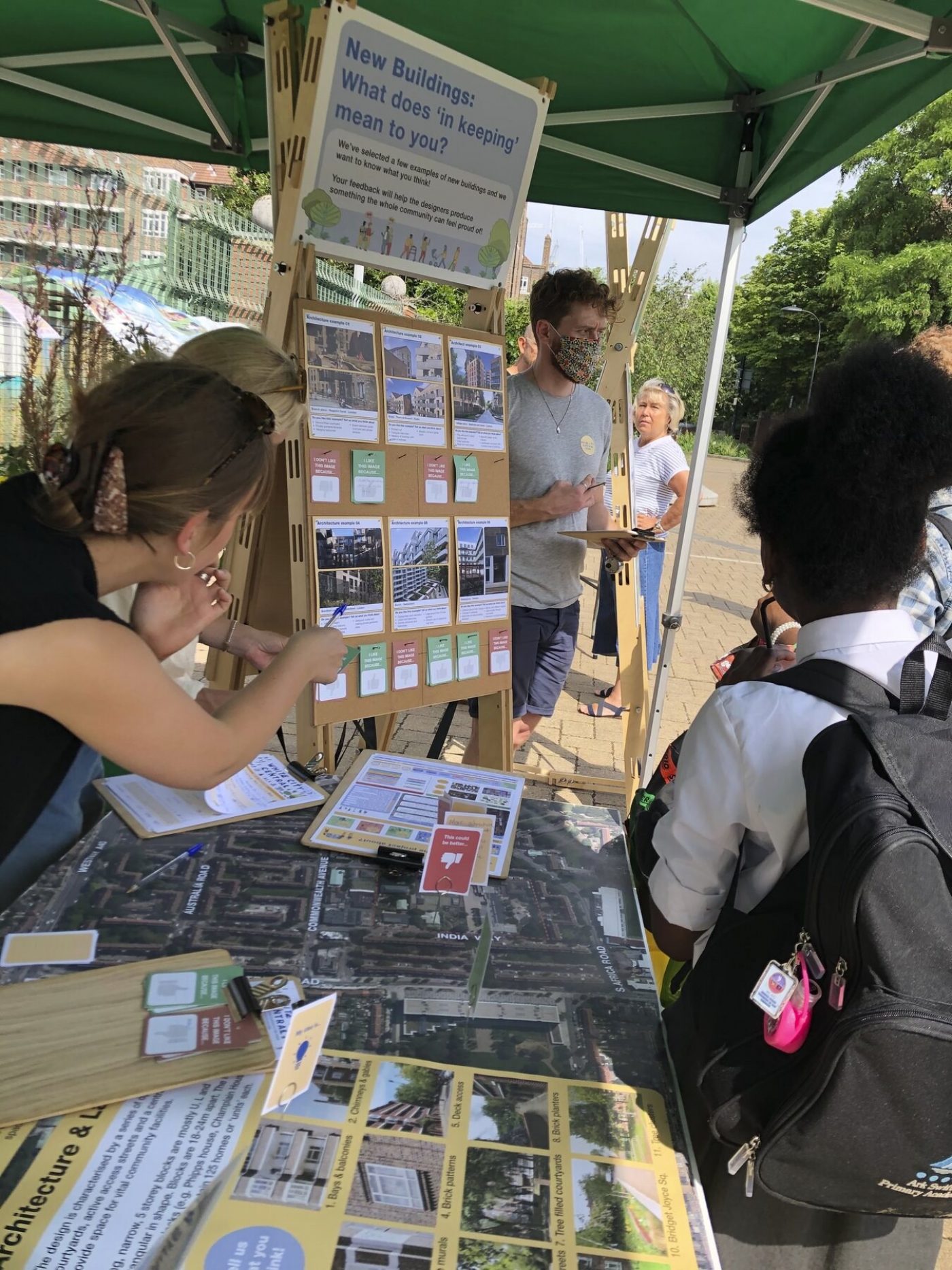
The scheme was developed through an extensive co-creation process with a residents’ advisory panel, operators and community use providers, nursery school stakeholders - including the Department of Education - and a disability forum, to ensure the voices of all residents and users have been considered in the site’s development. Feedback and objective guidance was sought from residents and local stakeholders at all stages of the project, with workshops and review panels affording meaningful agency to their contributions, helping to develop a sense of ownership and participation.
Planning information can be downloaded here: ref 2024/01938/FR3
Explore the neighbourhood here (please note that block B has since reduced to 6 storeys):
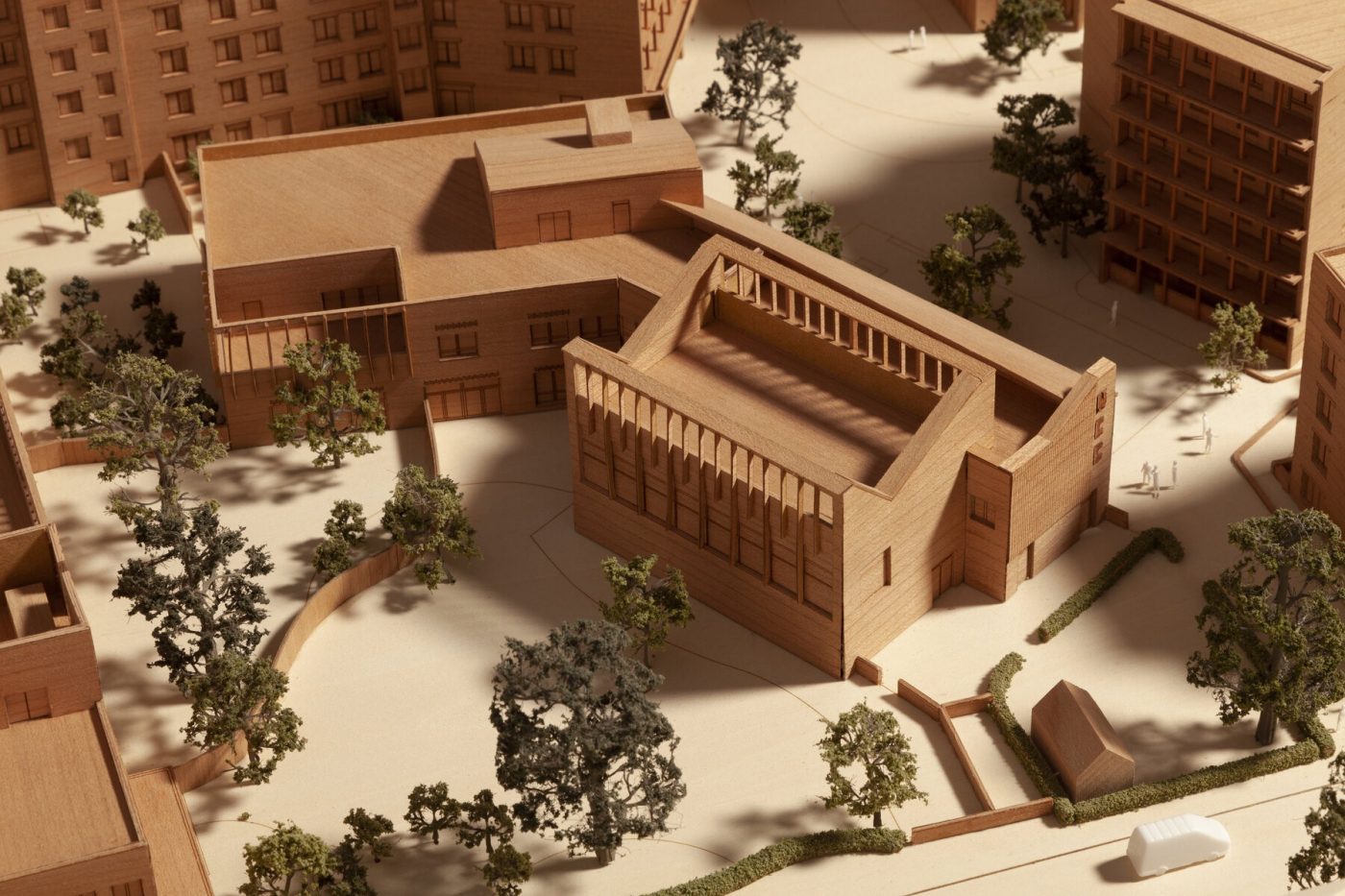
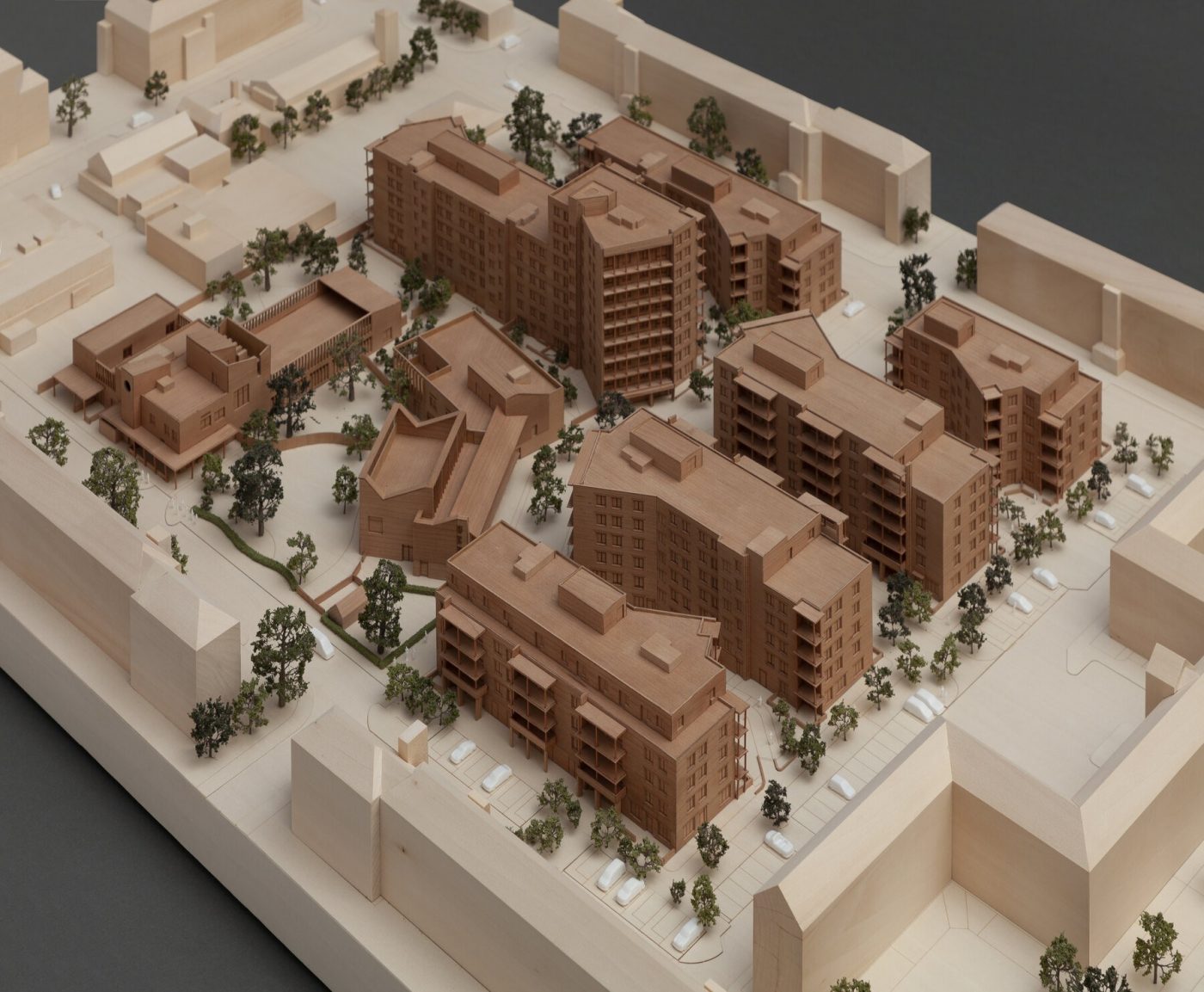
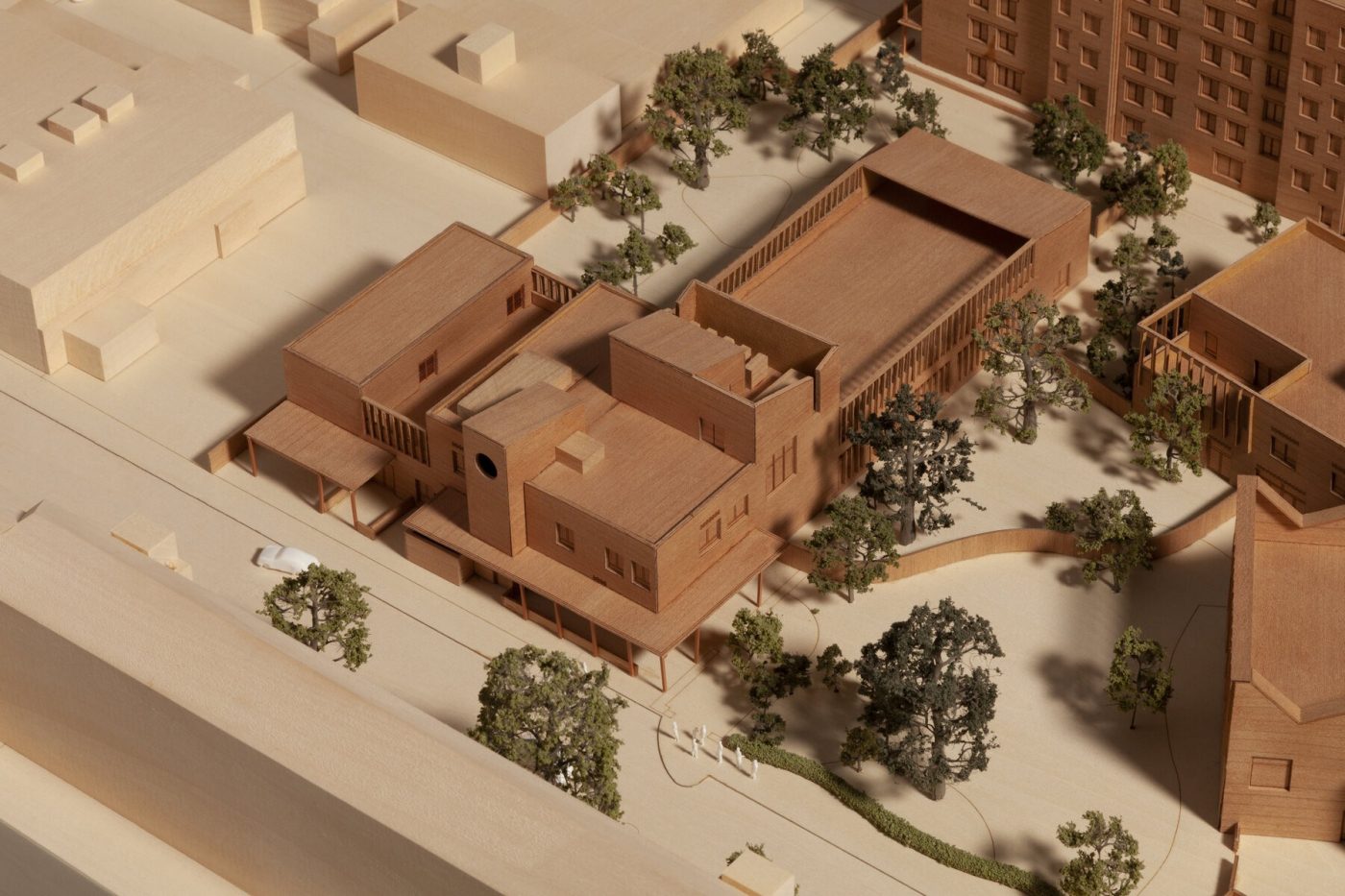
Project Manager / Cost Consultant Arcadis
Structural Engineer Curtins
Environmental / M&E Engineer Calford seadon
Landscape Architect Farrah Huxley
Planning Consultant CMA Planning
Consultation Consultant Make: Good
Transport Vectos
