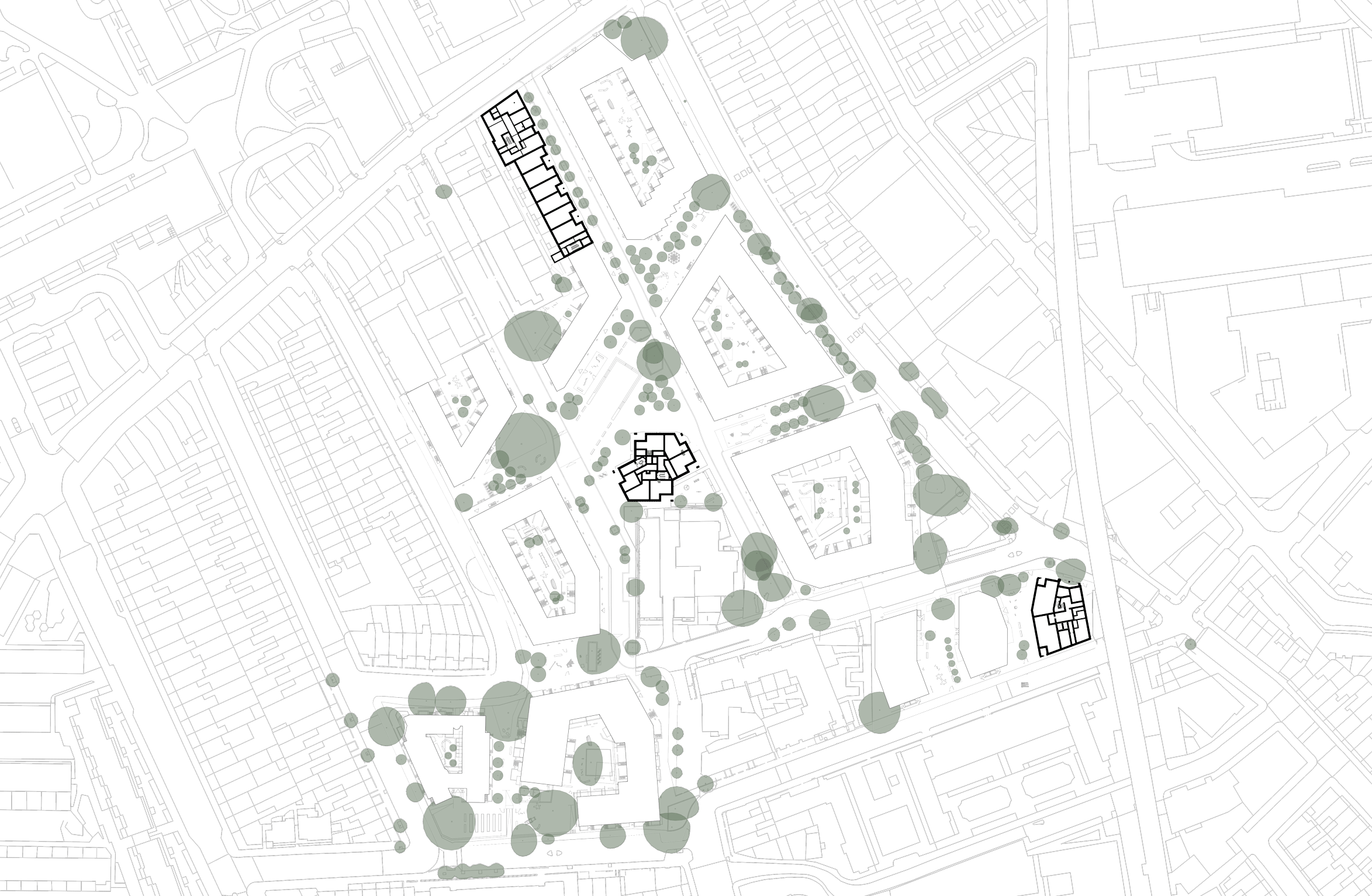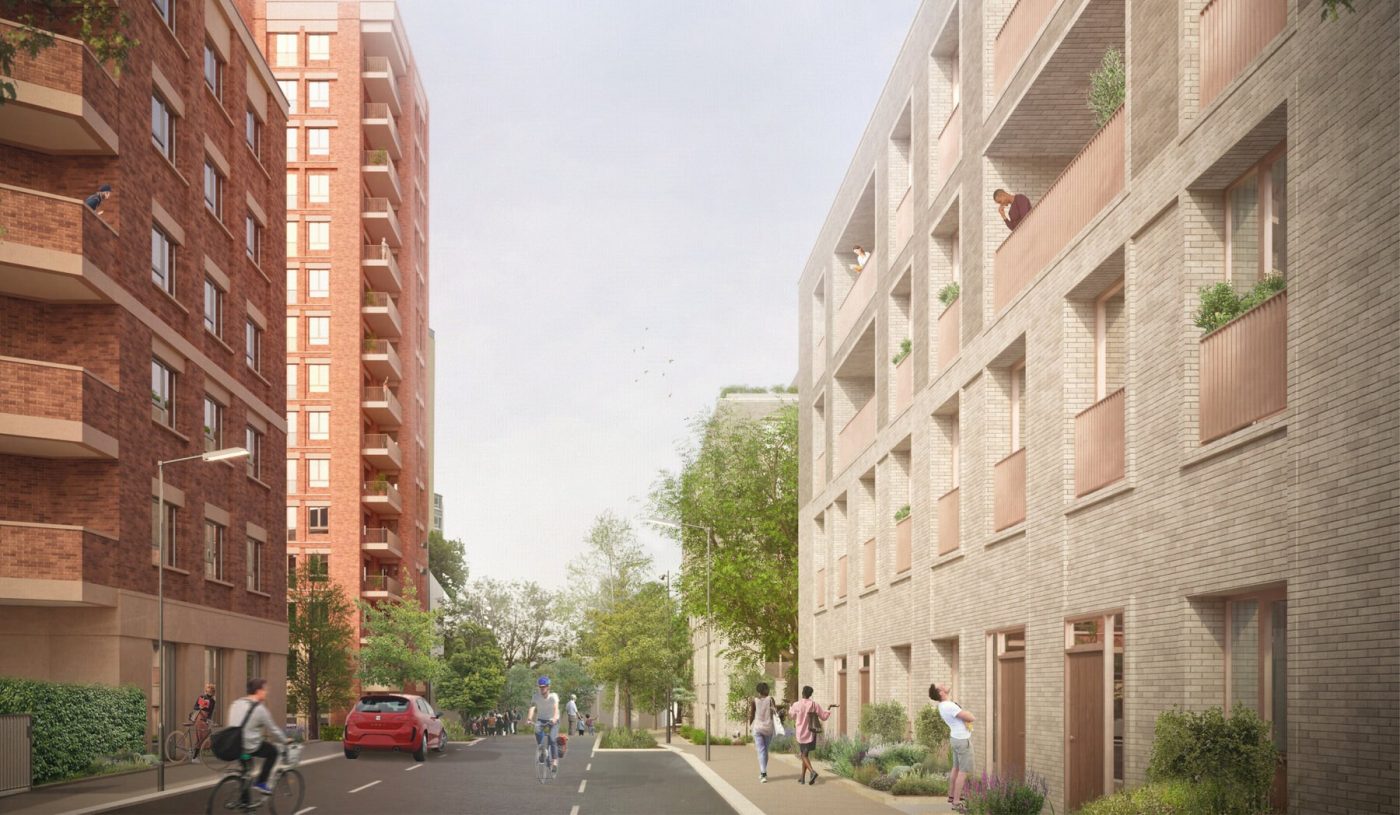West Kentish Town
- Location: Camden, London
- Client: London Borough of Camden
- Date: 2021-ongoing
Mæ have designed the first phase of a resident, AHMM designed, masterplan to transform the West Kentish Town Estate. The new neighbourhood will deliver up to 856 homes for existing and new residents, with a strong focus on sustainability, community and long-term liveability.

Phase 1 delivers 52 new homes across two low-rise buildings, designed to rehouse all current residents from four existing estate blocks. Every home is genuinely affordable and shaped by resident feedback, reflecting Camden’s commitment to inclusive, high-quality housing.



The scheme offers a mix of 1 to 4 bedroom homes, including 10% wheelchair accessible units. A range of dwelling types has been introduced, from ground floor maisonettes with private gardens to upper floor apartments with balconies, supporting a broad spectrum of households.
The design responds sensitively to the local context, stitching new buildings into the surrounding street pattern and landscape. Most homes are dual aspect, with elevated bedrooms and living spaces carefully arranged to foster comfort, privacy and a strong sense of home.
Planning information can be downloaded here and search by ref: 2025/2667/P



Estate masterplan with three Mæ designed buildings

Masterplan Architect AHMM
Structural Engineer Elliott Wood
Environmental / M&E Engineer Atelier Ten
Landscape Architect BBUK
Planning Consultant Gerald Eve
