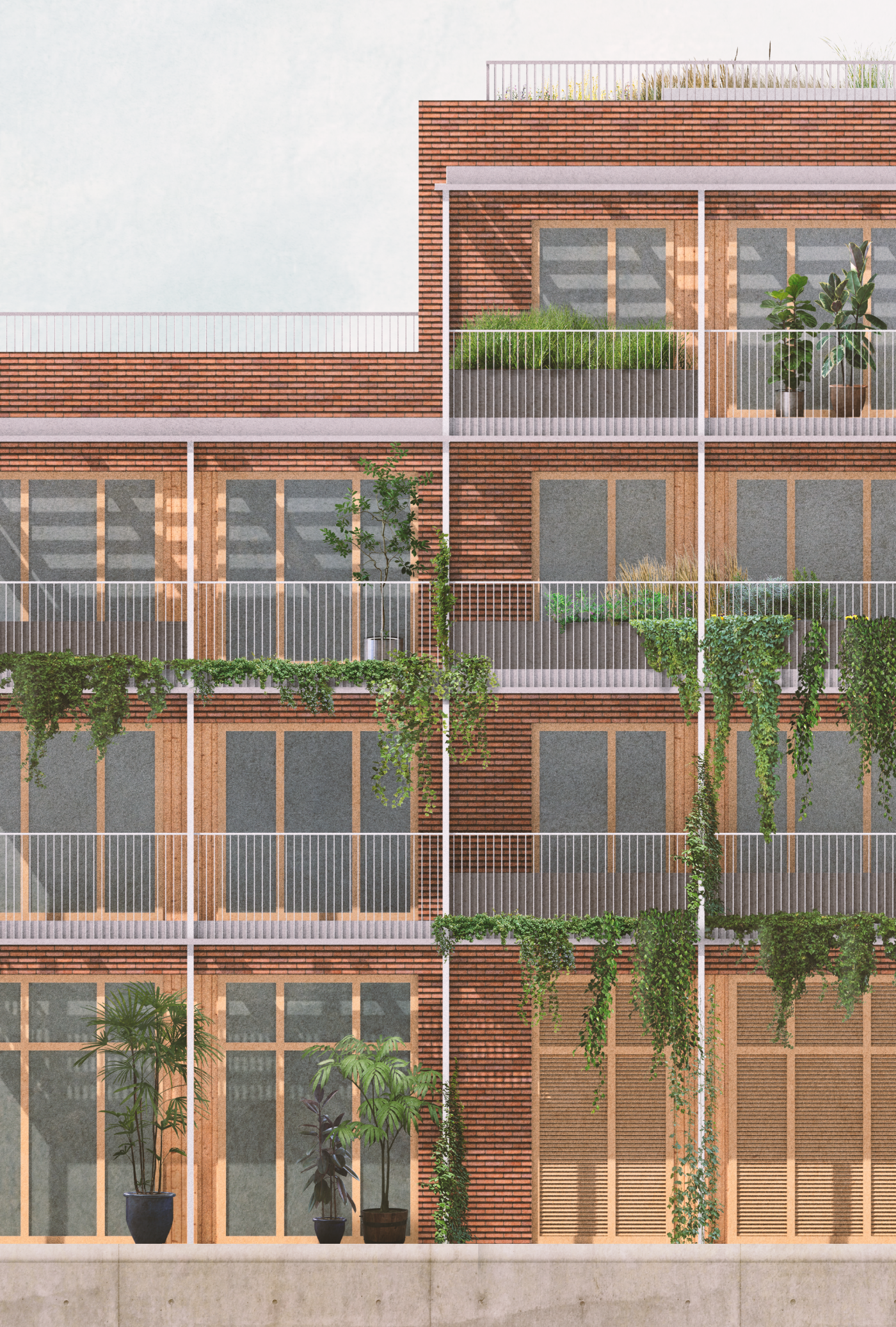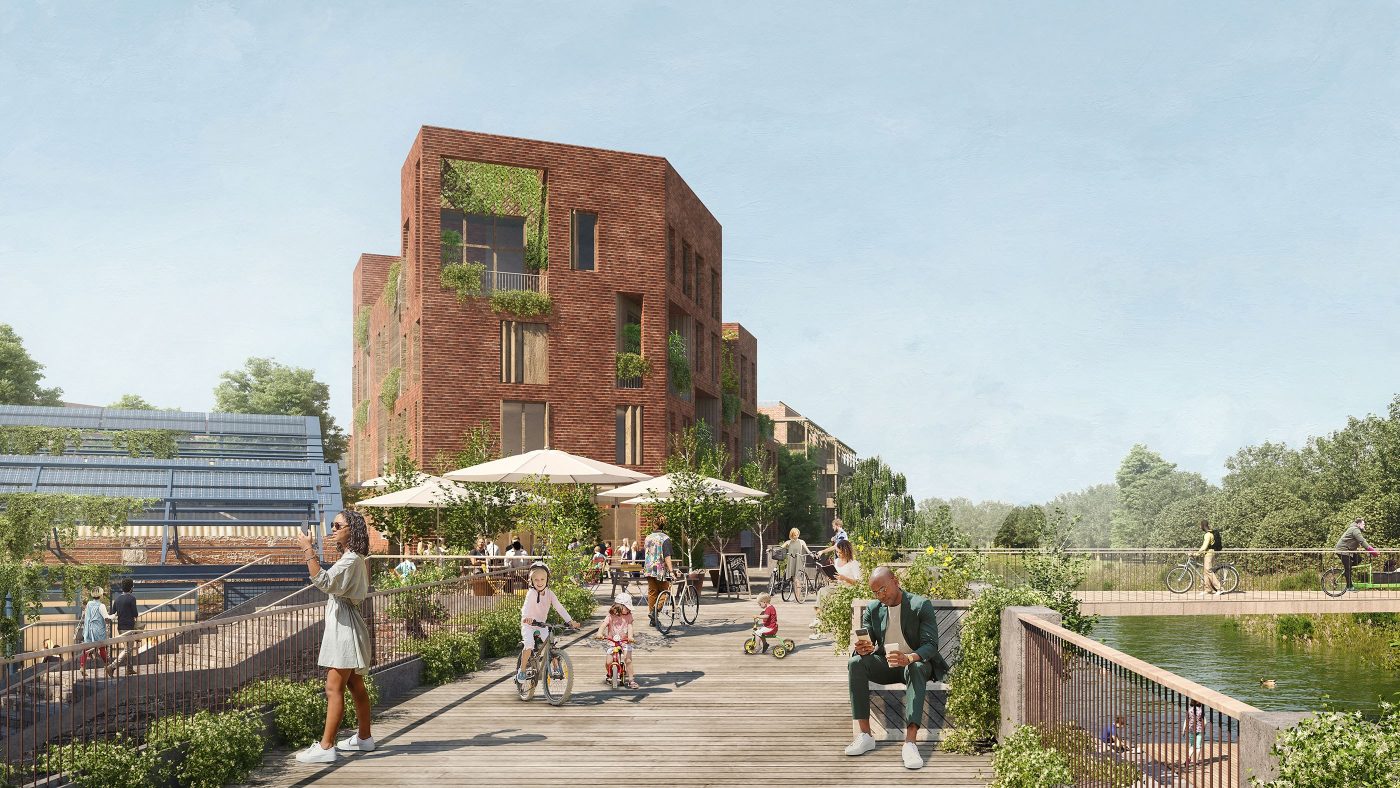The Phoenix, Lewes
- Location: Lewes, East Sussex
- Client: Human Nature
- Date: 2021 - ongoing
- Value: Confidential
The Phoenix in Lewes is a sustainable neighbourhood on a former industrial site in Lewes, East Sussex within the South Downs National Park.
The 7.8 hectare masterplan led by Human Nature and Periscope comprises 18 different housing schemes, worked on by 12 different architects, including Mæ.
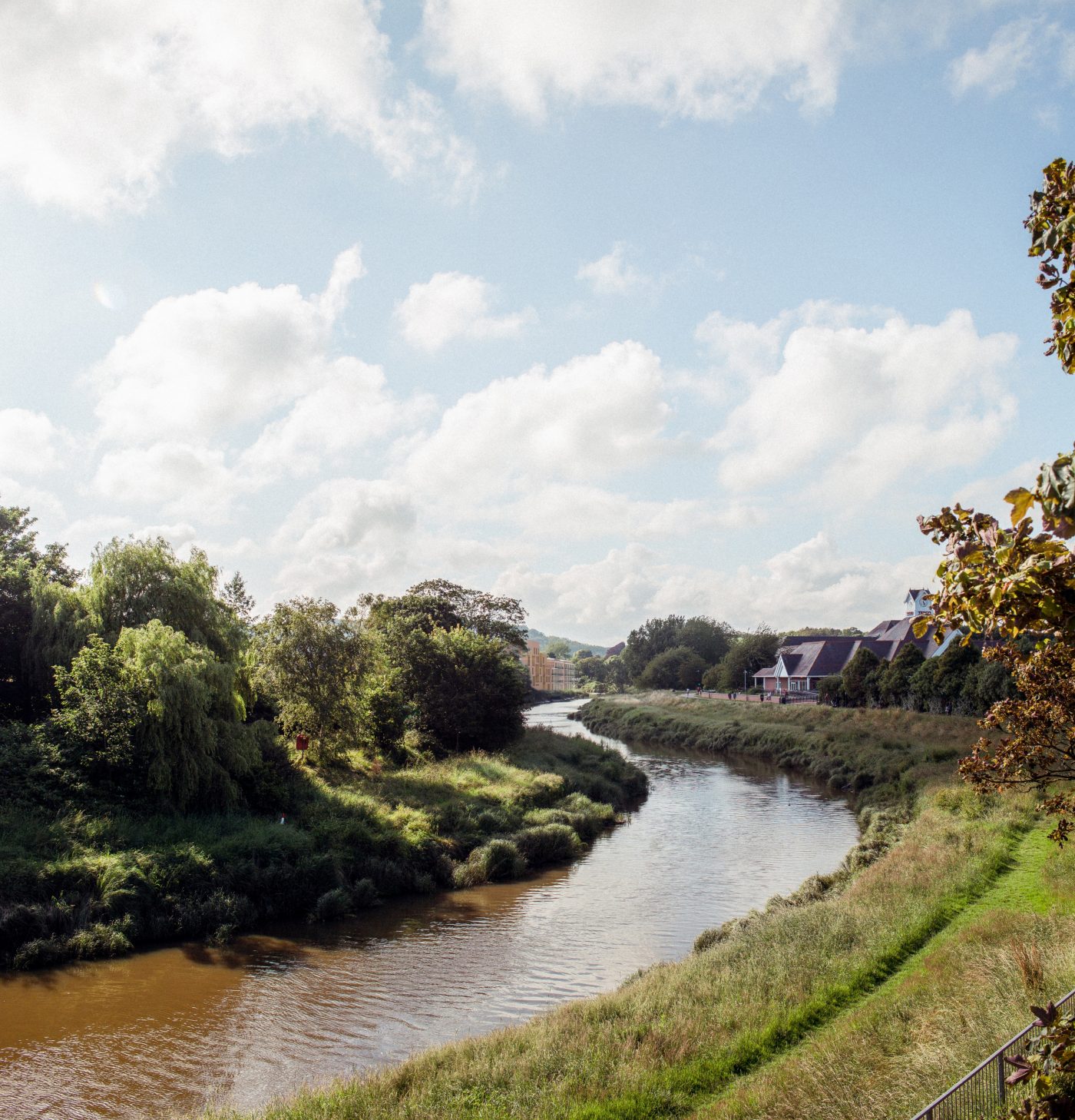
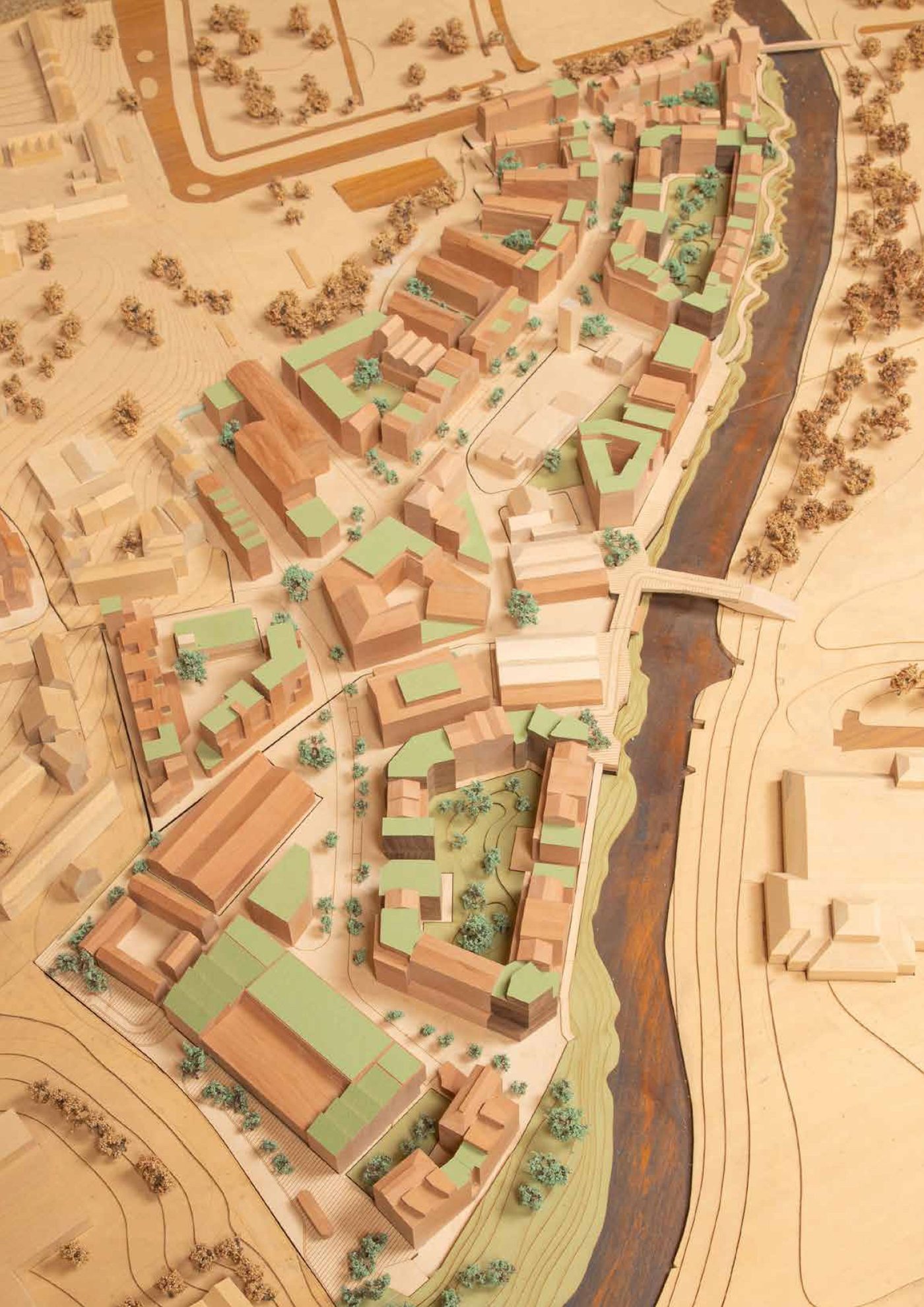
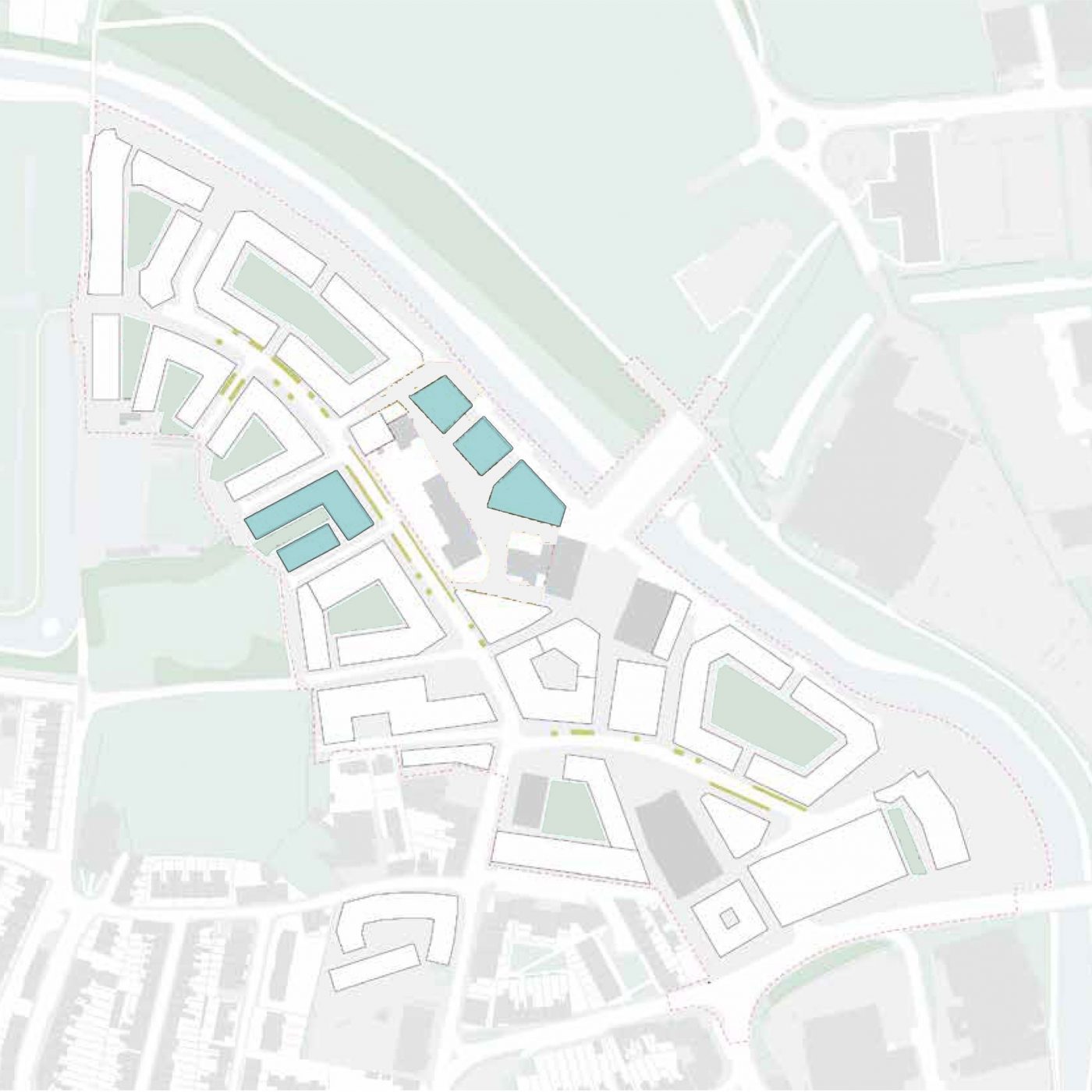
The masterplan includes provision for residential, health centre, retail, business and creative work spaces alongside a series of public squares, community spaces, shared courtyards and park.
An open public realm and natural green habitats will also be included to encourage local wildlife.
The plots split between 12 architectural practices will all be unique, drawing on the history of the site yet creating a sense of diversity, character and community. Mæ has designed five blocks at the heart of the masterplan.
Our riverfront plot is configured as three riverside apartment blocks, the narrow gaps between the buildings replicate the twittens found across the town, with ground door residential front doors encouraging activation and community. Our plot facing the Pells comprises two blocks forming a courtyard and offers co-living apartments.
Mæ’s layout of the buildings looks to maximise their river front context and generous balconies provide quality amenity that overlooks the River Ouse and along the valley.
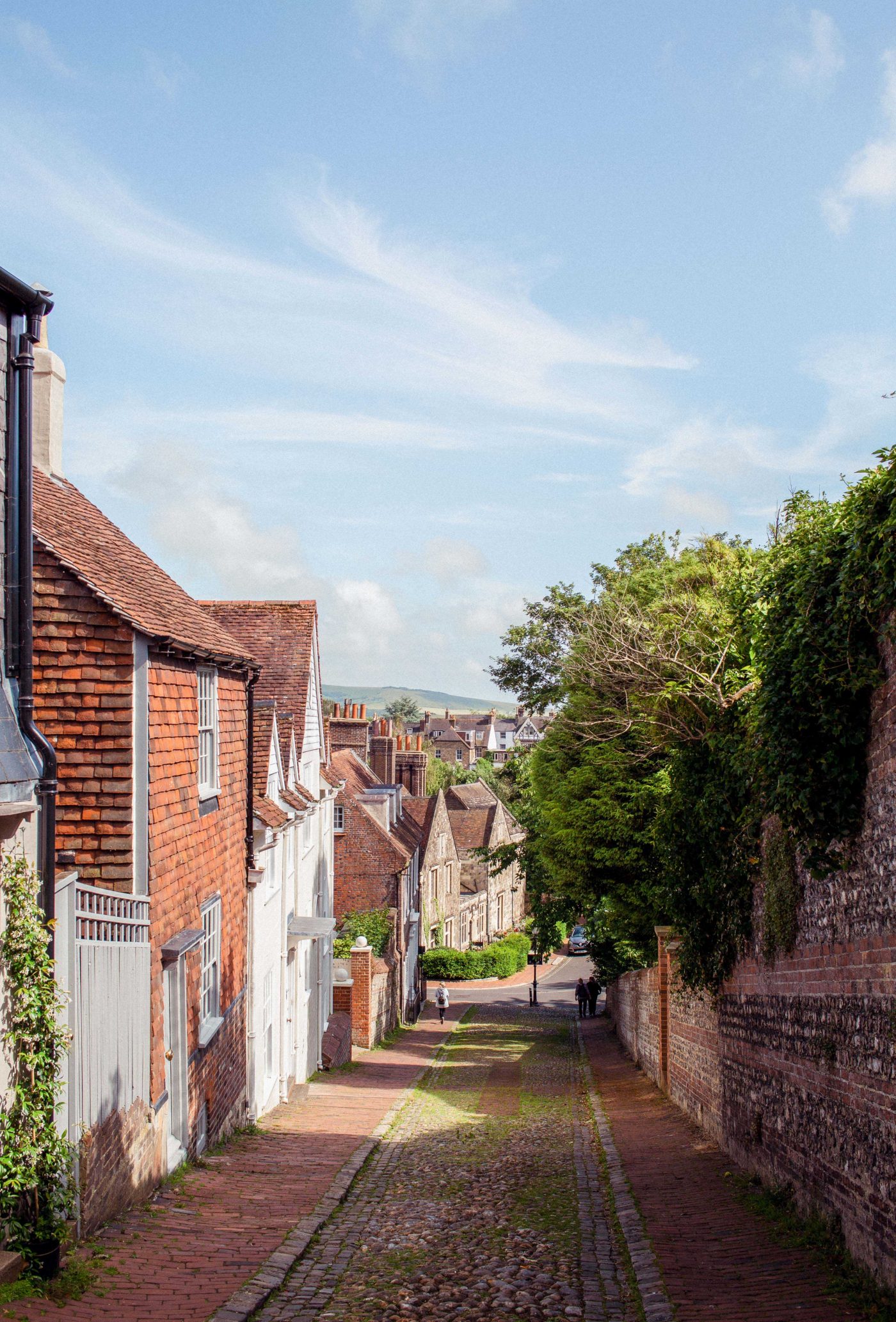
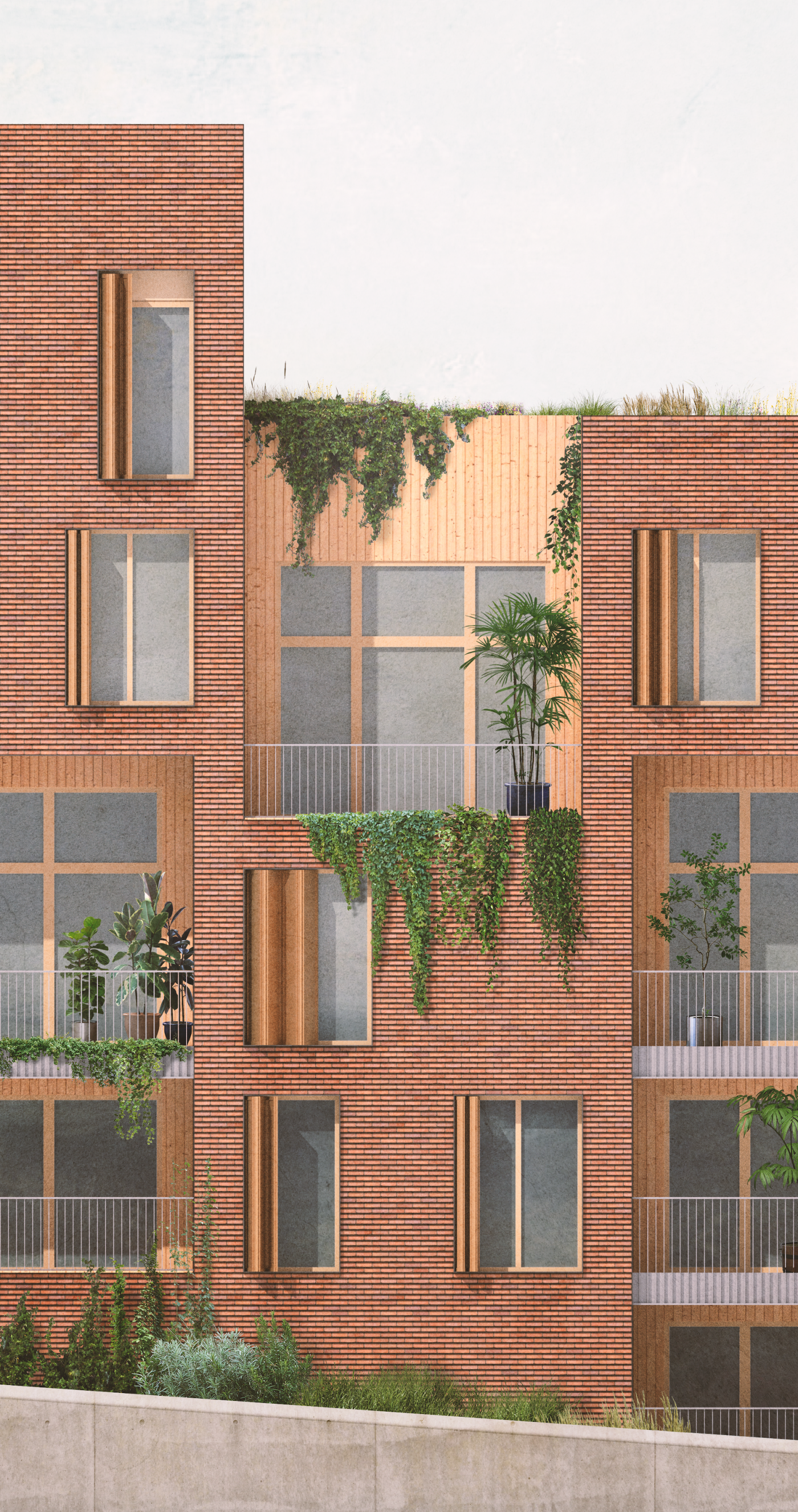
Maisonettes and live/work units at lower level along the river front provide double height spaces to allow natural daylight into the lower ground whilst also providing a gap between the public walkway and bedrooms.
Green roofs aim to improve the local ecology, whilst also providing areas of PV arrays to help with a sustainable energy strategy.
In September 2021 as part of the design development the general public were invited to explore the work in progress and provide feedback at the Phoenix Project Design Festival. Over four days more than three thousand people visited, met up with us and other architects and listened to talks on sustainable construction, flood risk, co-housing, building with timber, and many other topics. The festival offered us the opportunity for active community engagement, opening a dialogue with the local residents to provide their feedback, almost entirely positive, and their ideas about the current form of the project.
Planning information can be downloaded here: ref SDNP/23/00526/OUT
