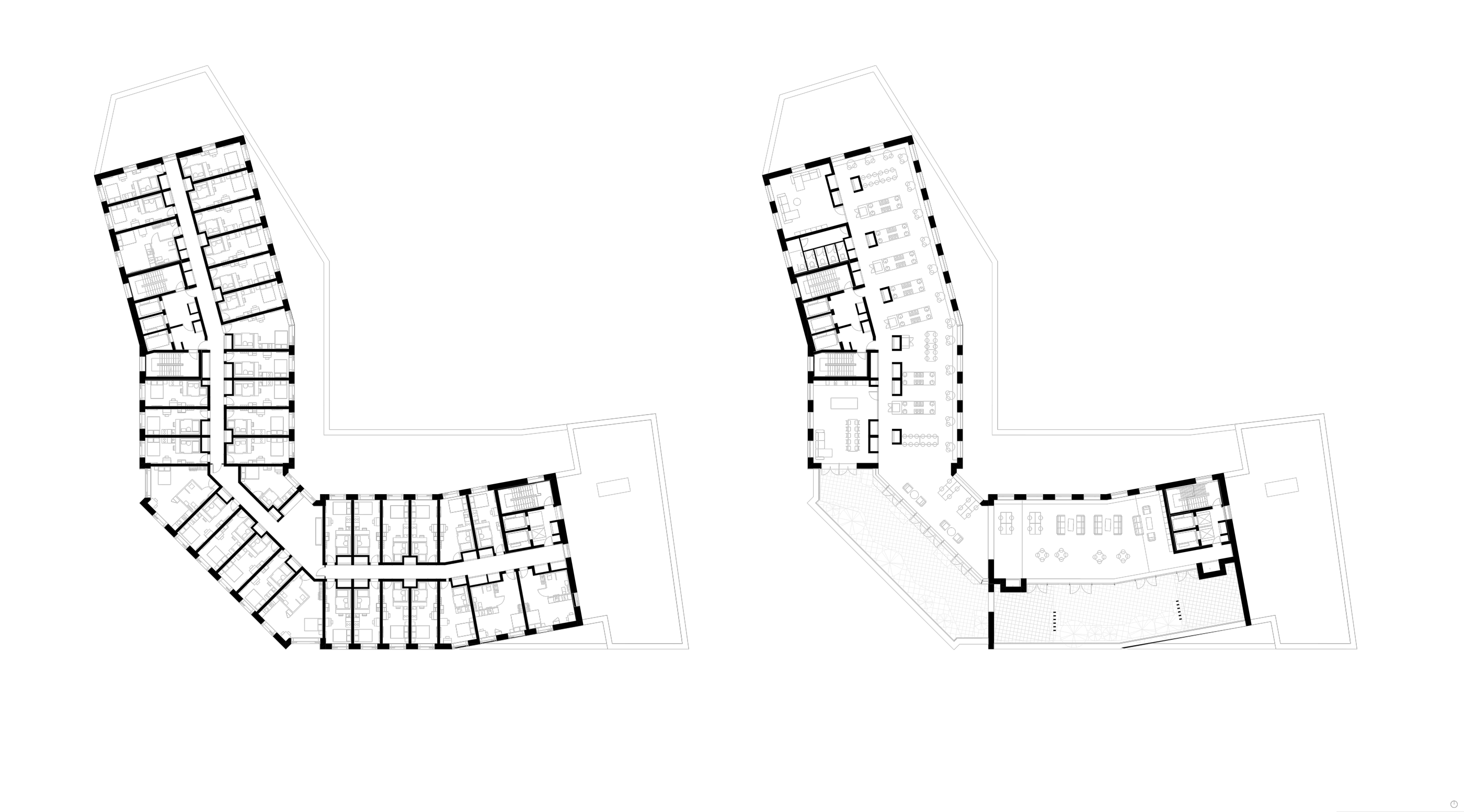Lewisham N1
- Location: London
- Client: Landsec U+I
- Date: 2024-ongoing
Plot N1 is Phase 1 of the Lewisham Shopping Centre regeneration in southeast London, and is a crucial component of a wider master plan aimed at revitalizing Lewisham’s town centre. This building introduces co-living housing, as part of a wider housing offer, alongside new retail and public spaces.


Mæ were commissioned by Landsec U+I as lead architect with our collaborating architects Studio Multi. Plot N1 is a 445-room co-living building that sits alongside a new public square that forms the threshold to the new Lewisham Shopping Centre, masterplanned by SEW.
Mæ led the design of the form and exterior, with Studio Multi being responsible for spatial organisation, amenity programme, scheduling and coordination of structure and services. Planning was submitted in autumn 2024.
The morphology of the building and roof profile offer a modern and distinct addition to Lewisham’s evolving skyline. The building is finished in hand laid bricks, whilst the ground floor shopfronts have glazed ceramic details.
The co-living model in Plot N1 addresses London’s housing shortage by offering compact, high-quality studios with access to shared communal spaces such as kitchens, lounges, and co-working areas. This housing type fosters a sense of community and inclusivity while appealing to younger residents and professionals seeking flexible, well-managed accommodation in the heart of Lewisham.
Sustainability is central to the design, with efficient form factor, lean superstructure, green roofs, and energy-efficient systems. The project also ensures full accessibility, with step-free routes and inclusive circulation throughout. Security and safety are prioritized, with passive surveillance strategies incorporated into the design to ensure a safe environment for both residents and the community.

Consultation was designed to ensure a comprehensive and inclusive approach to community engagement. Consultation with stakeholders included residents, businesses, shoppers, local groups, organisations and civic bodies, as well London Borough of Lewisham. This took the form of workshops, focus groups, pop-ups, meetings and public exhibitions. In addition to this, a dedicated group of local residents, the Design Champions, were brought together as a sounding board to test and explore ideas and designs for the emerging masterplan.
Planning information can be downloaded here and search by ref: DC/24/137871

Typical upper floor accommodation level plan and amenity level plan
Collaborating Architect Studio Multi
Structural Engineer Elliott Wood
M&E Engineer WSP
Masterplanner / Landscape Architect Studio Egret West
Planning Consultant Quod
