Unit 5: The Infrastructure of the Street
Date: 2017-18
Developments within English cities seem dictated by archaic systems of infrastructure. This year our Diploma Studio ‘Unit 5’, at The School of Art, Architecture and Design at London Metropolitan University will study how changing the infrastructure of a street and the housing within it can alter the urban contribution and make a place at the site of the Stewartby brickworks.
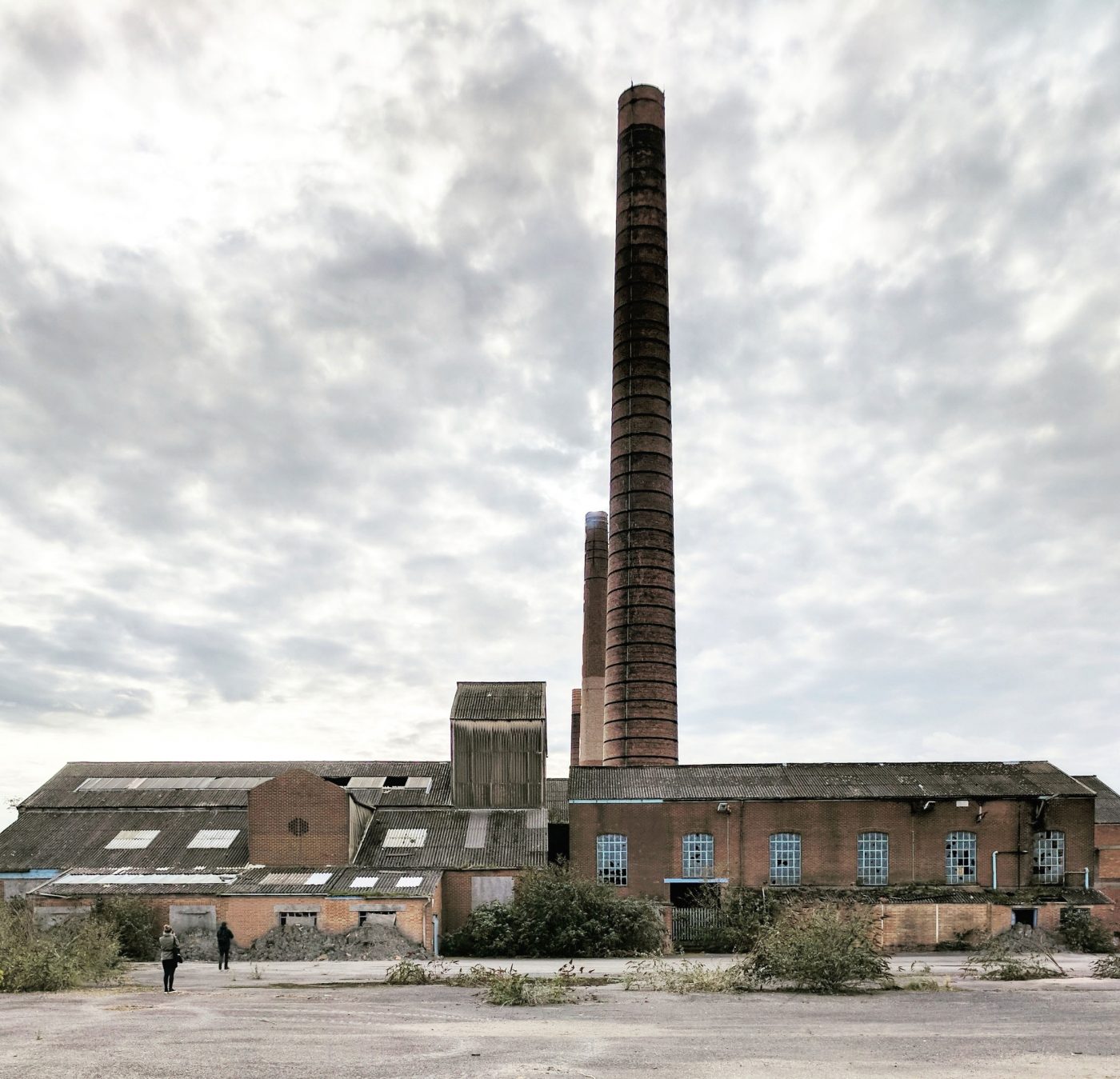
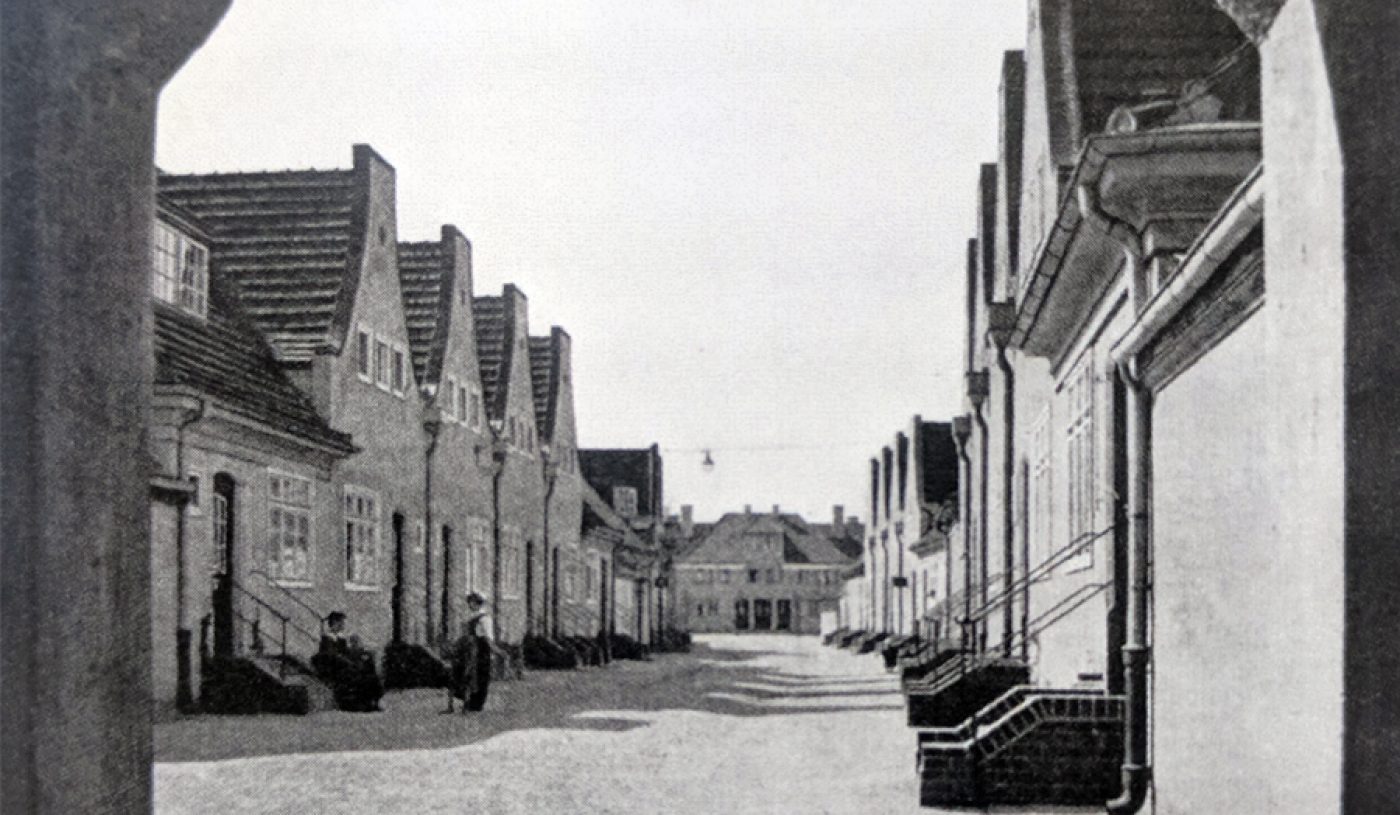
We look at past street conditions that have become aspirational: from industrial villages to town and city models. We look outside of London, at a town that at present attracts the tired Londoner, but through time and infrastructural improvements will become a very important node of the great cities life.
We study development models abroad and critically analyze the contextual approach of expansion to date in such satellite towns. We are always concerned with building at density, providing beyond the need rather than purely catering for it.
We start with the exterior room that mediates the street and dwelling. Themes we are interested in are threshold, linings, weight and light. We study the utilities of a dwelling and how this dictates a particular spatial condition.
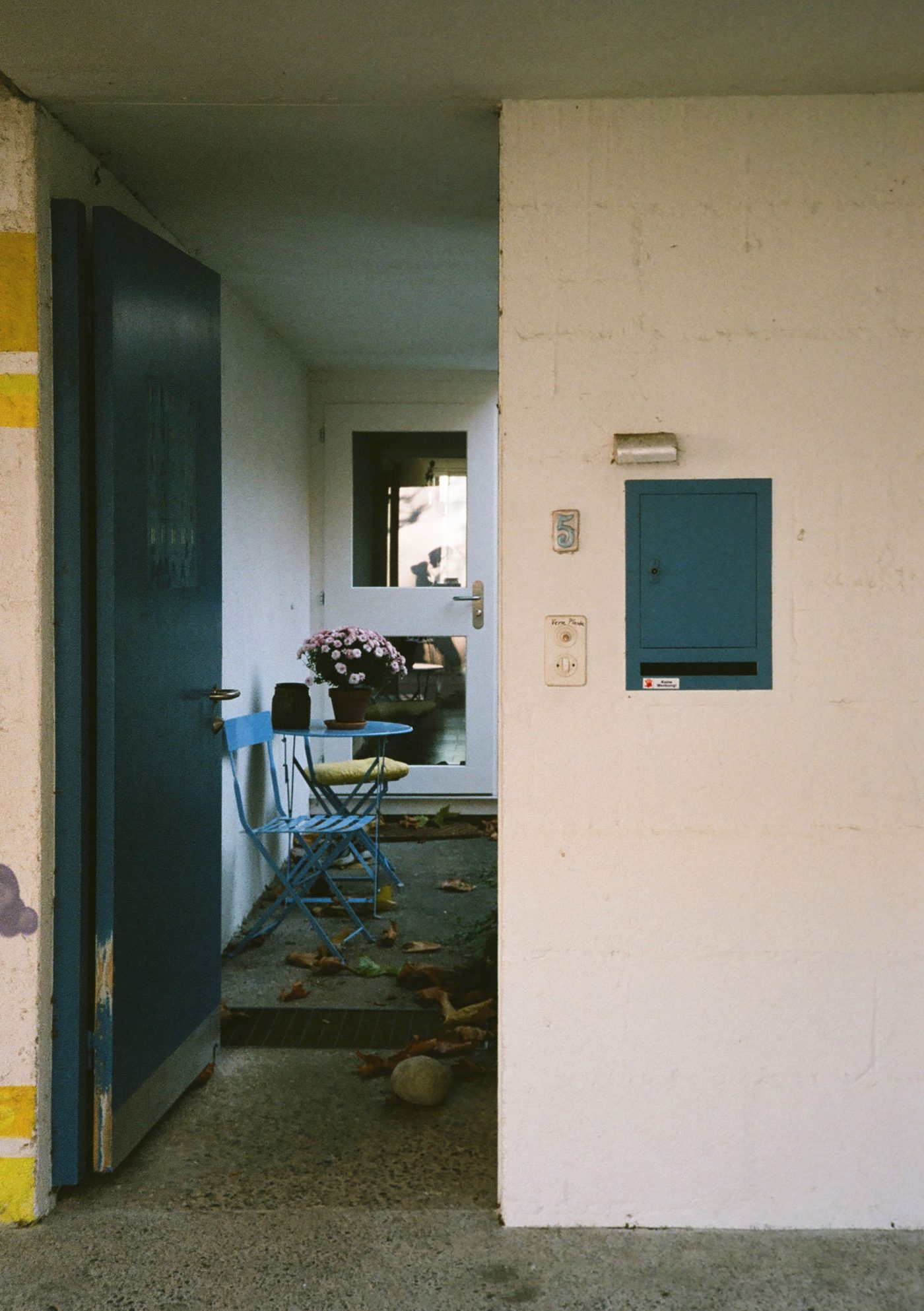
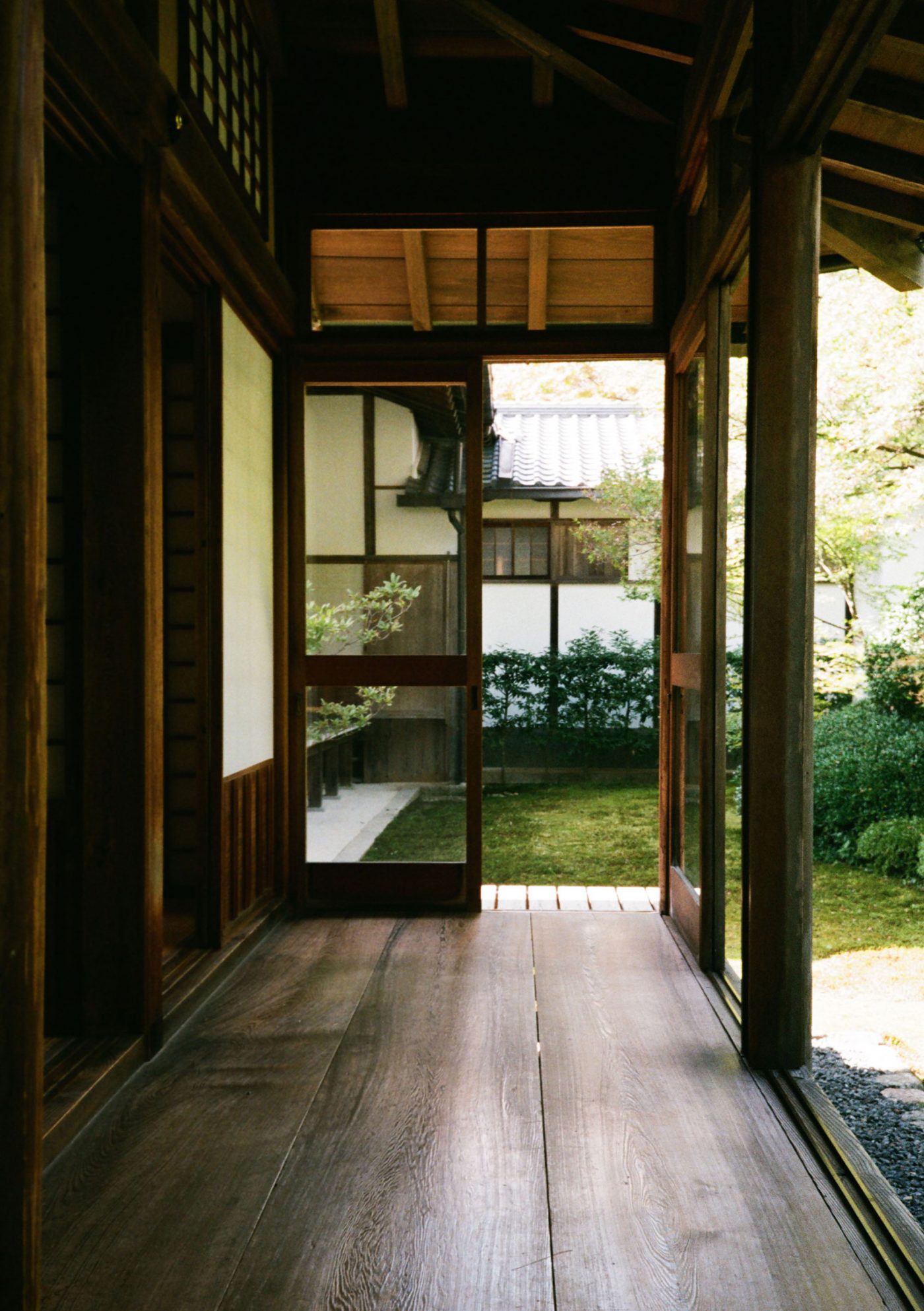
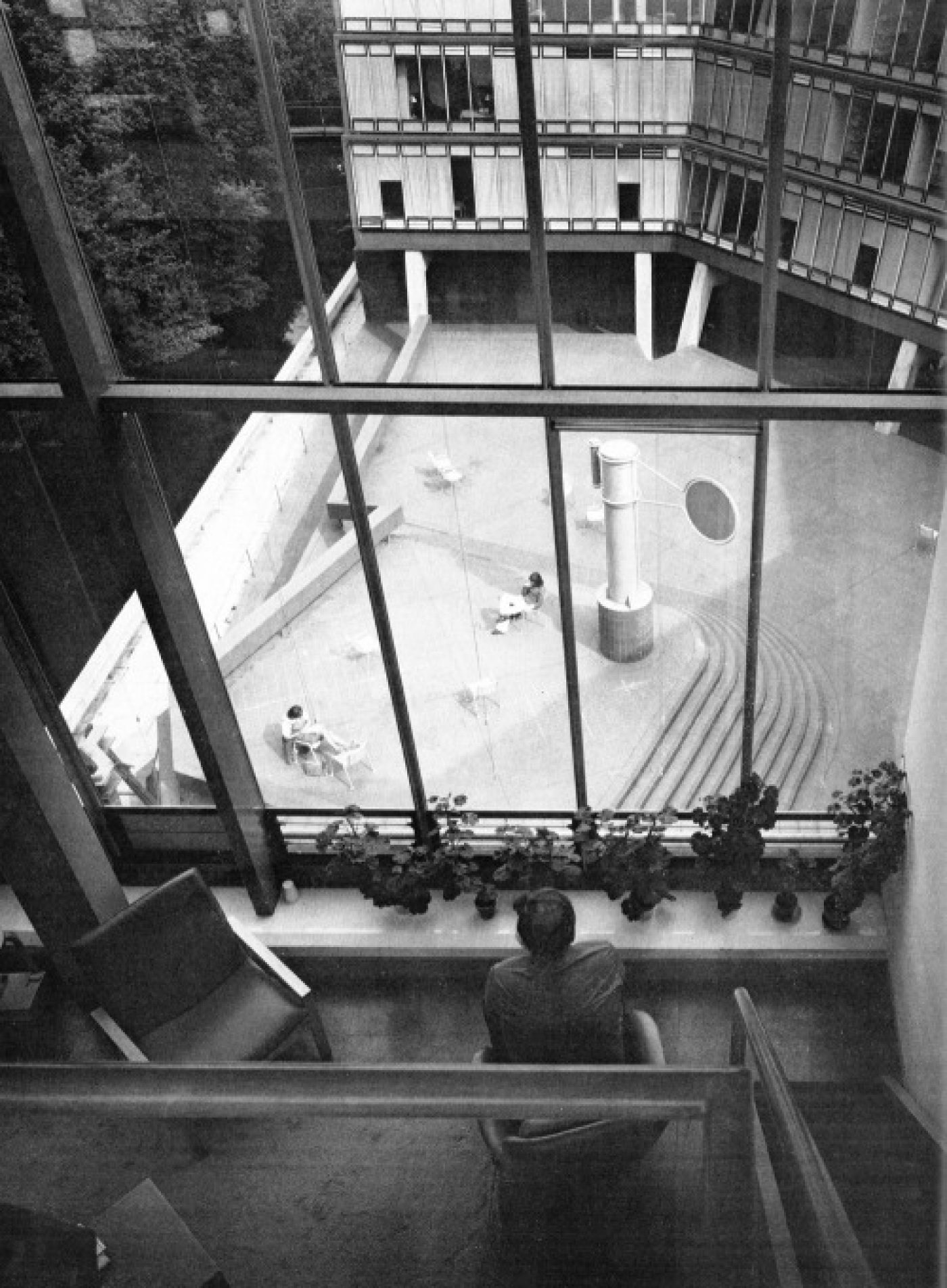
The project will develop an urban block and contemporary models of housing focused around the make up of the street, the users, the vehicle, the pedestrian, the services. The buildings may form spaces of civic assembly that project ideas on the growth of the town.