Designing for people or Designing for density
Date: 2018
Article written by James Halsall, Architect at Mæ
Prompted by the omission of the density matrix from the New London Plan, Mæ organised an event as part of Open City's Green Sky Thinking 2018, to consider what should decide an appropriate density in the design of future housing development in London.
The event was hosted at Vastint’s offices on Sugar House Island and a panel of speakers including designers, developers and urban planners.
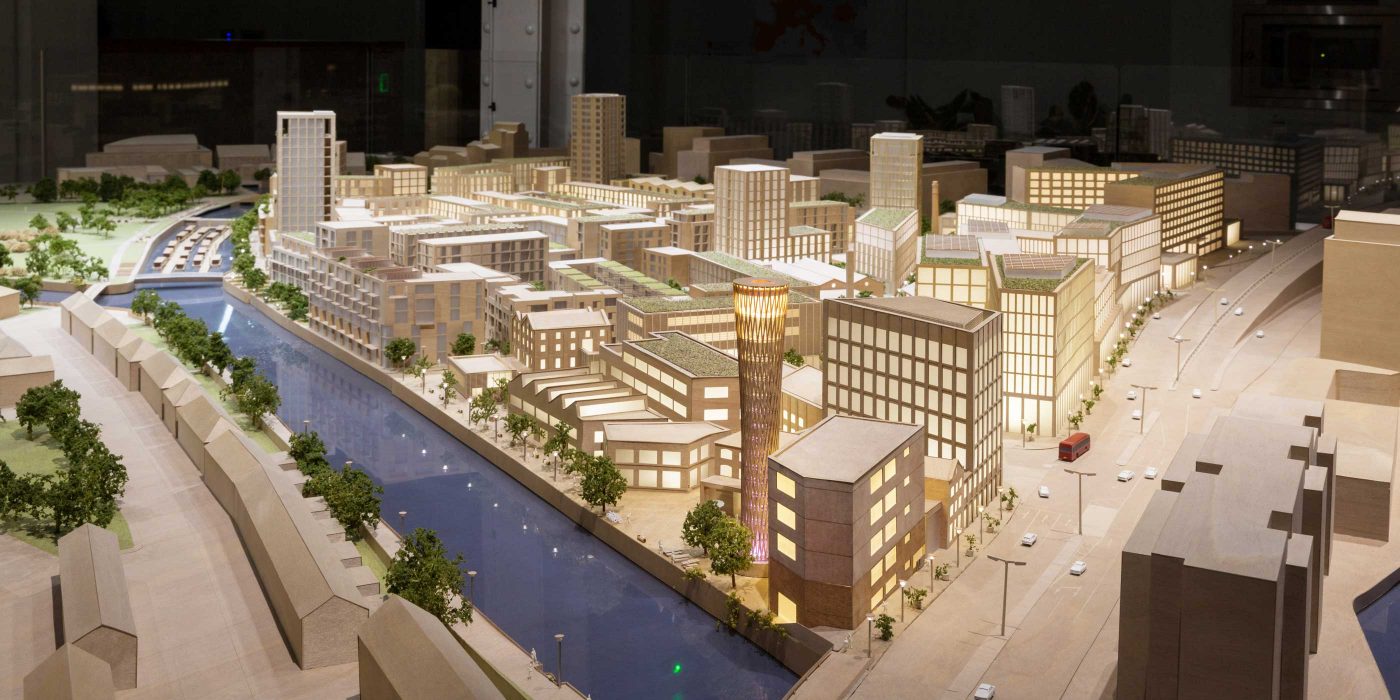
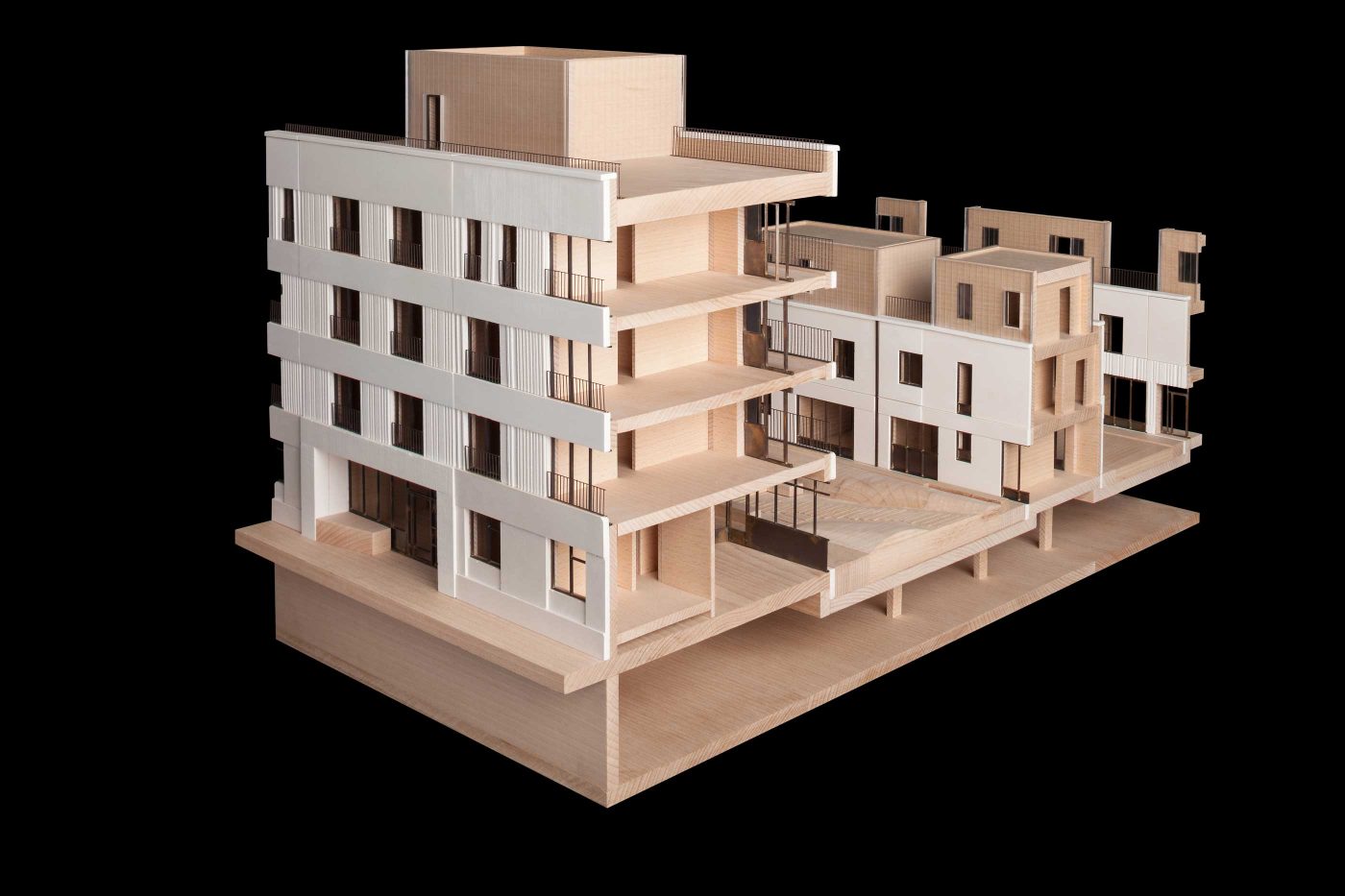
Michiel Van Soest, Development Manager at Vastint
Michiel gave the audience an insight into how Vastint are unlocking the potential of large urban sites with mixed-use regeneration schemes. Showing a range projects in the UK, all aiming to transform challenging brownfield sites.
He discussed Sugar House Island (see left), which is sited in Bow, East London, on an island off the River Lea near to the Olympic Park.
He noted key moments in the design development and how the design has been handled in order to create rich and active public spaces which are central to creating moments of character and interaction, as well as encouraging a relationship with the adjoining historic industrial context.
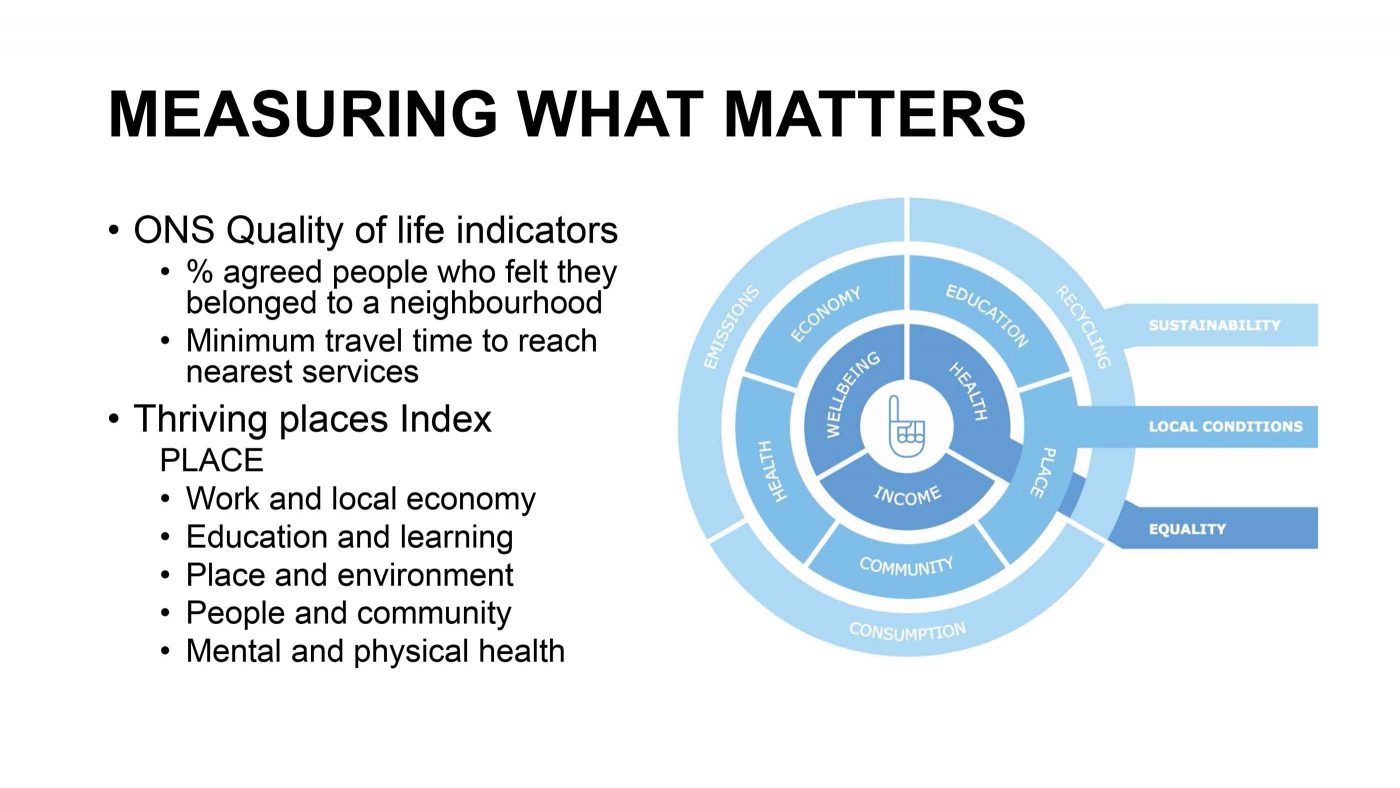
Peter Maxwell, Director of Design at London Legacy Development Corporation
Peter discussed what makes a liveable city, with London ranked 41st on Mercer’s quality of living index of international cities.
He identified a range of factors encompassing health, local and environmental factors, as well as measurement tools such as quality of life indicators which are a vital point of reference when considering appropriate density (see diagram on the left).
This was discussed in the context of the Olympic Park legacy and the creation of new neighbourhoods, infrastructure and amenity spaces and how this will affect the neighbouring boroughs in the longer term.
Jennifer Currier, Head of Design at Red Door Ventures
Jennifer started by highlighting that some of the most desirable boroughs in London are also the densest. Identifying that population density can help to promote amenities such as restaurants as well as a sense of character, Red Door Ventures have been tasked with increasing and improving the supply of build to rent properties in the borough of Newham and are engaged in a range of projects in the borough.
Jennifer showed an example of development proposals near to Plaistow underground station, illustrating how these will enhance the existing transport connection, provide shops and community facilities, positively effect the character of the area, better connecting existing amenities whilst providing 182 new privately rented properties.
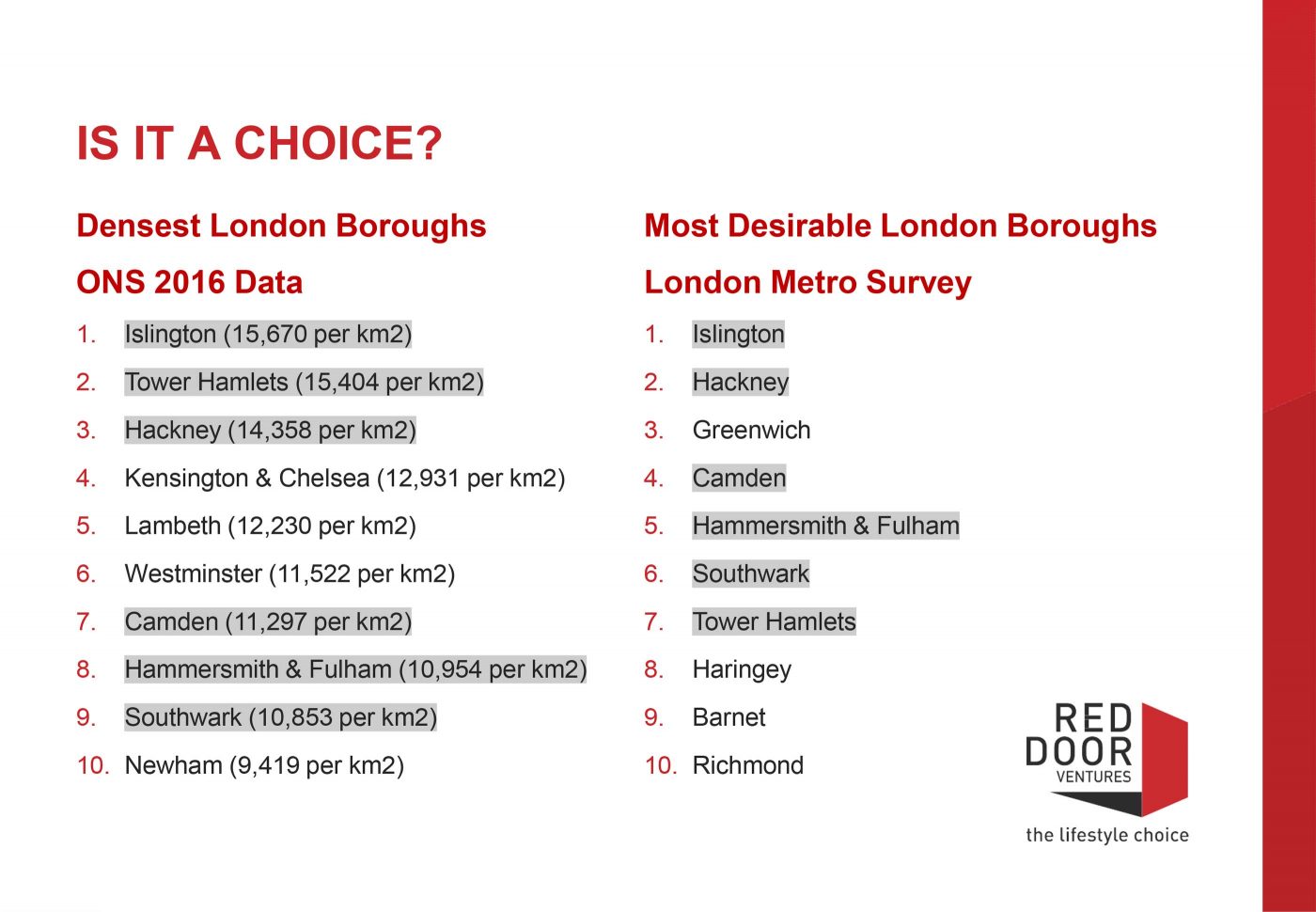
Oliver Bulleid, Associate Director at Mæ
Oliver illustrated the key differences between the old and New London Plan, and identified the new policy D6 which pinpoints existing and proposed infrastructure as being key to new development. Oliver went on to discuss selected Mæ schemes, with a range of densities from to 103-220 homes / hectare and also highlighted the problem that the approach to measuring of density can be subjective and open to manipulation.
He also zoomed out to consider the subject of density of inhabitation from a planetary perspective, and identified an average density of 30 homes / hectare if the current human population was spread evenly over useable land, and how creating nodes of higher density can create vibrant nodes and exchange of ideas. He went on to discuss Mæ’s proposal for a smart, compact city on the Oxford to Cambridge corridor and how this could function as a new living campus, offering compact urban settlements with direct access to protected green space (see image to the right).
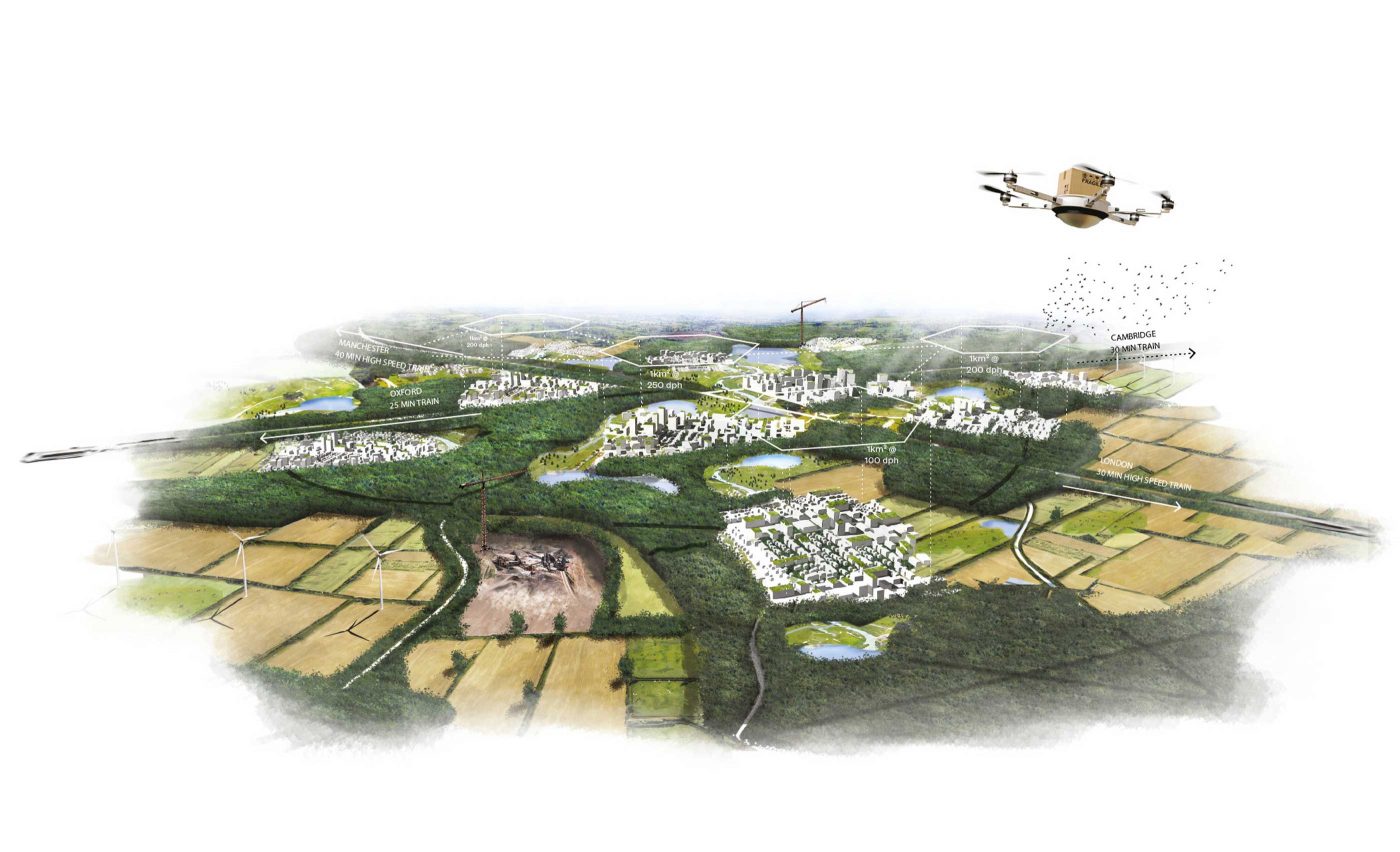
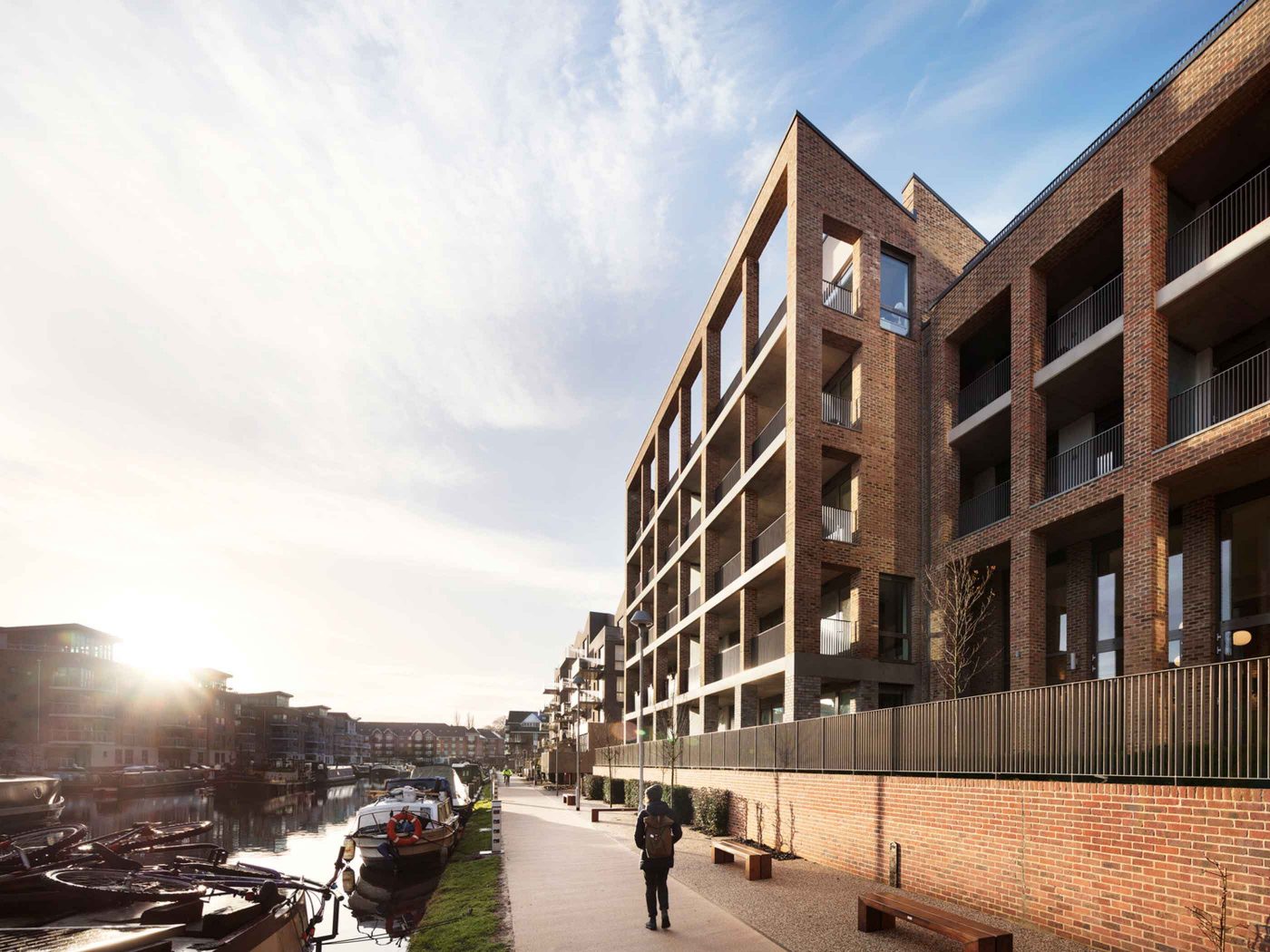
Conclusion
Alex Ely, principal at Mæ, who acted as chair for the event, noted that intensity was more critical than density and if we create a vibrant mix of ground floor uses, good local amenities and social infrastructure with well crafted public realm then London can support much greater densities successfully (see our RIBA London Regional award-winning Brentford Lock West scheme on the left).
The panel went on to take questions from the audience and discuss such issues as the importance of space standards, the emphasis on public space within the Green Sky Thinking programme, as well as post occupancy evaluation and the role of longer-term, phased developments in areas such as Stratford and Newham.
Should you wish to hear about Mæ’s upcoming talks or to simply get in touch, subscribe to our newsletter here or follow us on Twitter and on Instagram.
Know someone who would be interested in our newsletter? Forward our Green Sky Thinking Week Highlights newsletter to a friend here.