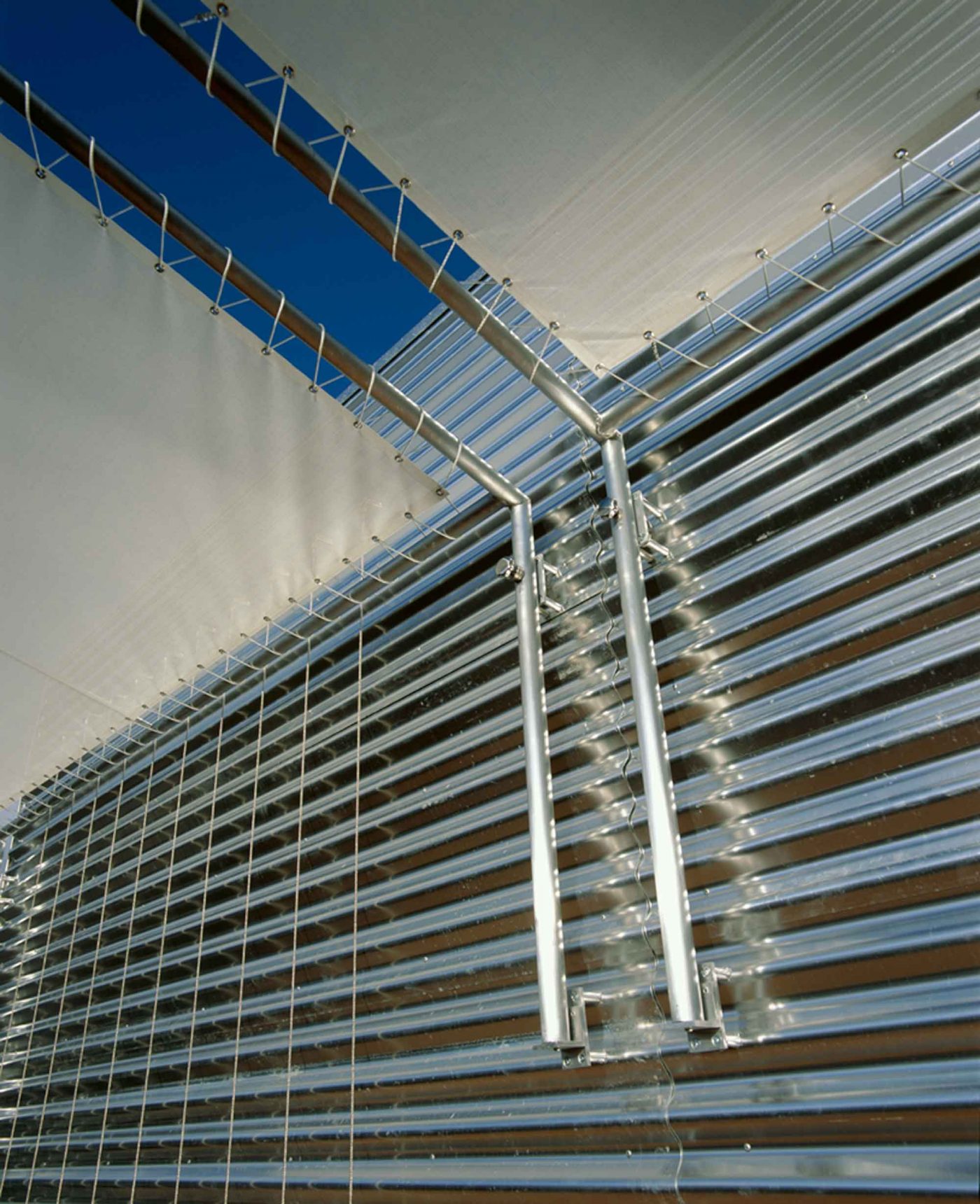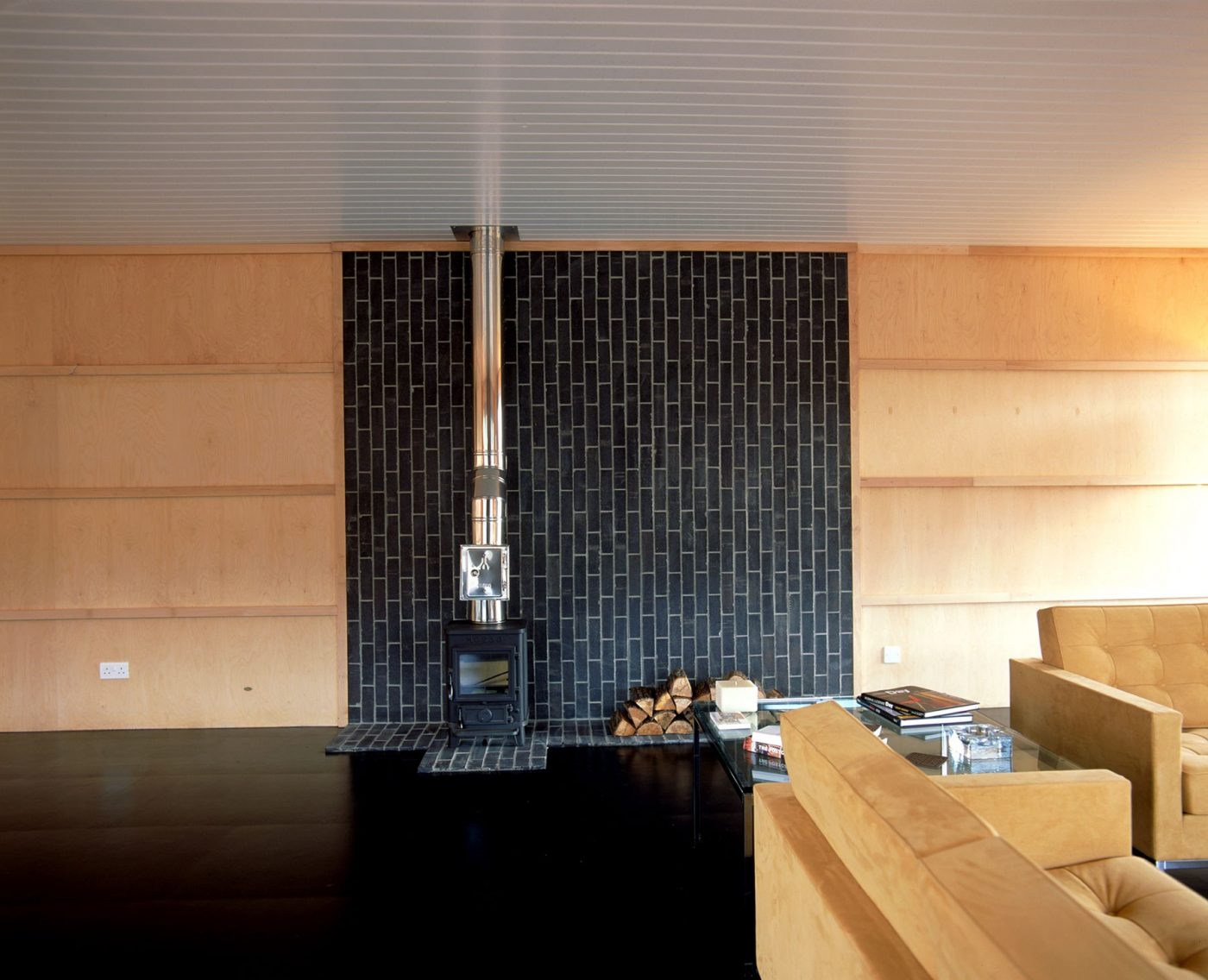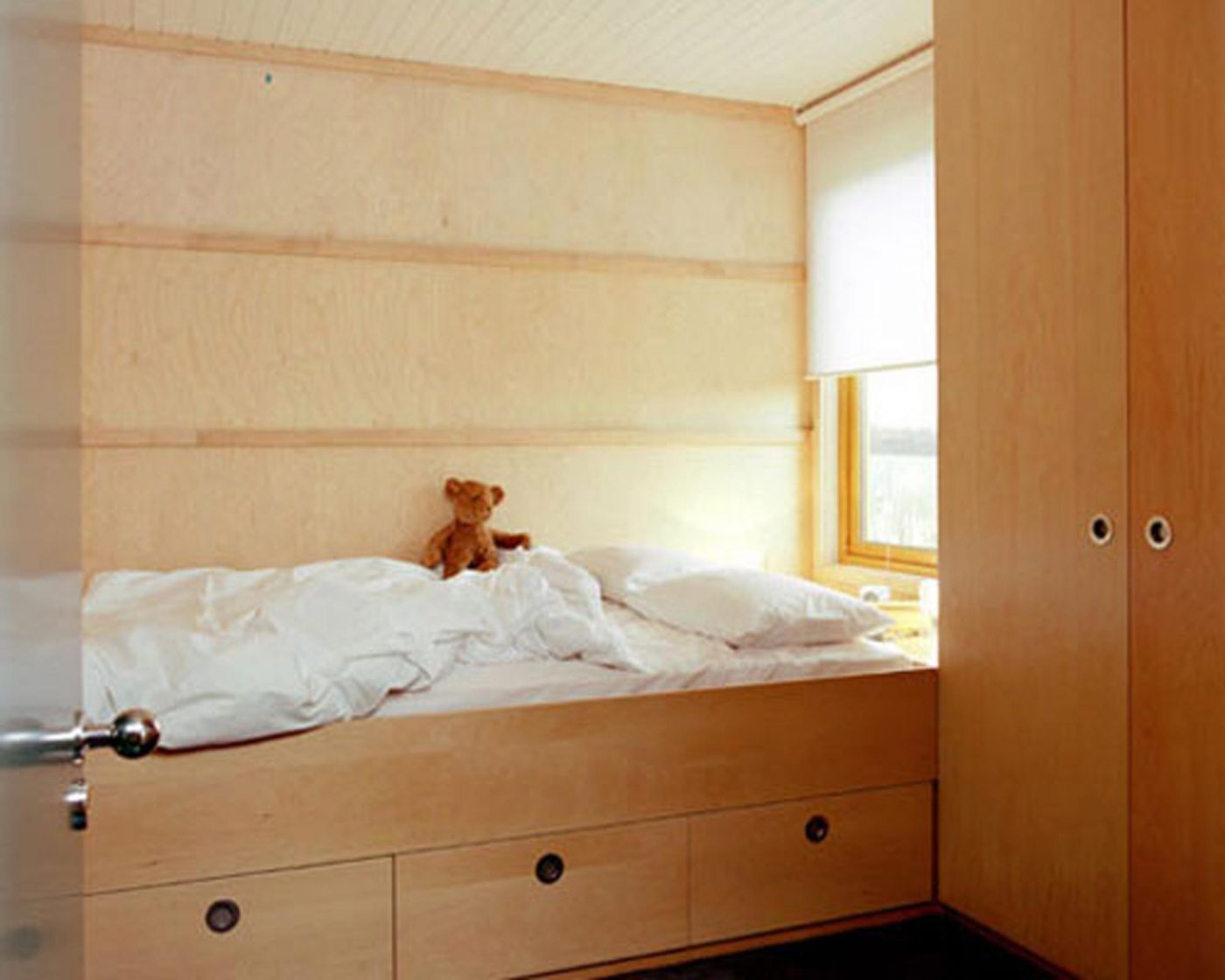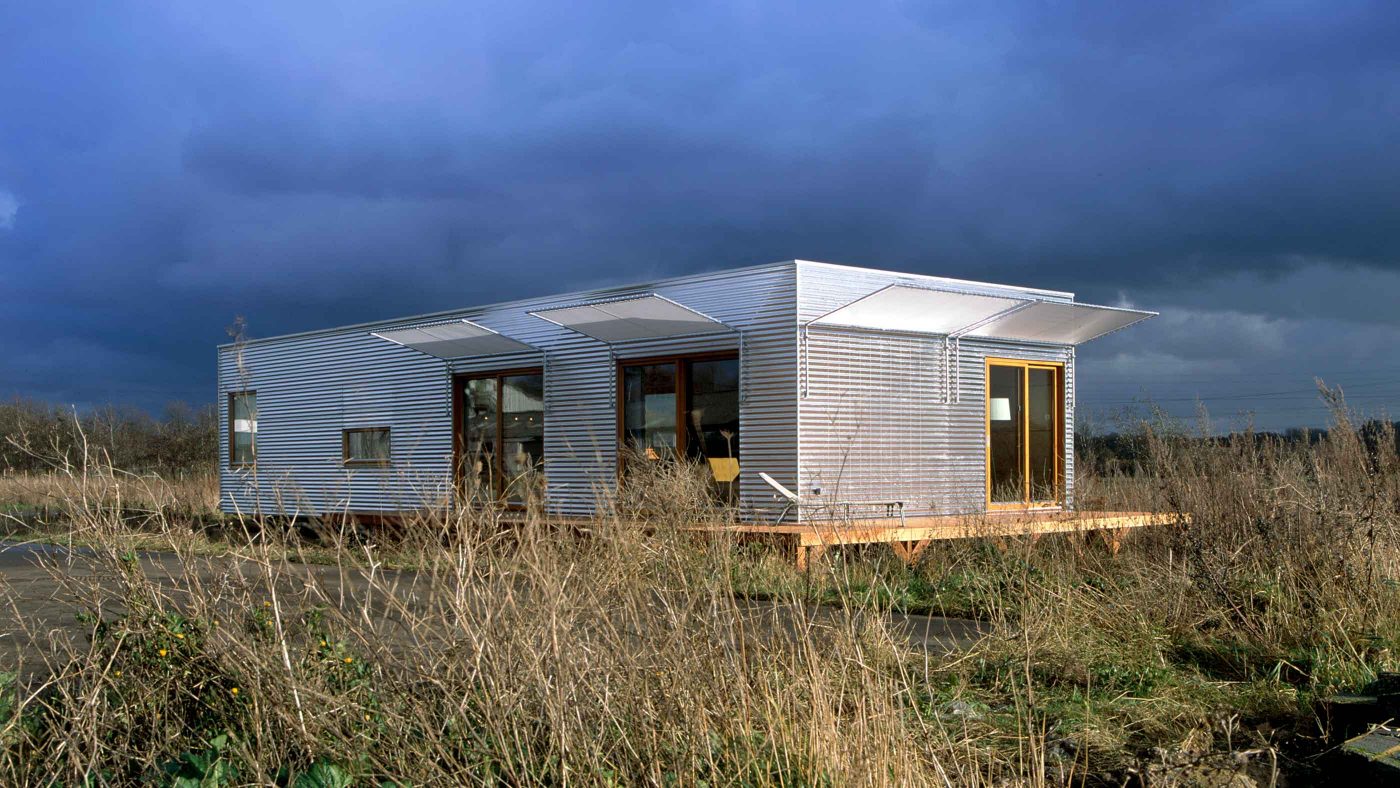M-house
- Location: Whitstable, Kent
- Client: M-house
- Date: 2002
- Value: £140,000
"M-house is a contemporary, mobile home made of two factory finished sections that are bolted together on site to produce a generous 100sq.m two bedroom house. “Ultra-groovy, ultra-sustainable abode...as cool as a frozen cucumber.”
(Kevin McCloud, The Sunday Times, 4th June 2006)
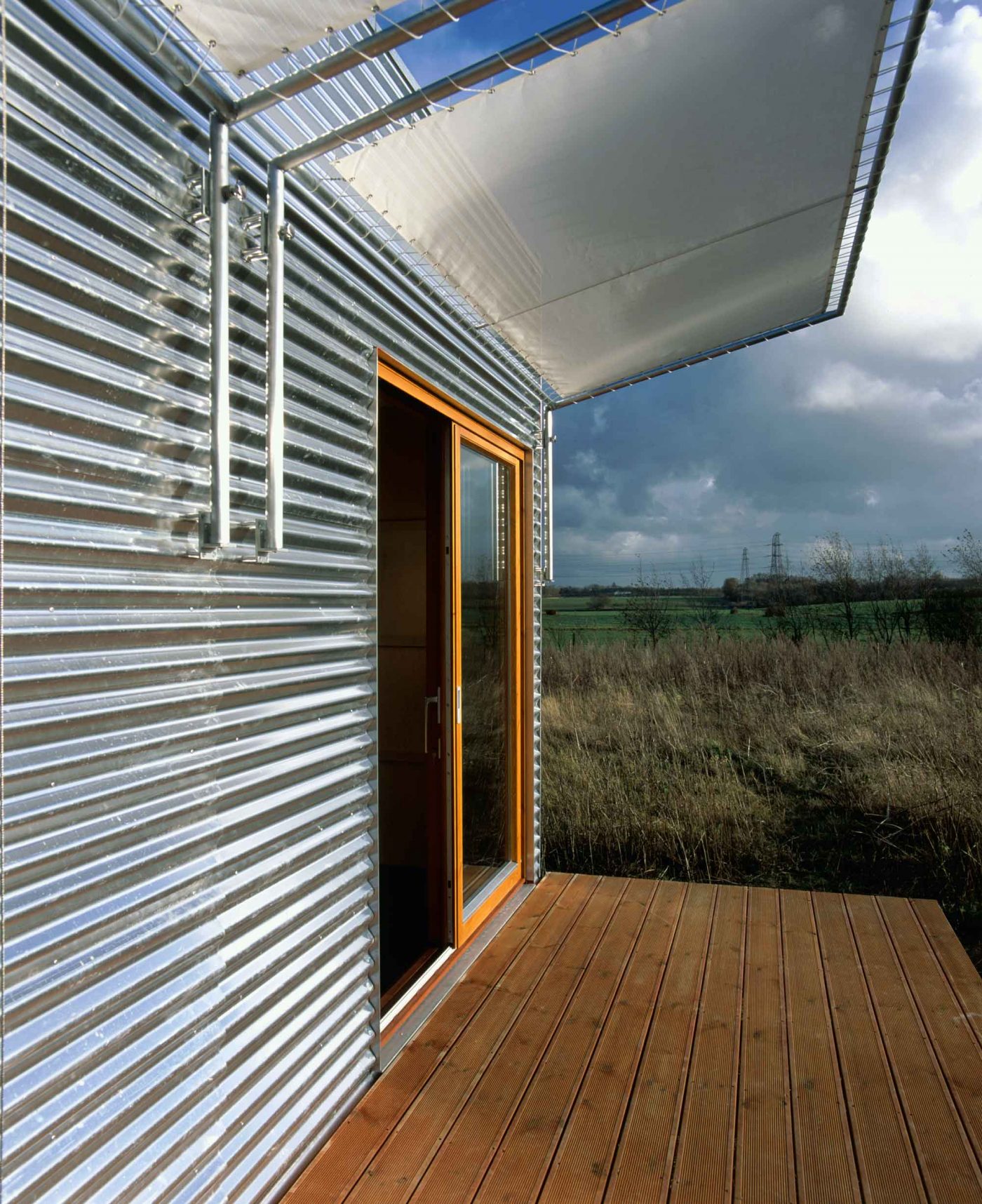
Designed to conform to the planning requirements of a caravan, the M-house is a sturdy, well-insulated, steel framed structure, that conforms to the building regulations governing house construction.
The design objective has been to achieve simplicity and clarity. Large timber framed windows, wood burning stove and birch-ply lining give the interior the feel of both a Scandinavian cabin and a 1930’s train carriage. M-house’s exterior is equally unfussy. Material options are available for the home’s cladding.
The proto-type was on show in Kent, and the design featured in the RIBA’s exhibition ‘Model Housing: from mobile home to country house’.
