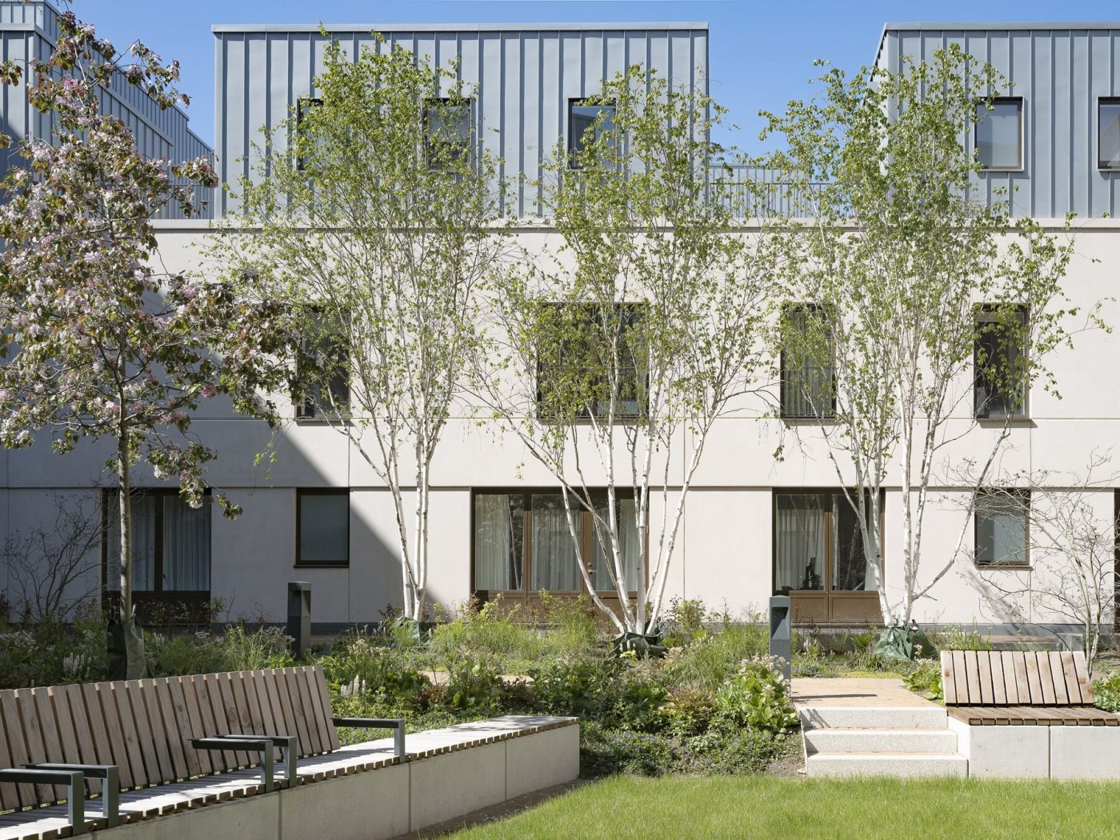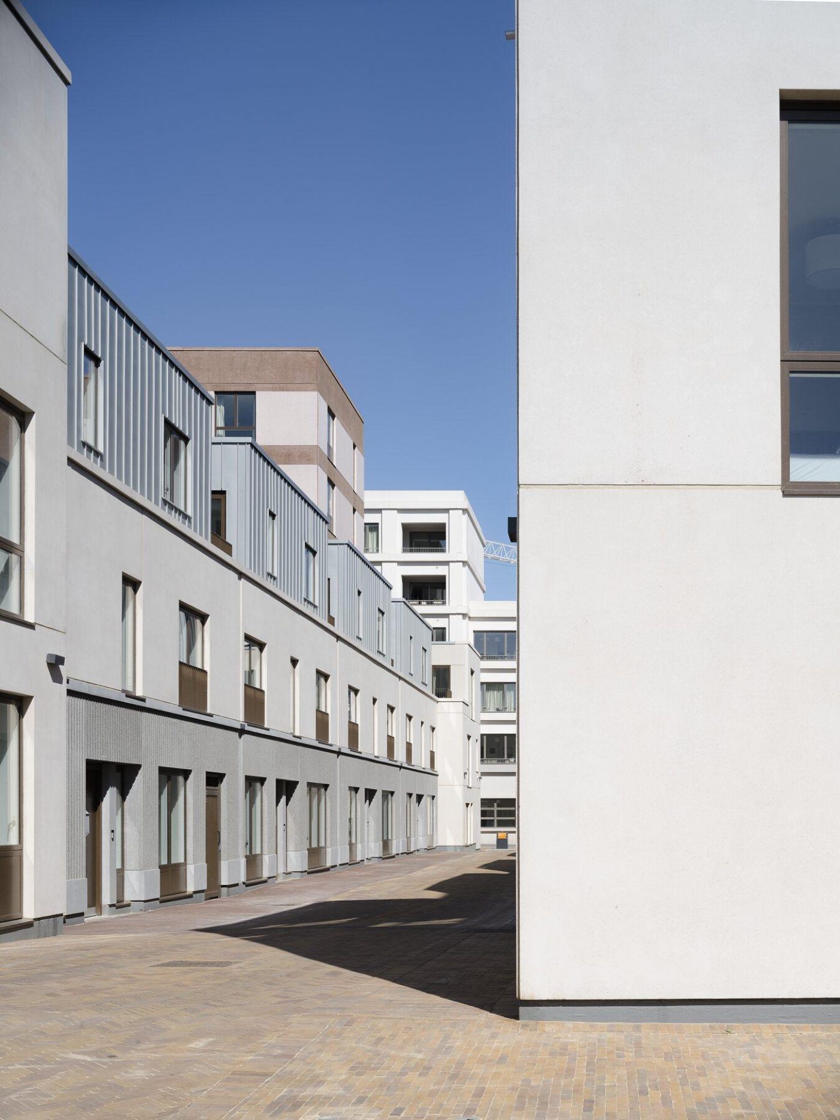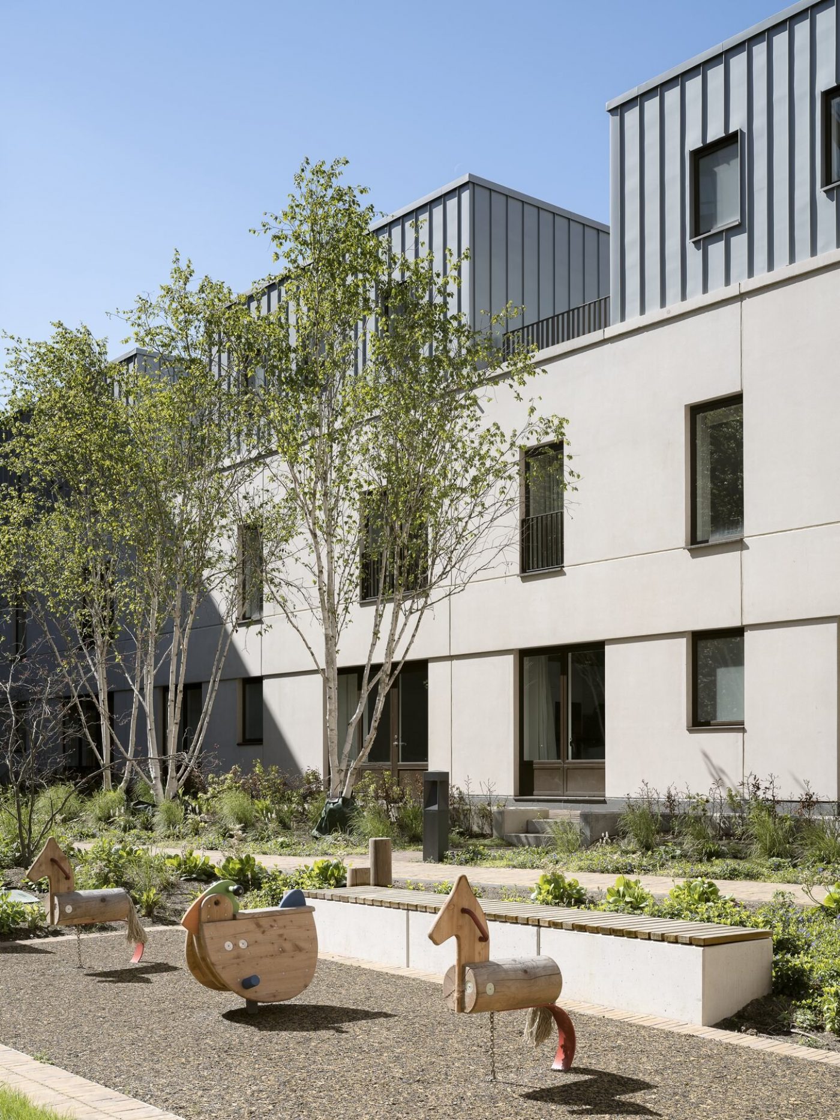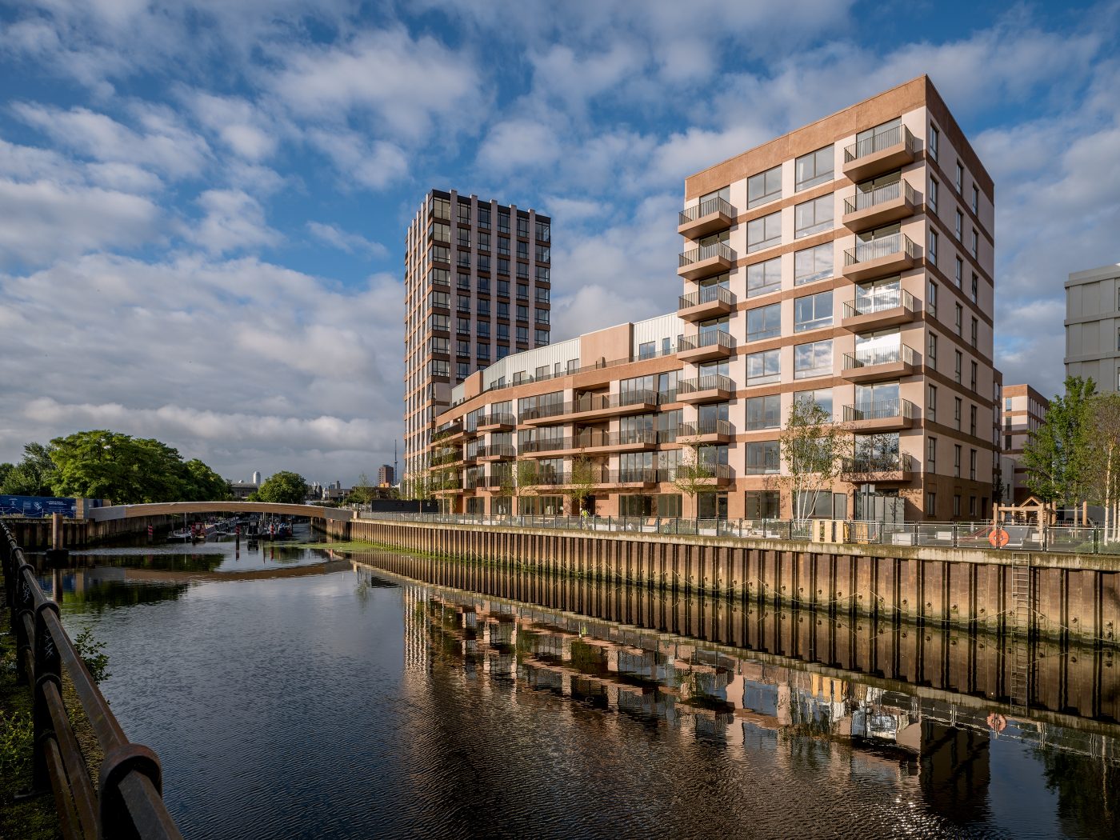Sugar House Island R2
- Location: Stratford, London
- Client: Vastint
- Date: 2015 – ongoing
- Value: N/A
- Awards: New London Awards Masterplans and area strategies – Winner 2019
Sugar House Island plot R2 is our second development on the new 26-acre neighbourhood in Stratford, East London. R2 will have 211 dwellings arranged as a perimeter block of apartments, a mews of family houses and a 14-storey tower. The buildings are arranged around two communal gardens and a publicly accessible court.
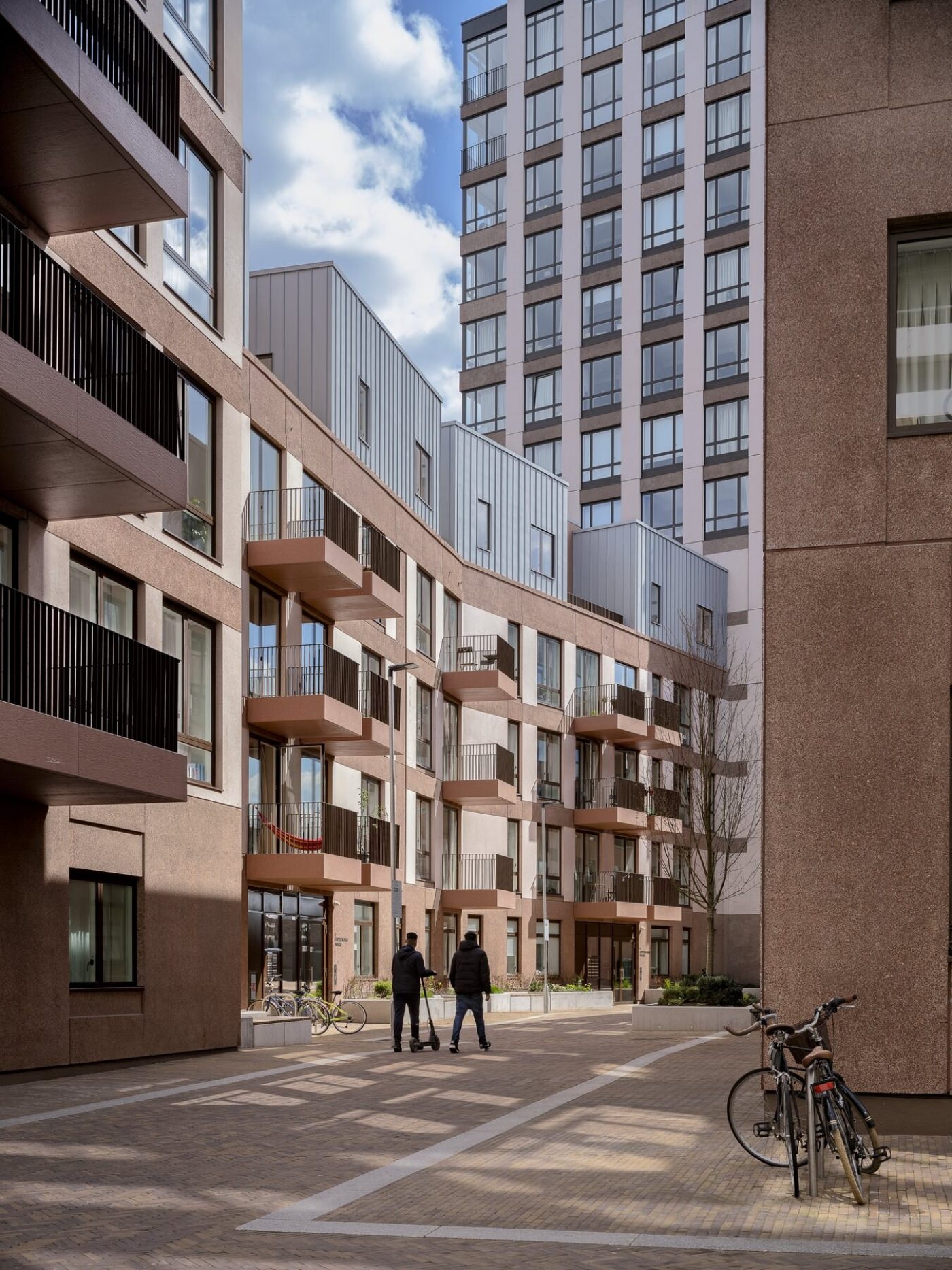
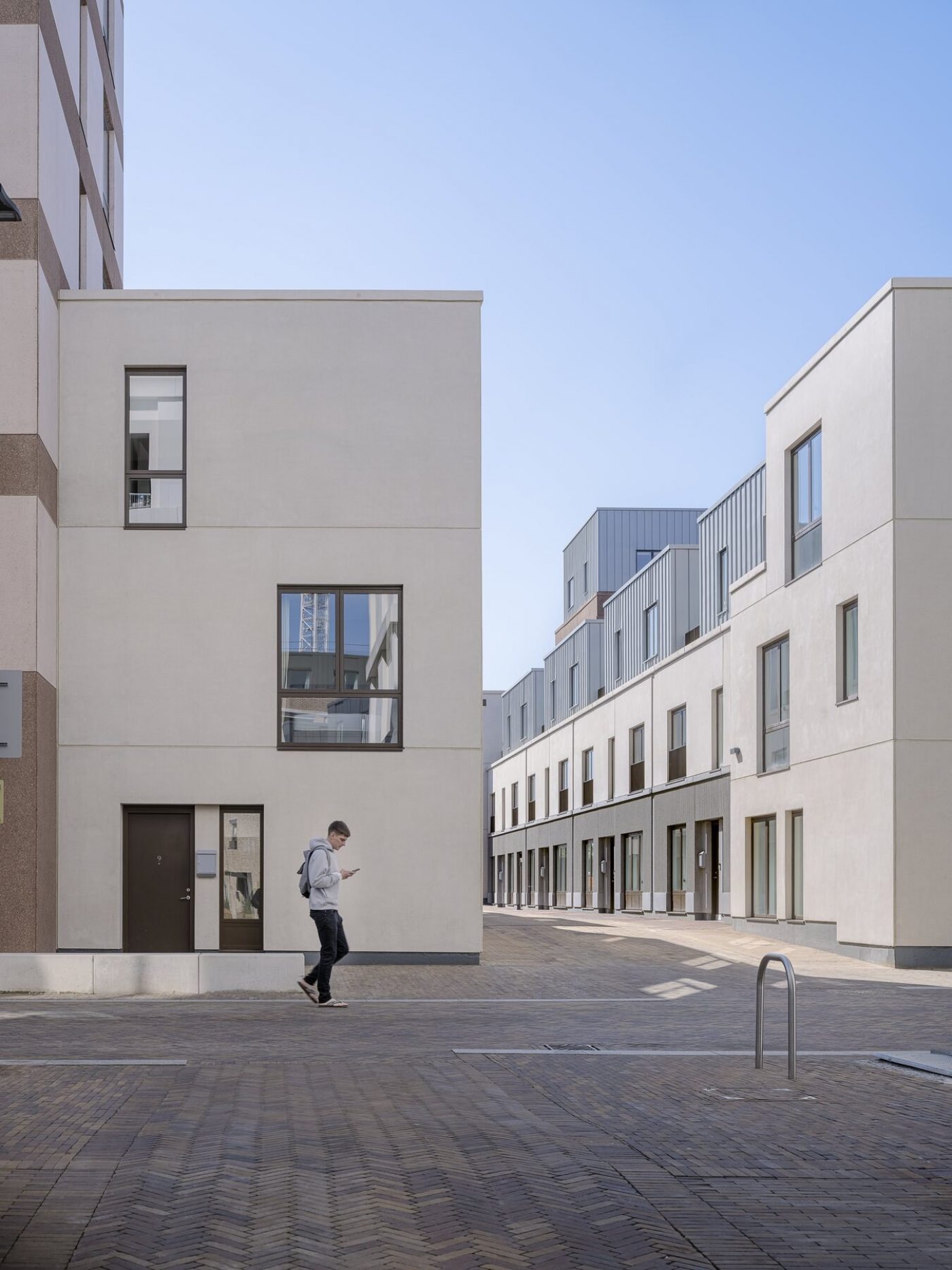
The dwellings advance principles intended to enhance quality of life such as dual aspect, generous floor to ceiling heights and south, east or west facing balconies. At the ground floor are split level apartments that ensure privacy on the street side and high ceilings towards the garden.
The project takes advantage of its river setting and prospect towards the Lee Valley park, whilst offering a distinct frontage to the Three Mills Wall river. Pedestrian priority streets create a network of attractive routes through the scheme.
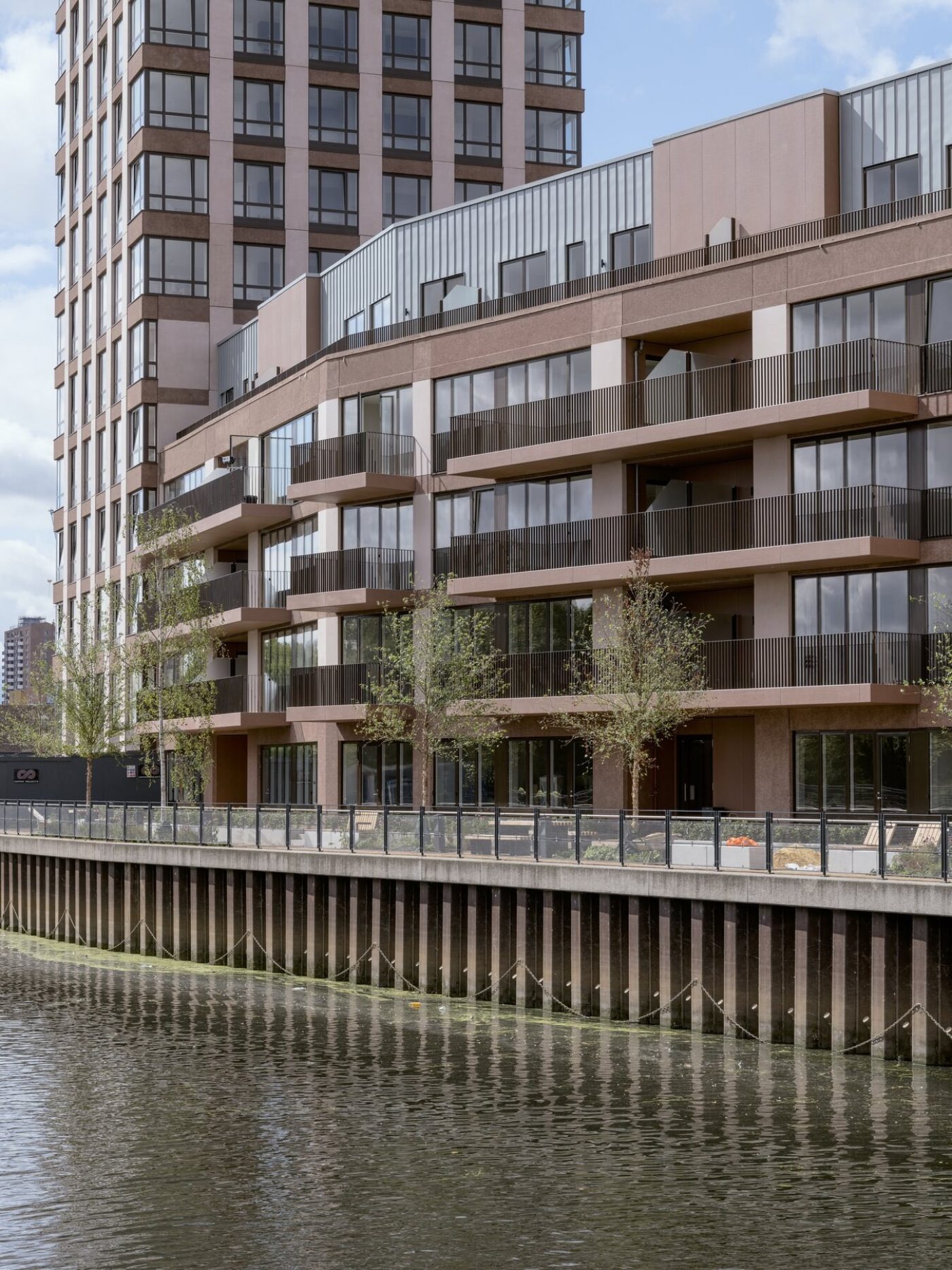
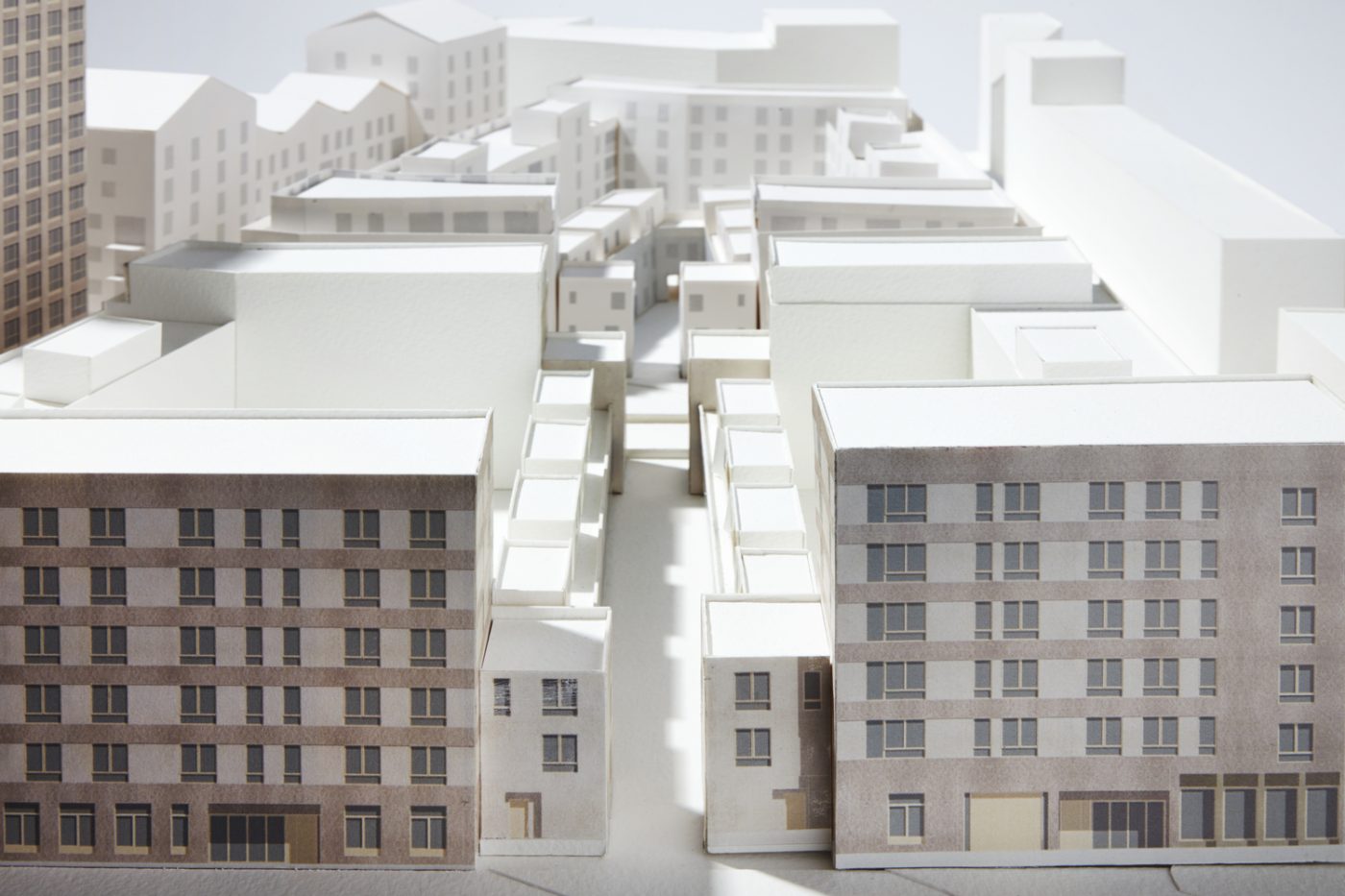
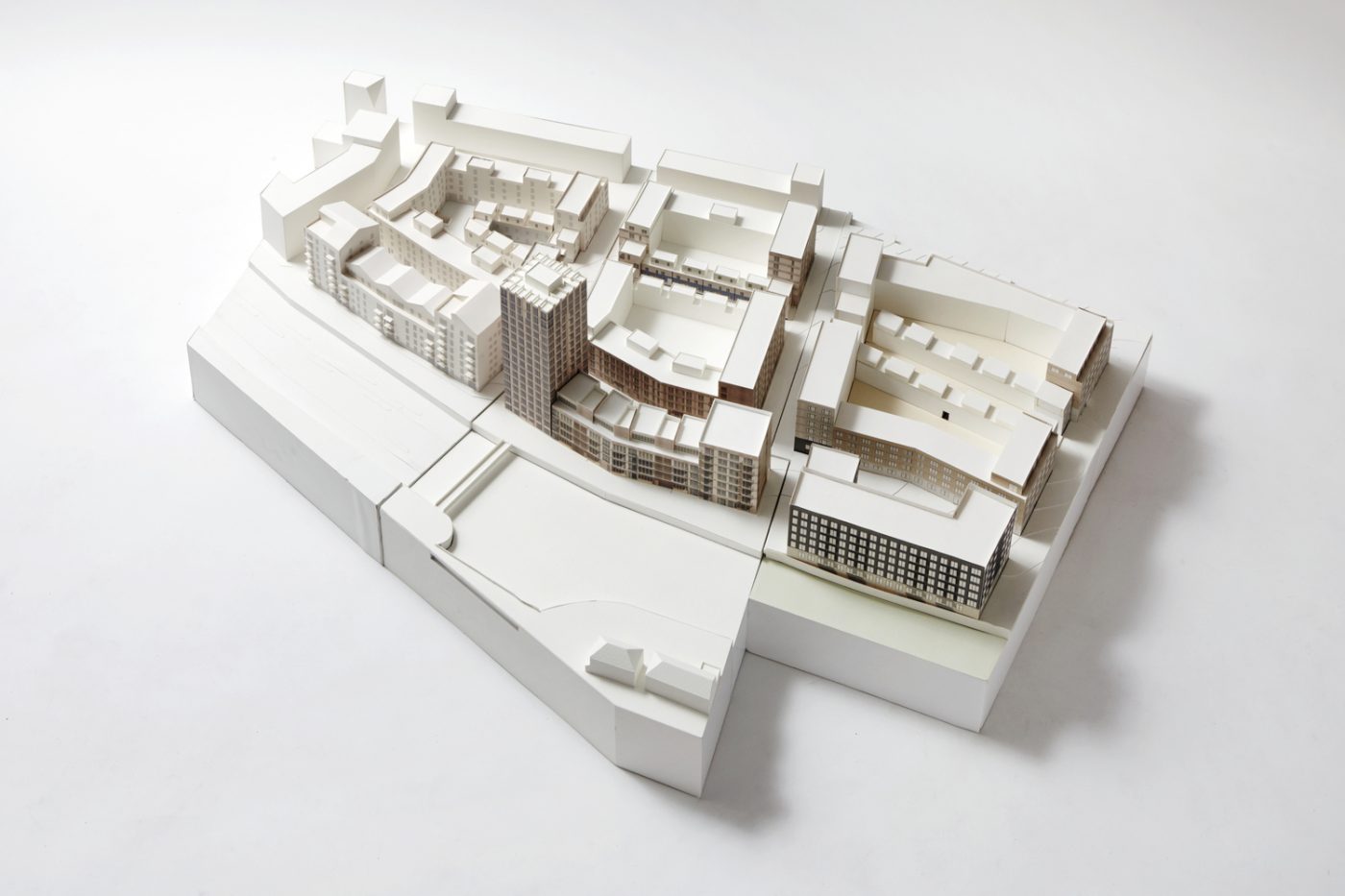
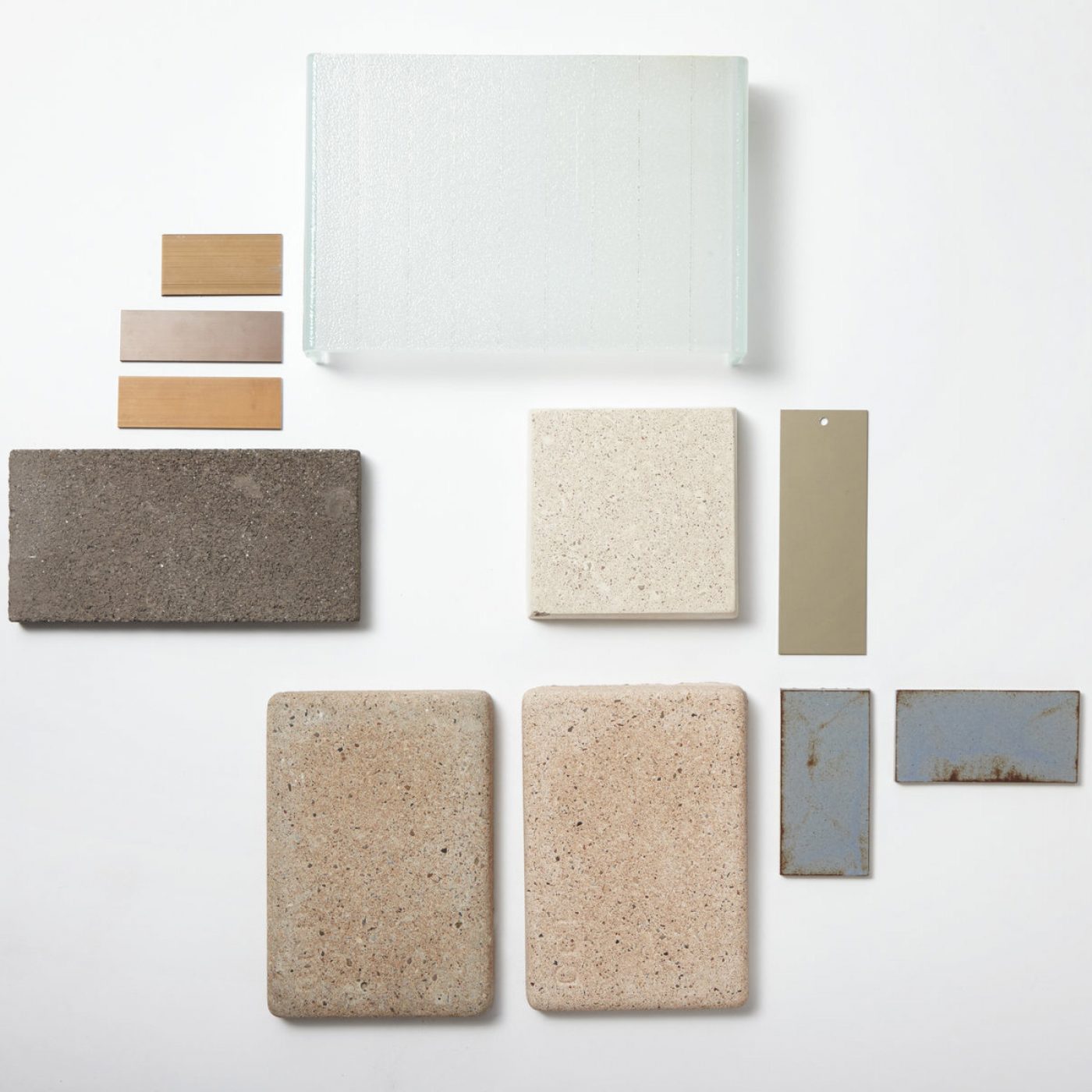
The scheme is designed to an efficient structural grid and uses modern methods of construction in the form of texturally rich and precision-engineered precast concrete wall panels.
We are also designing the next Phase which can be seen here.
