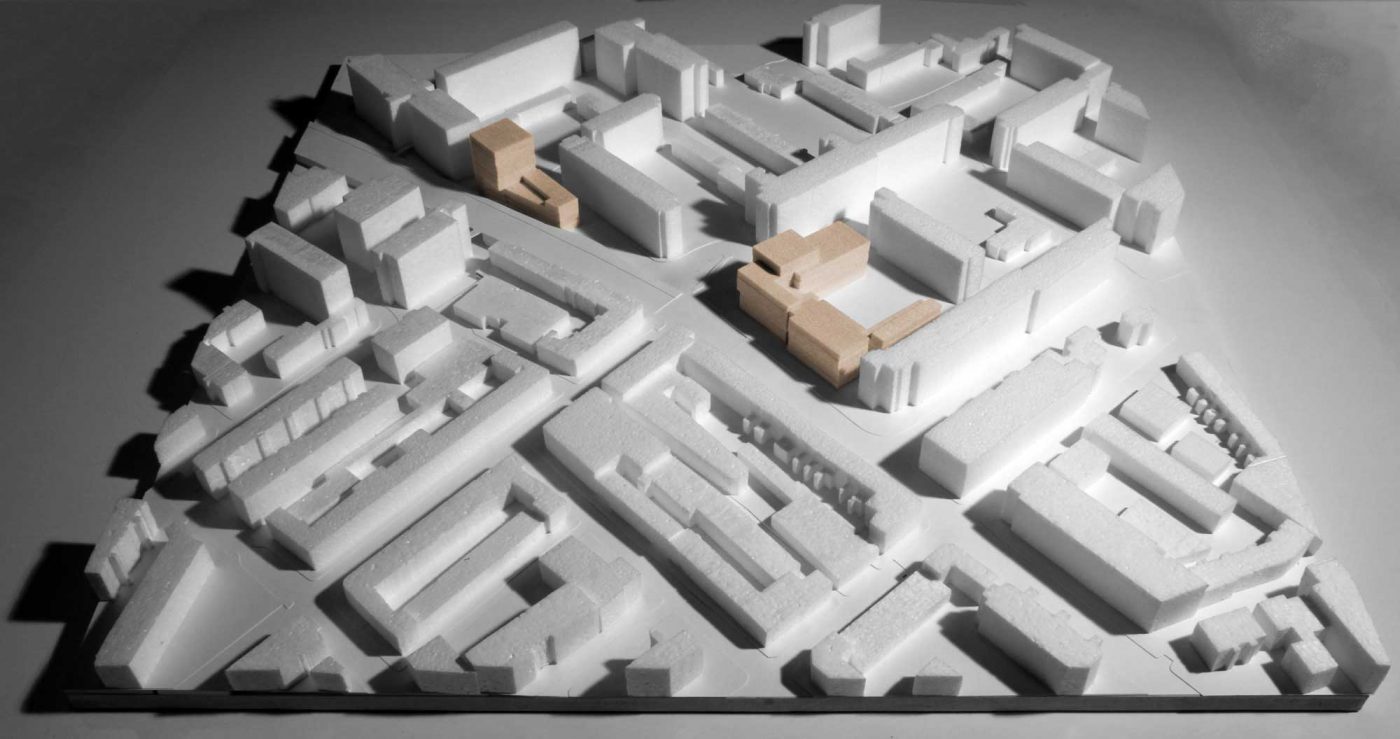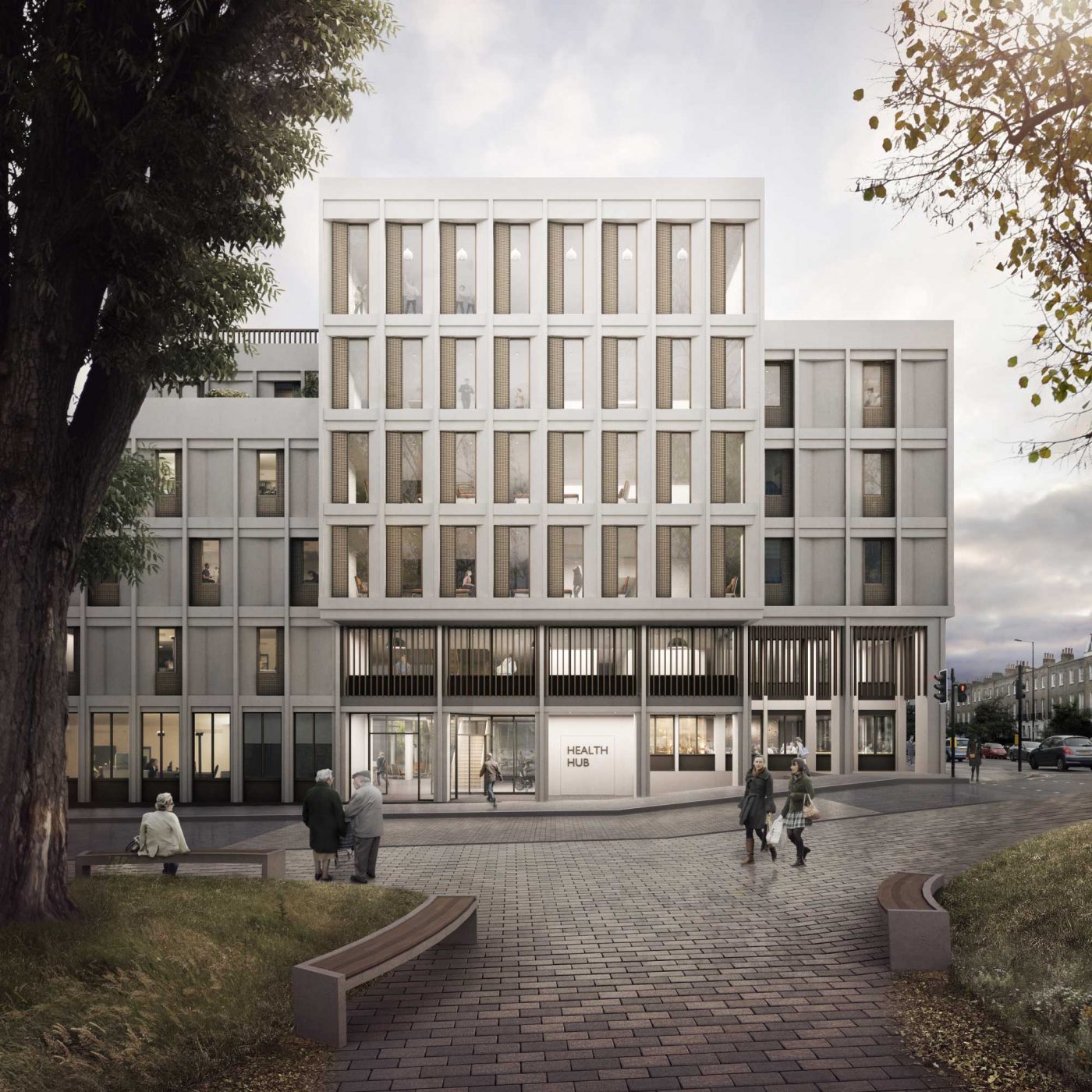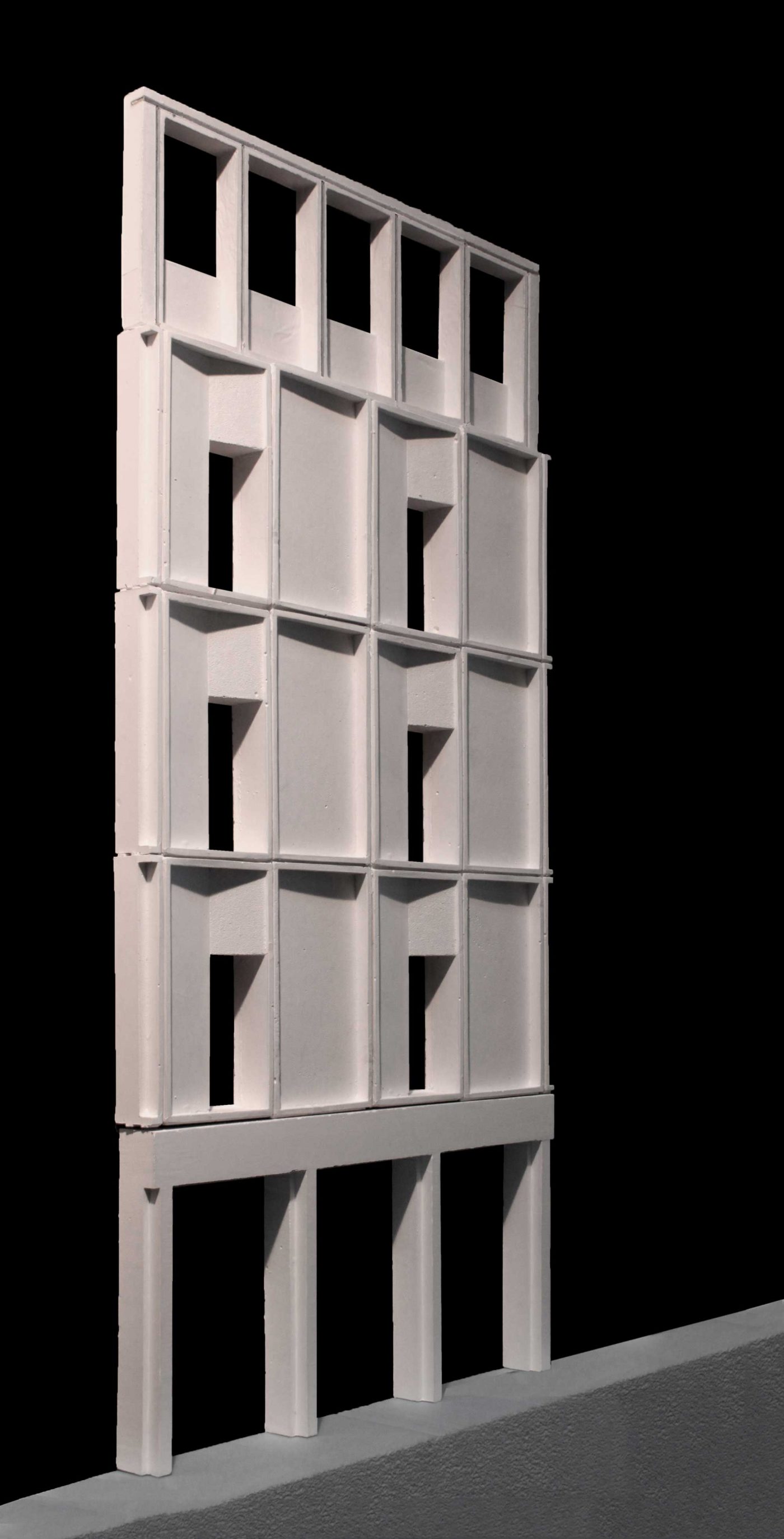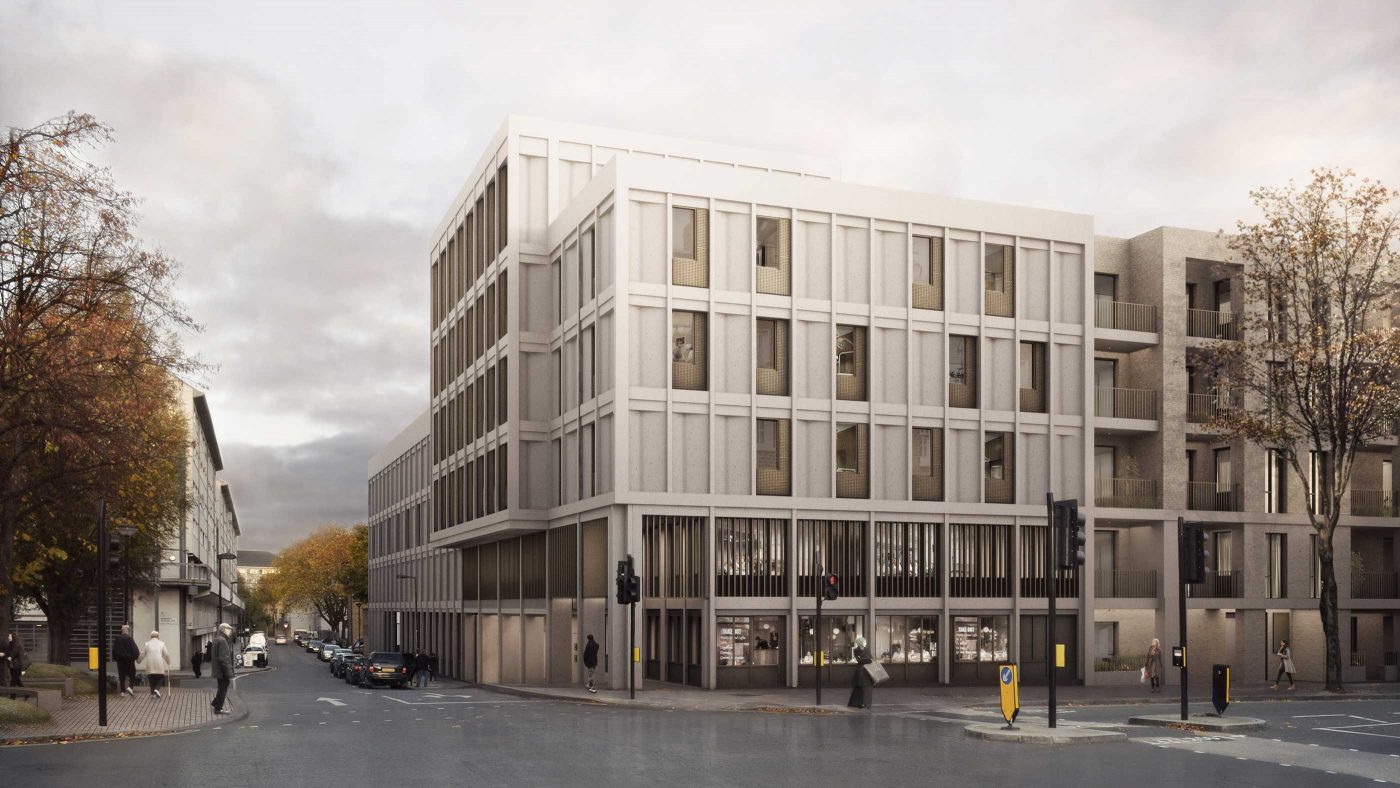Lilestone Street
- Location: Westminster, London
- Client: Westminster City Council
- Date: 2012 – 2015
We are designing a new flagship healthcare building with GP surgery, dental and clinical services, community hall and café, and offices for City West Homes as part of the Church Street regeneration.
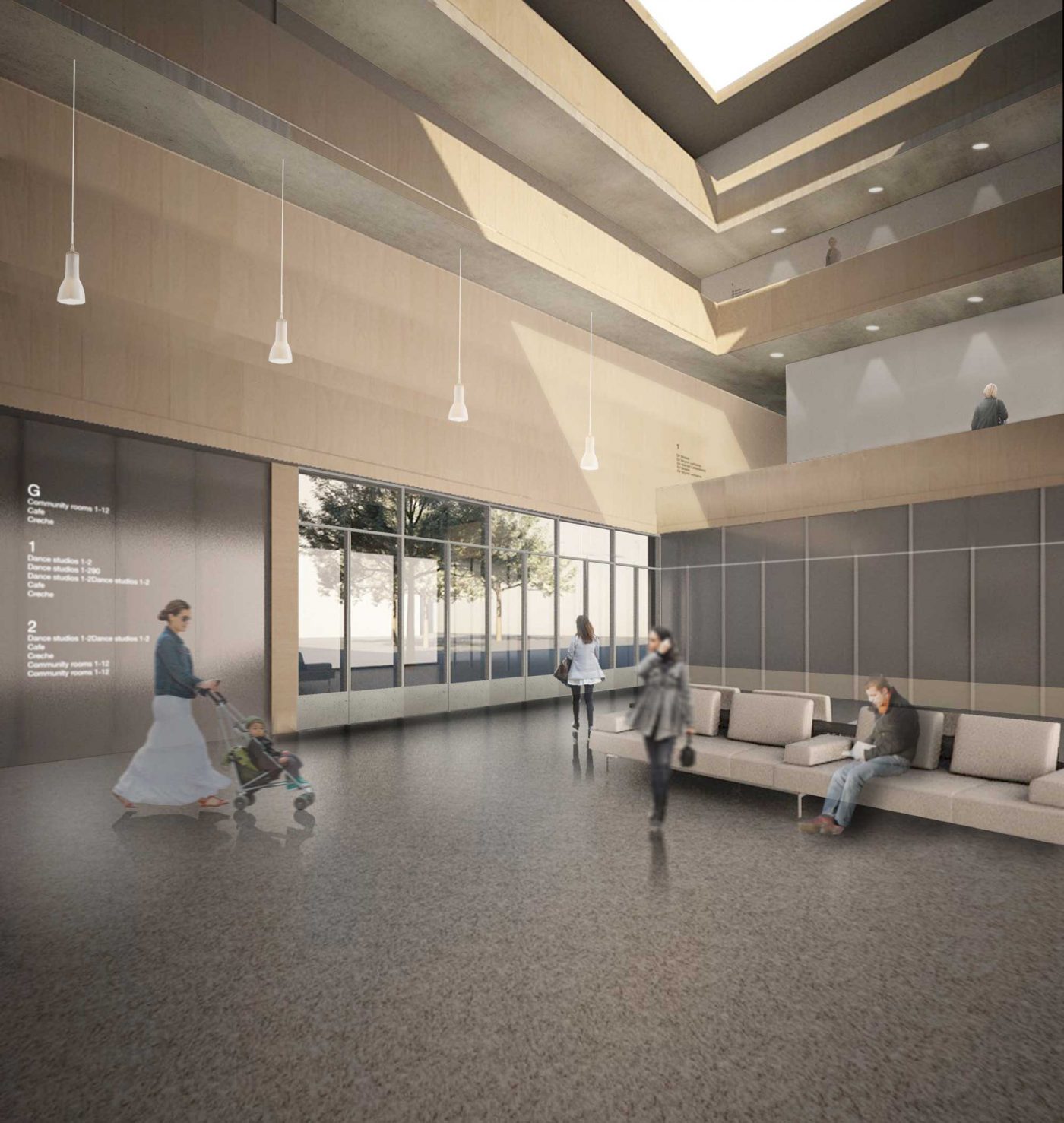
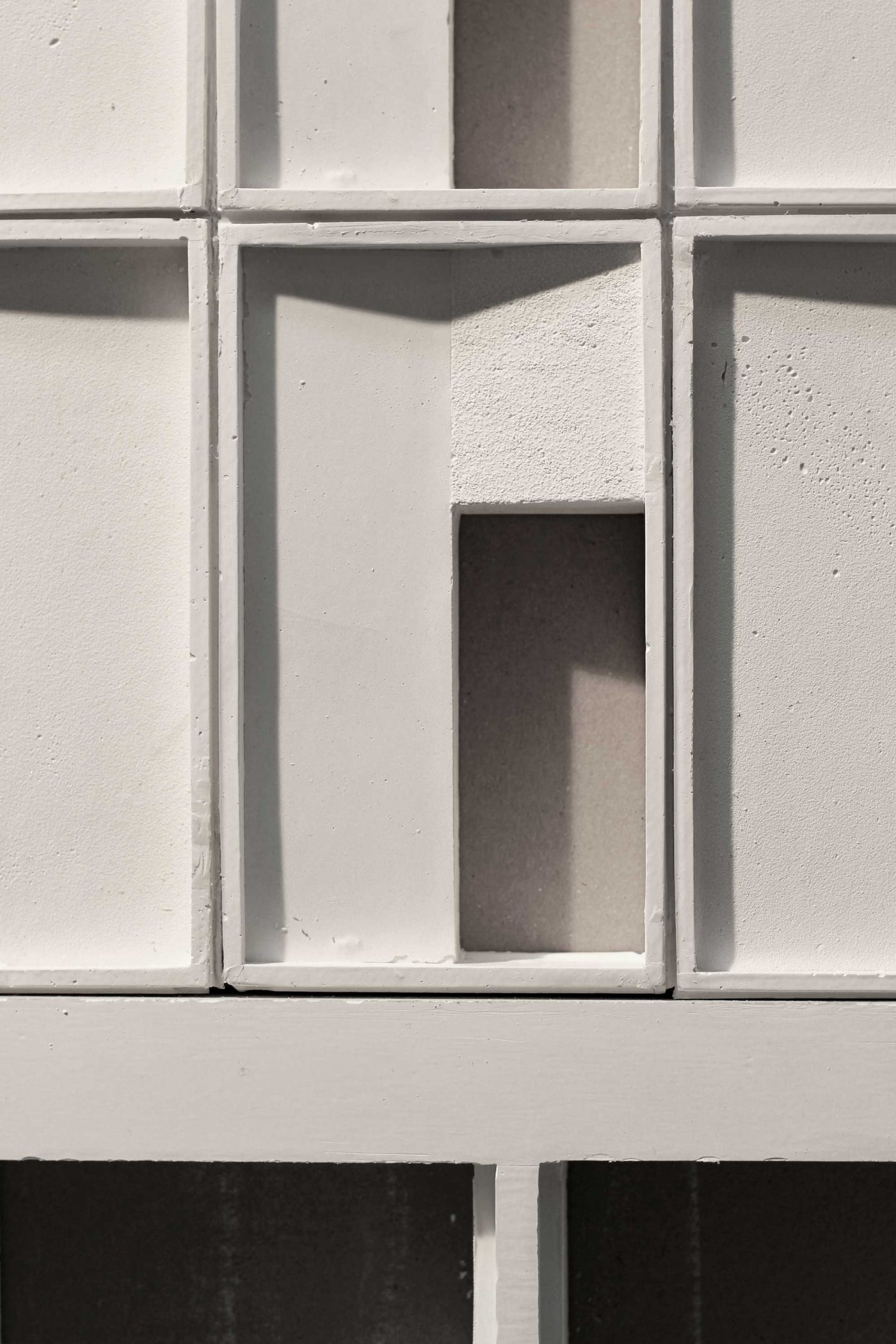
The 6000sq.m mixed-use facility has been designed alongside 44 homes. Aimed at delivering high quality health and social services for local people of all ages and backgrounds the building is designed to be welcoming and generous.
The eye-catching design has a distinct pre-cast masonry façade sculpted to allow a play of light and shadow. A large cantilevered volume marks the entrance. The building acts as a counterpoint to City of Westminster College at the other end of Church Street.
Visitors enter a large atrium, which offers views onto a landscaped garden and vertically to all floors. All services can be accessed from the atrium, served by a single shared reception, ensuring visitors can easily find their way around.
