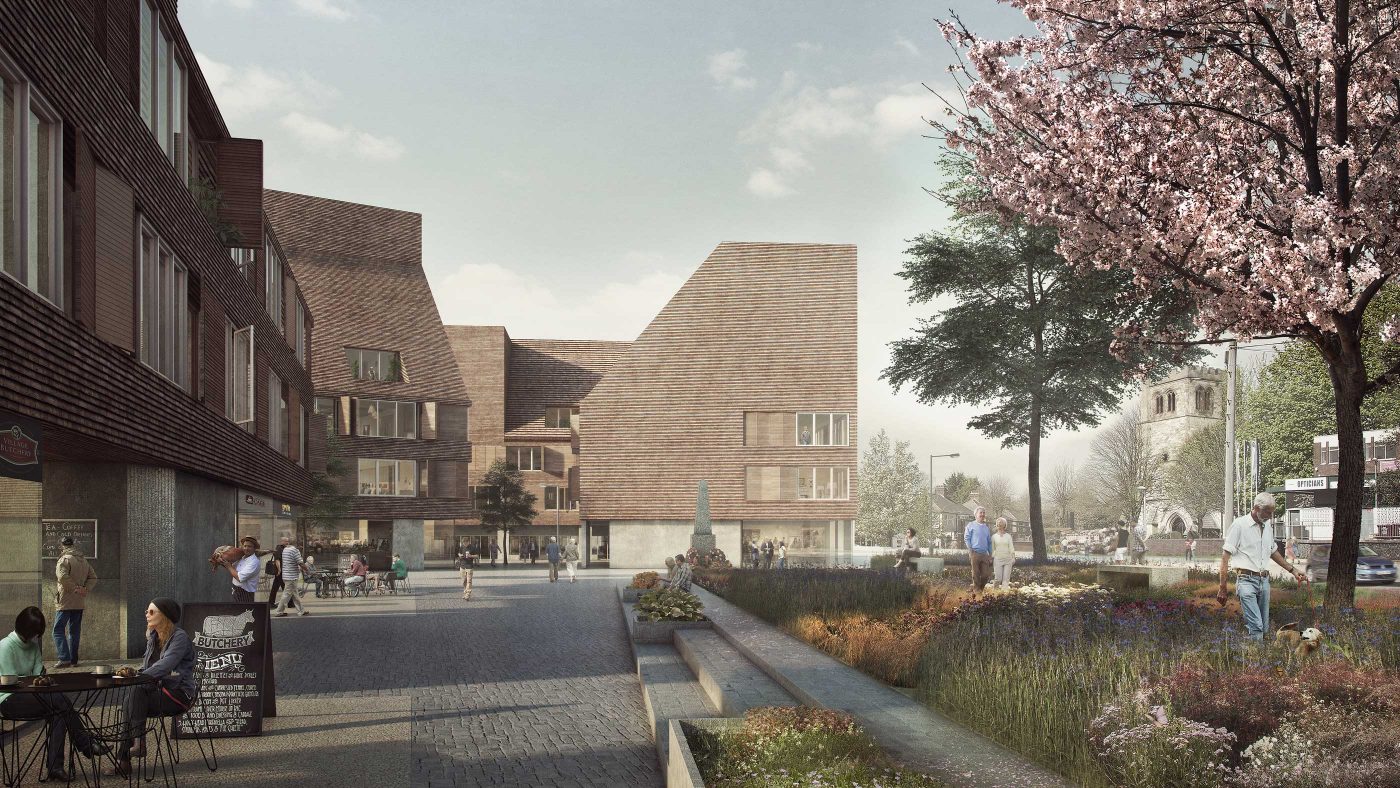Houghton Regis Extra care
- Location: Houghton Regis
- Client: Central Bedfordshire Council
- Date: 2015
- Value: £24 million
Our proposal for an extra care village in Houghton Regis is designed to promote contact between its residents, the local community and the town within which it sits. It is designed to allow residents to live independently whilst being able to enjoy shared social spaces and benefit from care services, as they require.
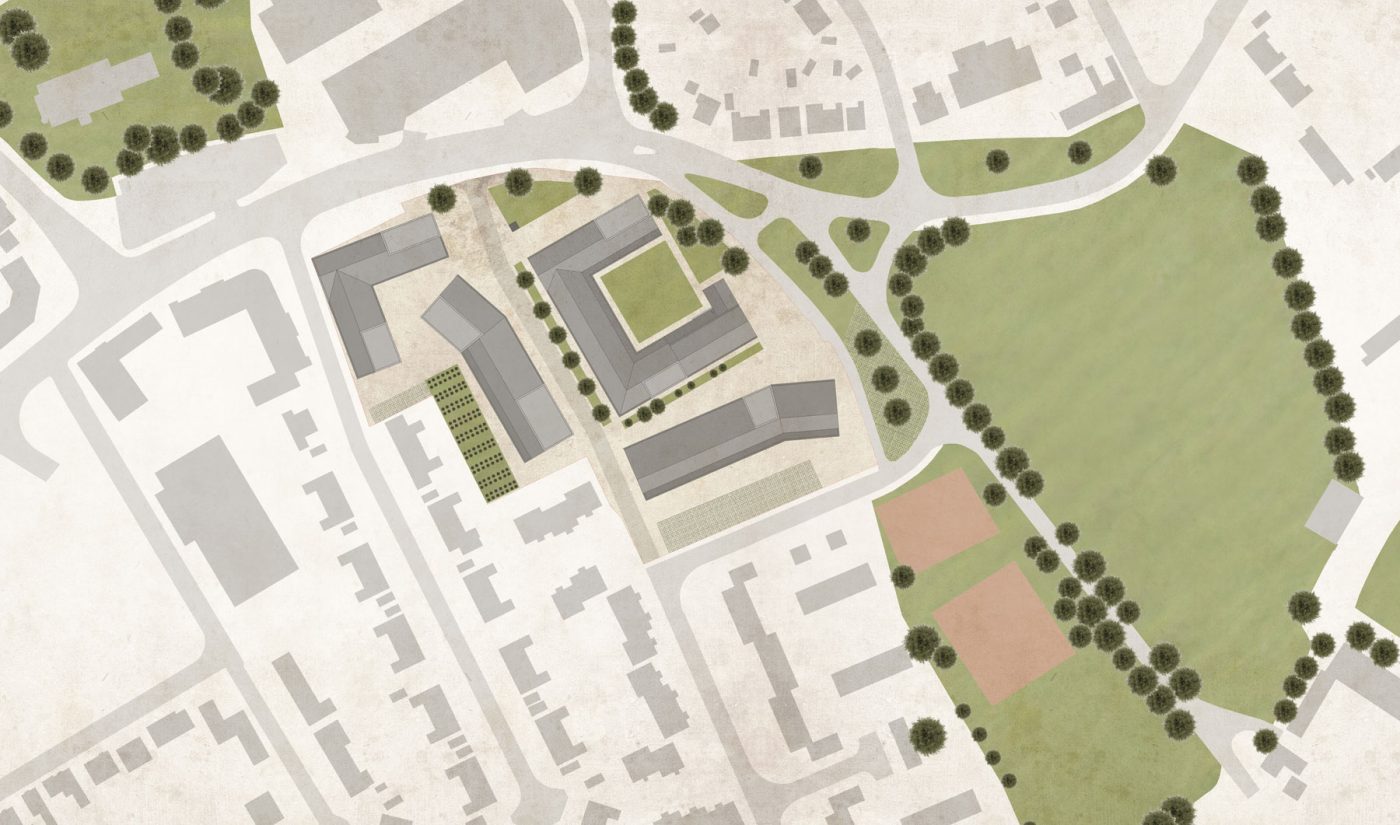
The scheme has four buildings that have different orientation intended to enhance the townscape and provide a variety of external spaces, some more public than others.
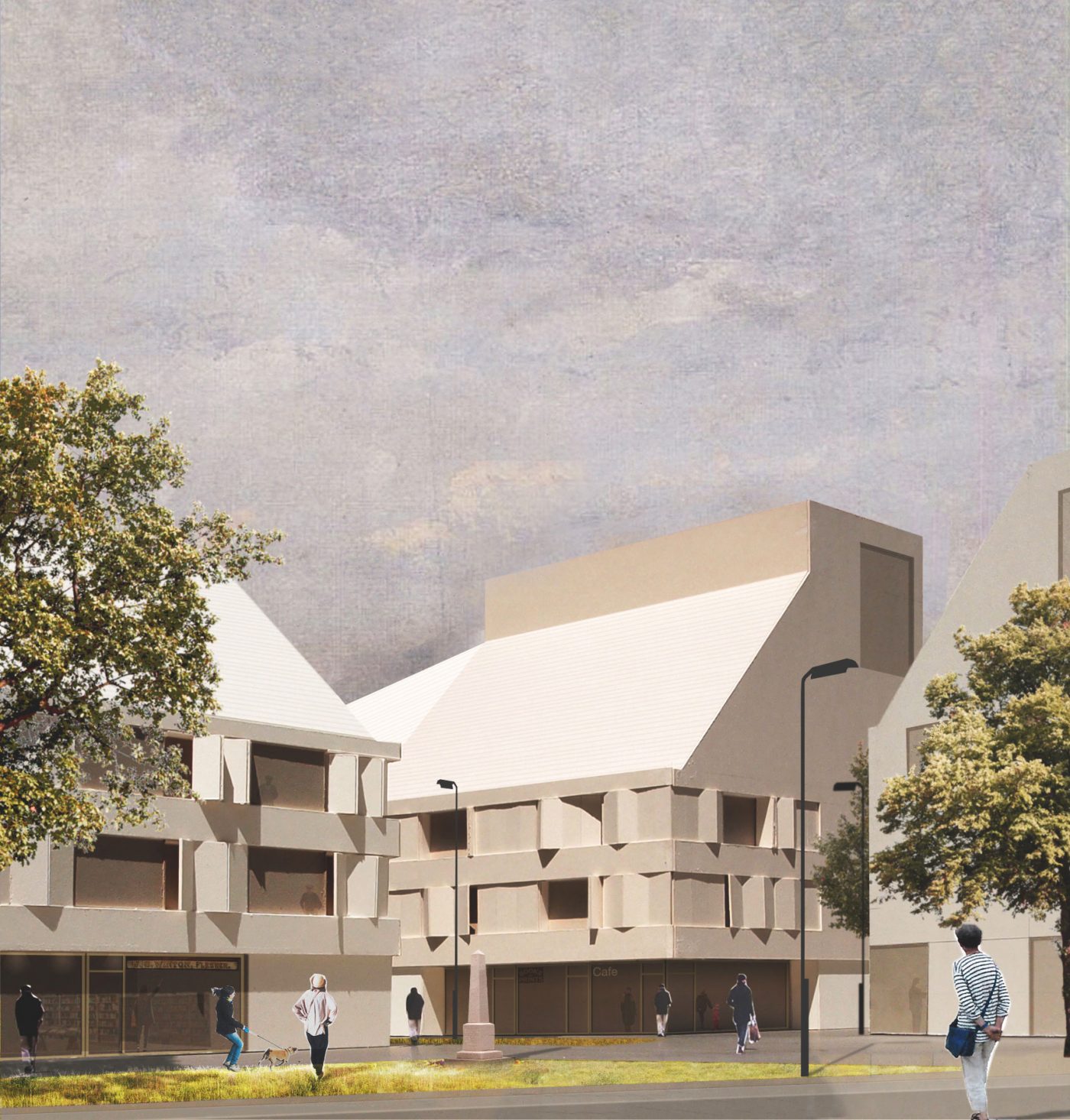
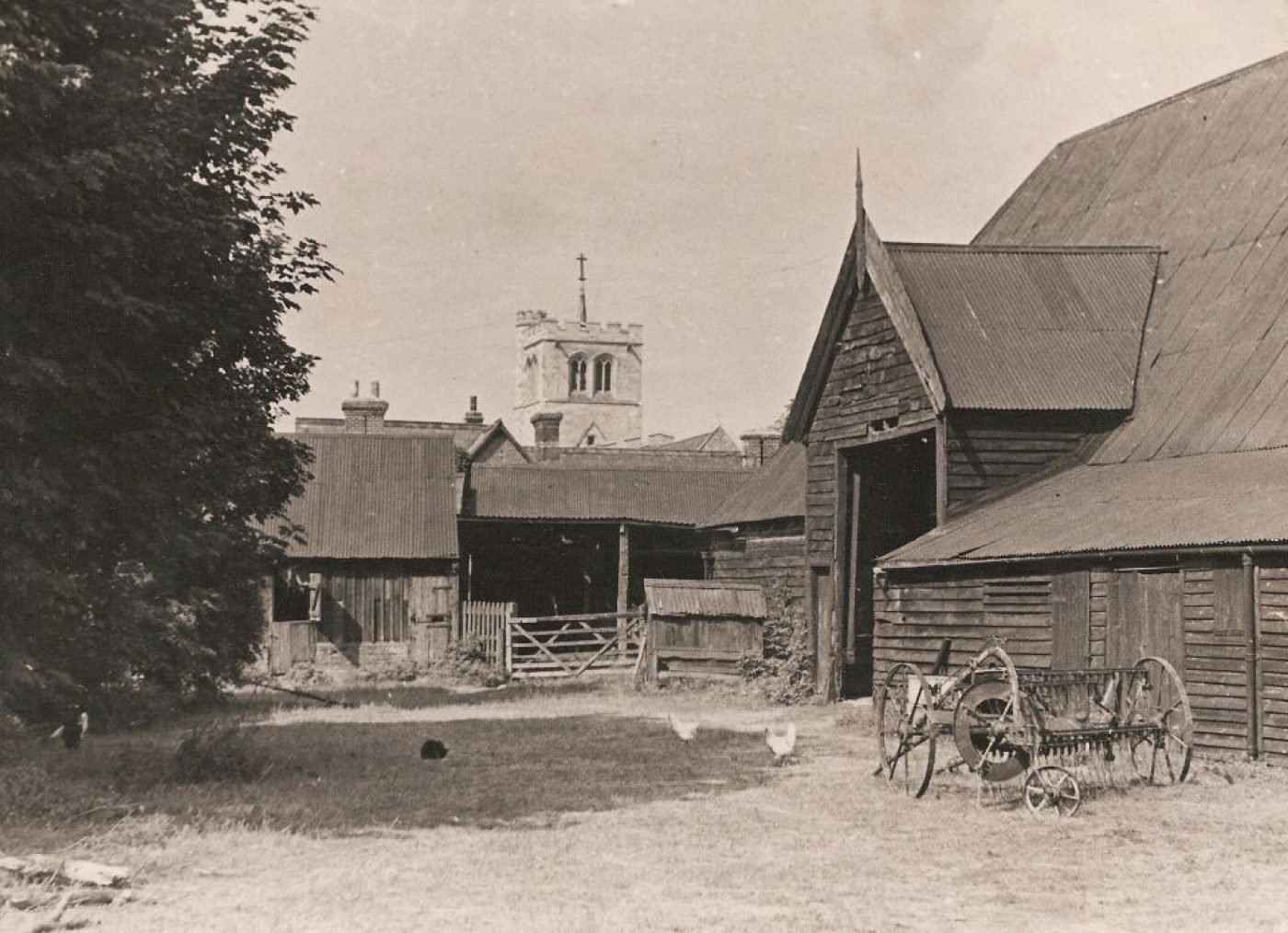
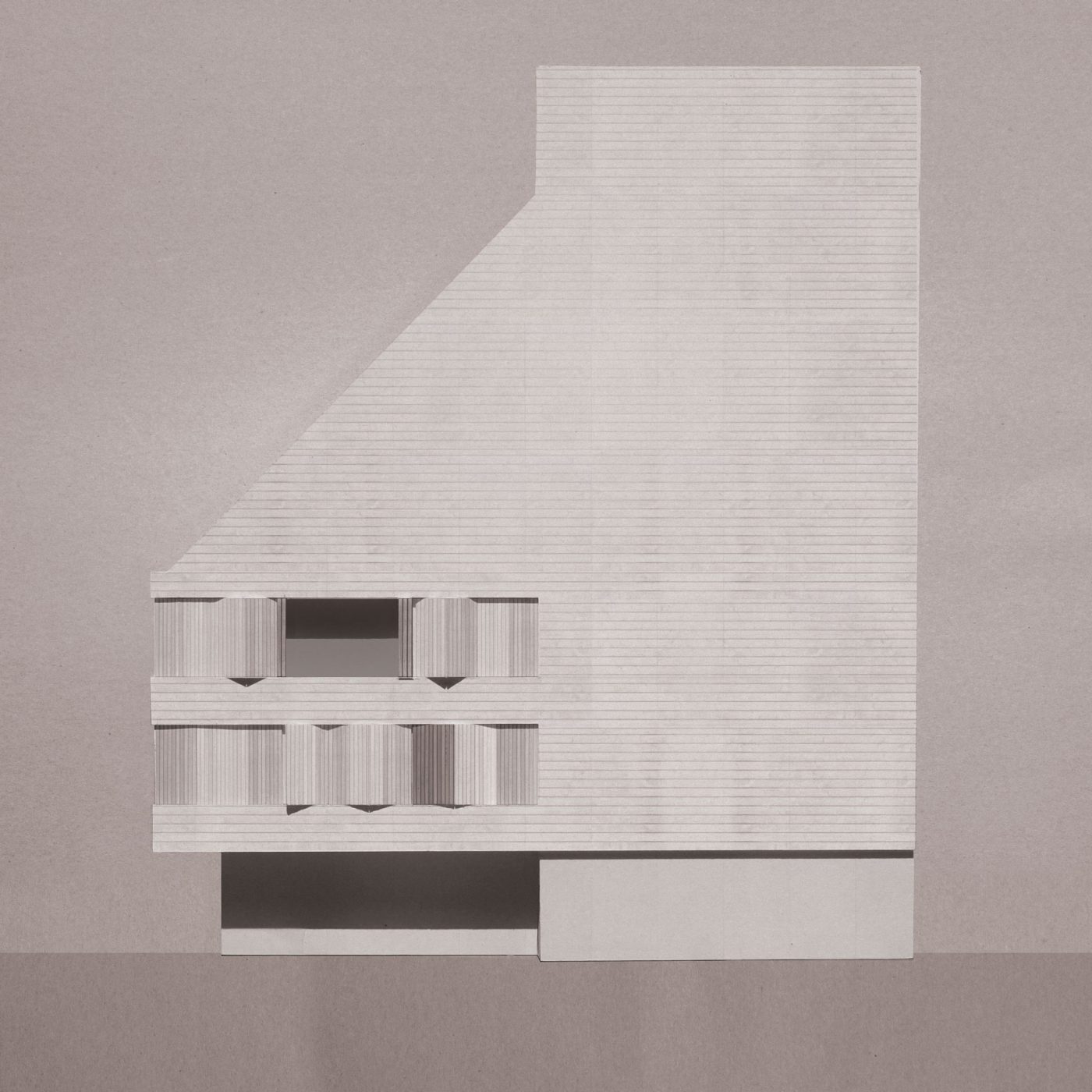
Shop front spaces accommodate functions such as a hairdresser and multi-purpose hobby room to connect residents’ activities and community life. The complex of buildings face onto a new public square and mark the end of Houghton Regis high street.
The design interprets historic forms with large barn like roofs clad in terracotta tiles that wrap down the facades. Inset balconies offer sheltered areas from which to overlook the yard/courtyard garden spaces or out to the town.
