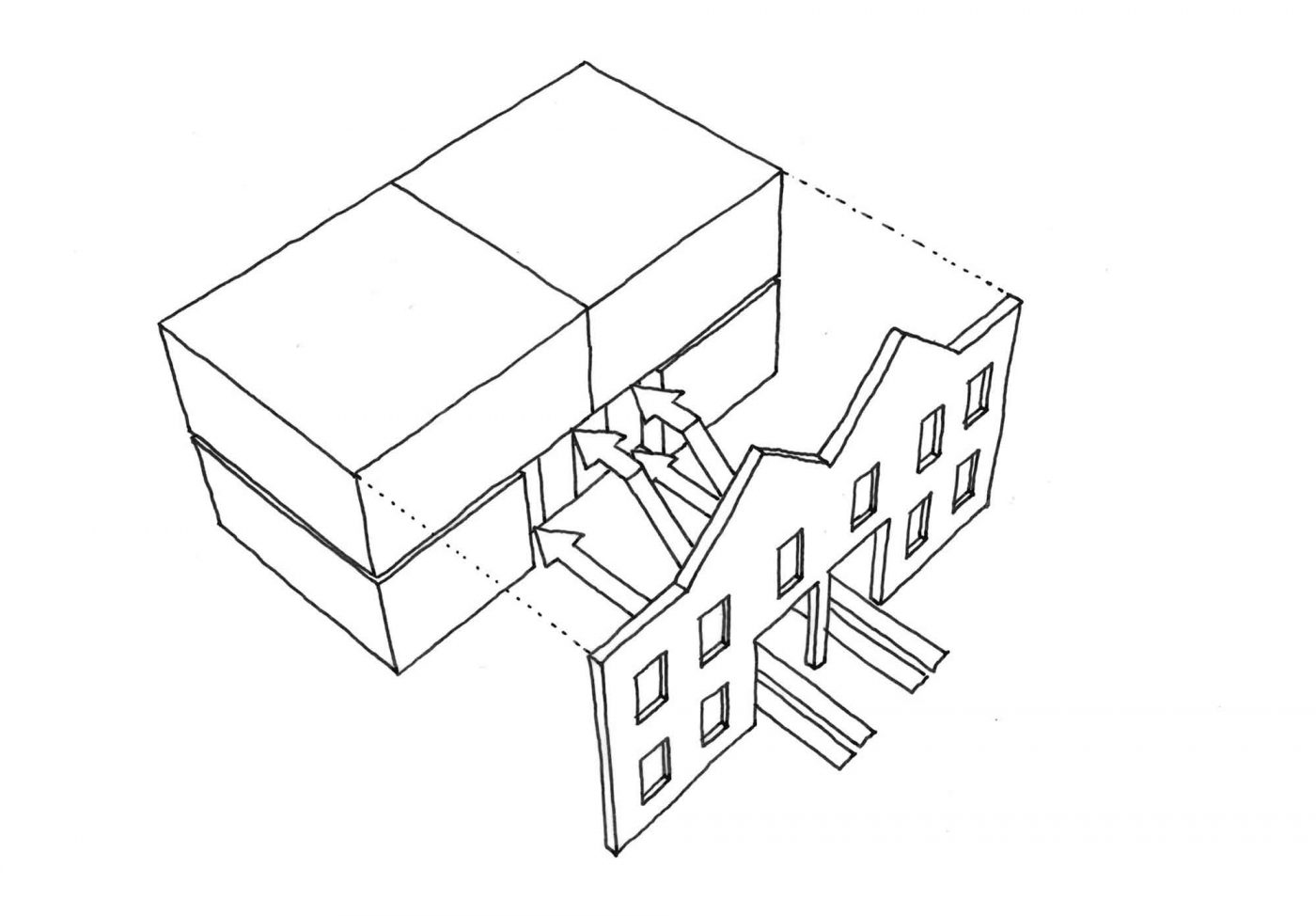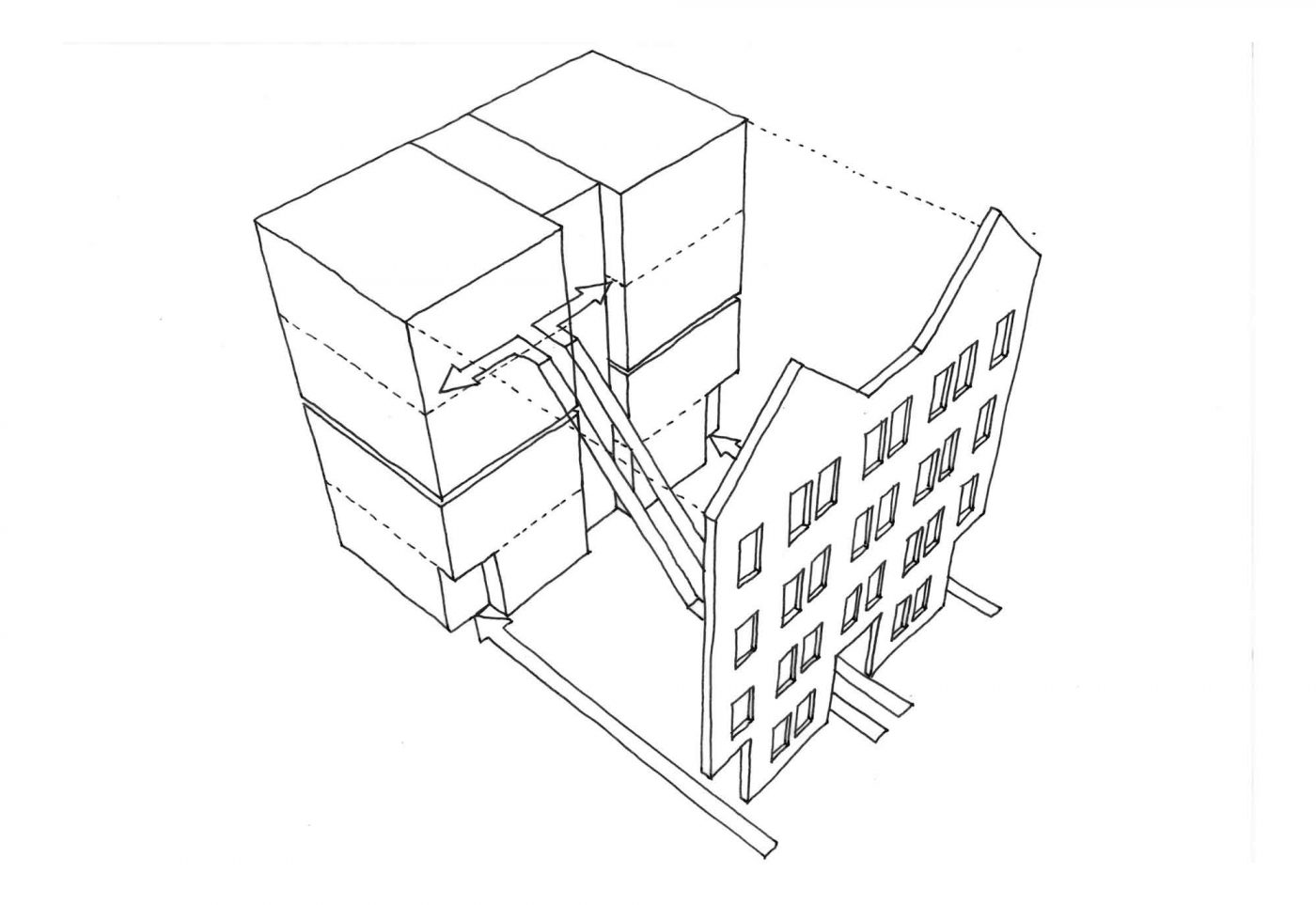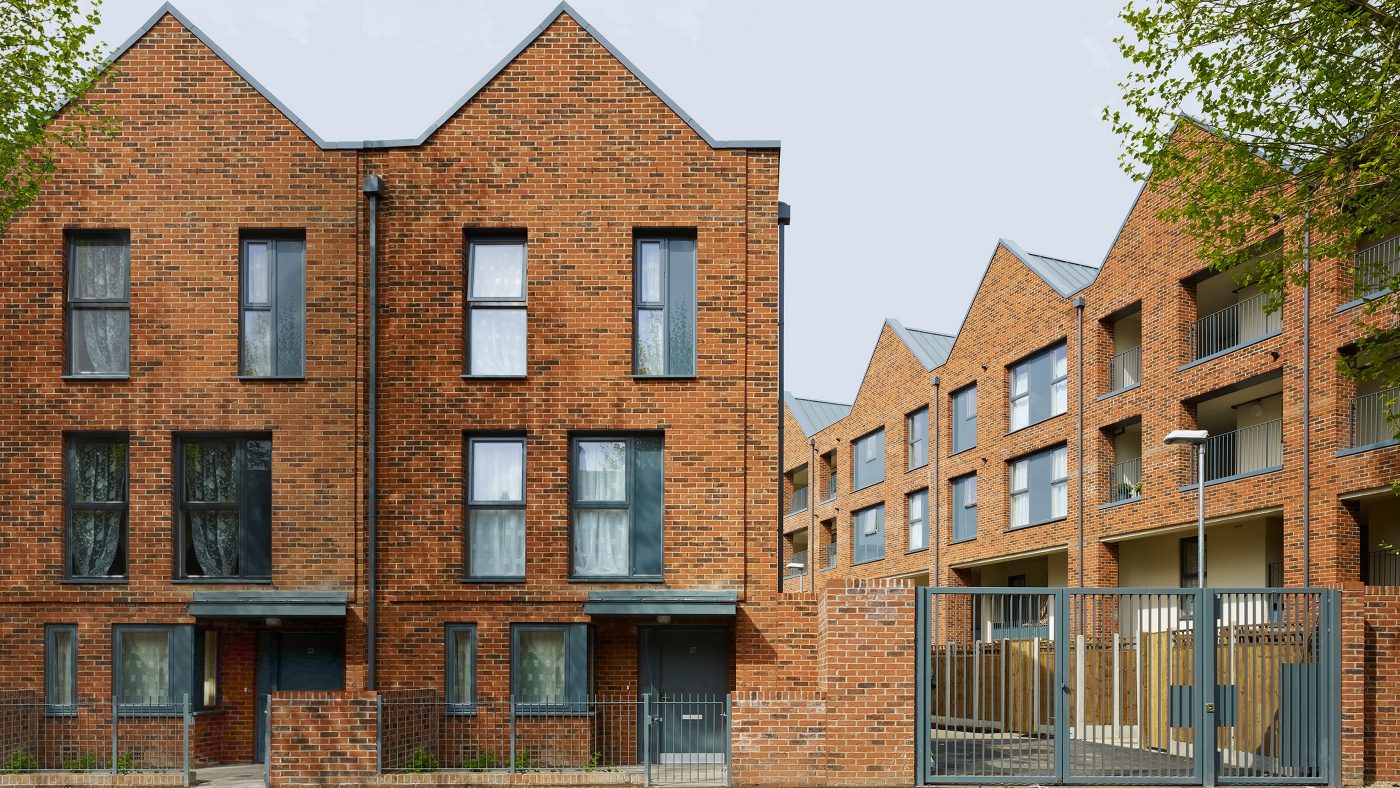Hammond Court
- Location: Waltham Forest, London
- Client: East Thames Group
- Date: 2007 – 2013
- Value: £5.3m
- Awards: Inside Housing's Top 50 Affordable Housing Developments - 2014 BDA Chairman’s Award - 2013 Waltham Forest Awards - Finalist 2014 Blue Ribbon Awards Housing Architect of the Year Awards - Finalist 2014 Best Housing Development 26 Plus Units, Brick Awards - Finalist 2013 Brownfield Awards - 2013 Finalist
Hammond Court is a 43 dwelling mixed tenure residential scheme. The estate regeneration project replaces a series of unpopular 1970s buildings. The architecture offers a carefully crafted, high quality place to live rather than one of novelty and sensation.
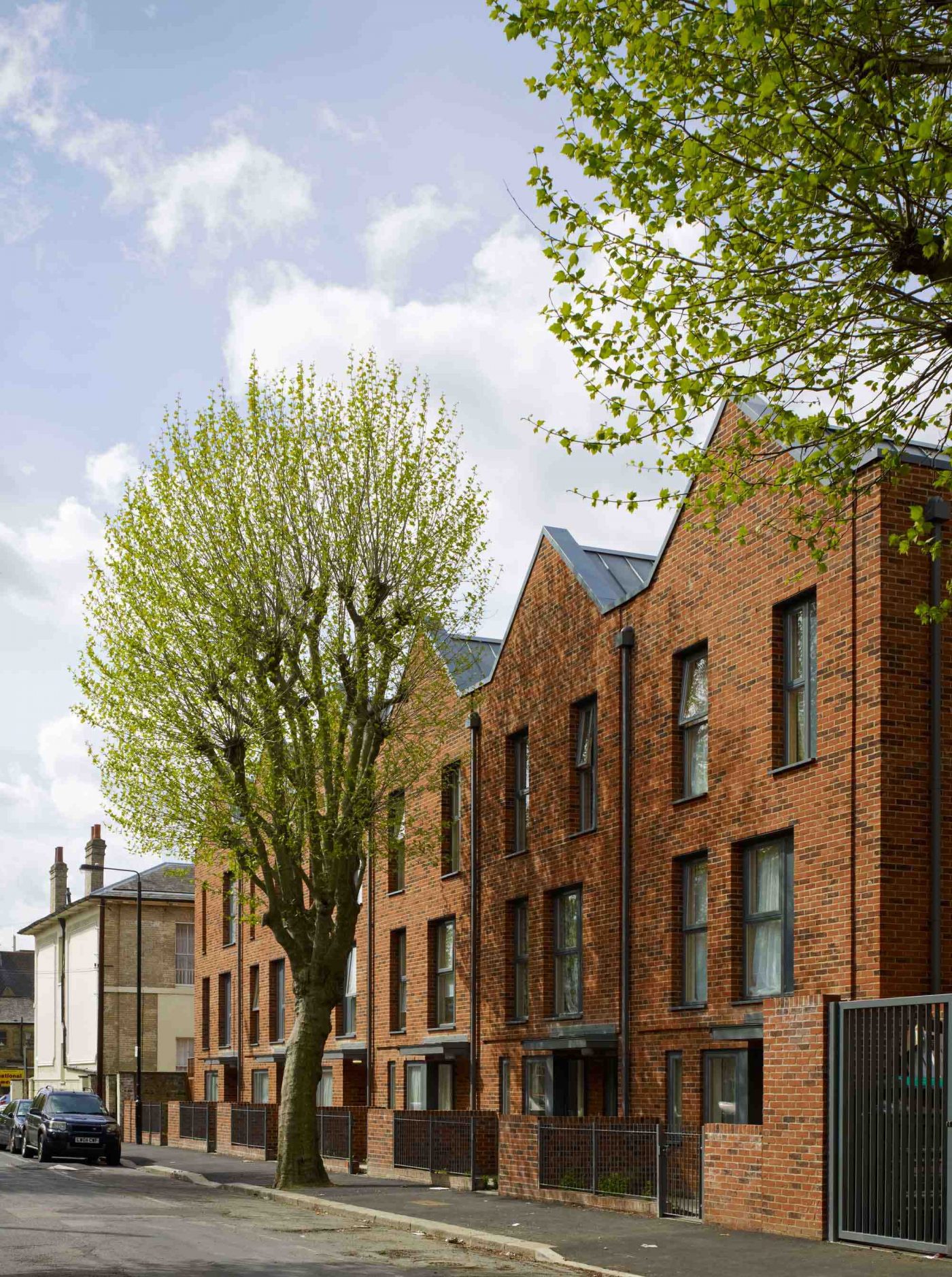
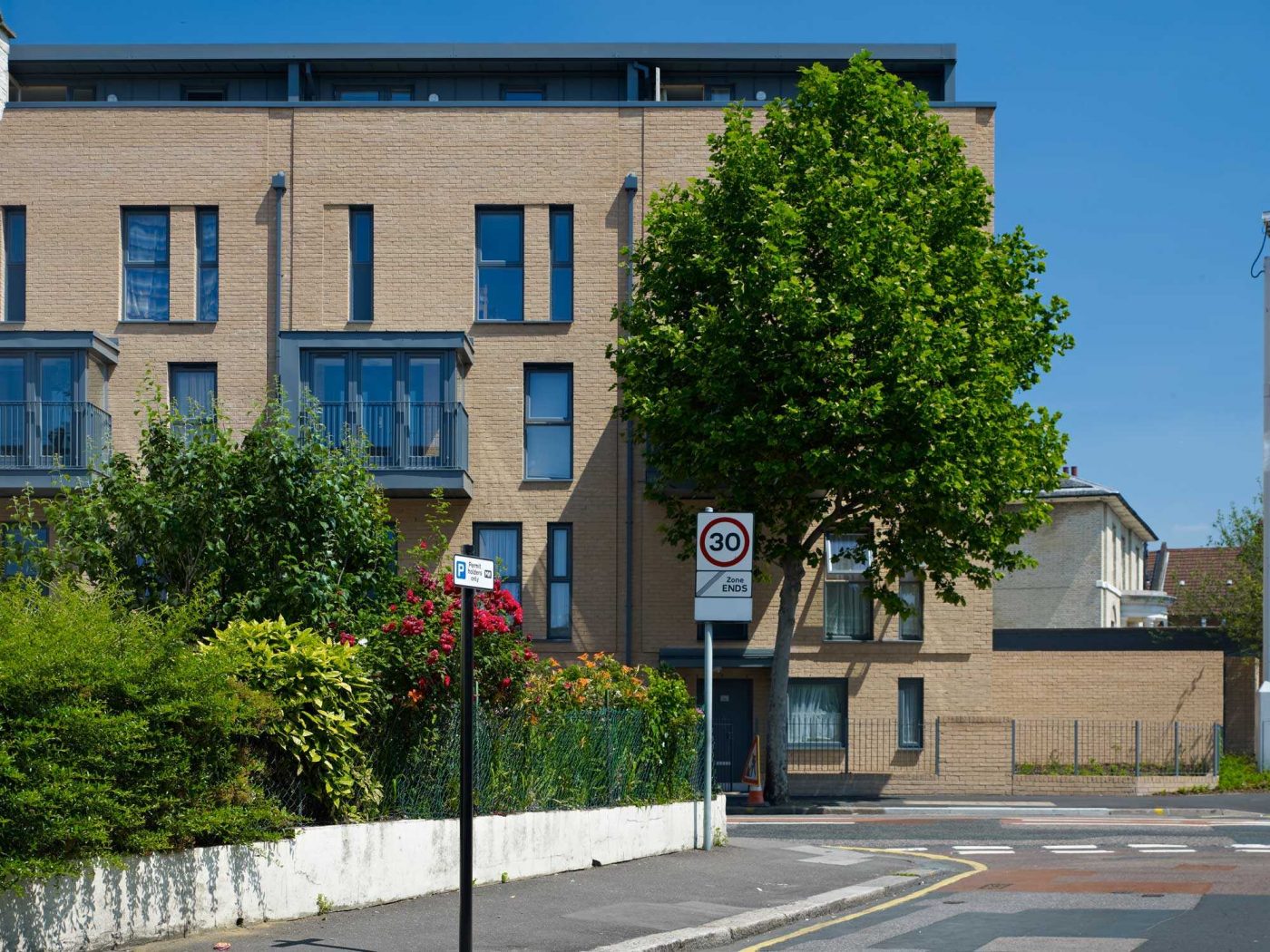
The design takes inspiration from the surrounding Warner Estate’s popular half-houses and its associated philosophy which was to enable residents to “Live well and cheaply”. Stacked dwellings take on the architectural expression of a big house and gabled fronts enhance the streetscape.
The residents’ amenity is enhanced with shared and private gardens, winter-gardens, balconies and terraces. Homes are dual aspect with generous space standards and are designed for longevity and flexibility.
The scheme was designed to meet the London Housing Design Guide Standards that we were drafting at the time of design. The scheme was cited by the planning committee as “an exceptional design” and “an opportunity not to be missed”.
